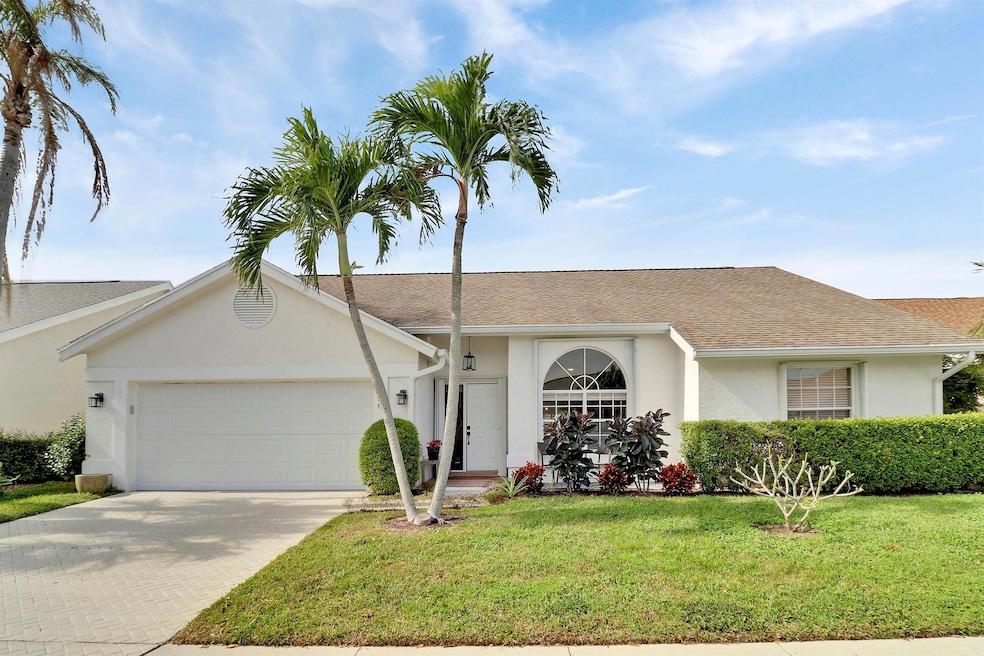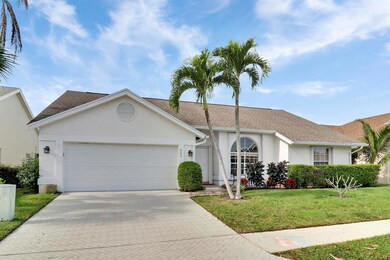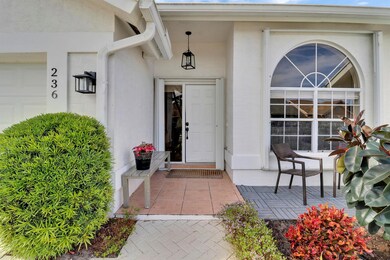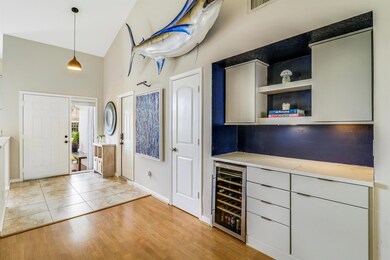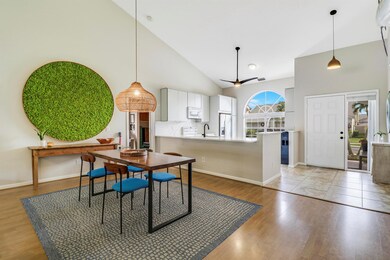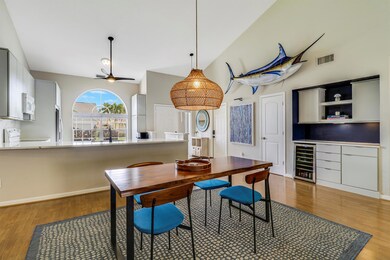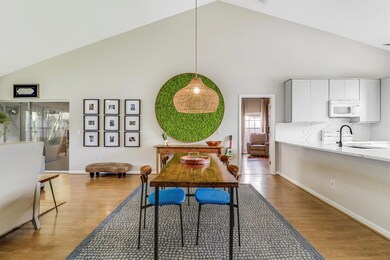
236 Moccasin Trail W Jupiter, FL 33458
Indian Creek NeighborhoodEstimated payment $4,143/month
Highlights
- Vaulted Ceiling
- Wood Flooring
- Great Room
- Independence Middle School Rated A-
- Garden View
- Community Pool
About This Home
This beautifully renovated 3-bed, 2-bath home in Jupiter FL is within walking distance to a golf course. Featuring nearly 20-foot vaulted ceilings, natural light, and an open-concept layout, it offers a spacious and airy feel. The updated kitchen boasts new appliances and a separate bar with a built in wine cooler. Fully renovated bathrooms, wood floors, a split bedroom floor plan, and a two car garage, this home is designed for comfort and privacy. Enjoy outdoor living in the fully screened-in patio. A perfect blend of luxury, convenience, and style! Full set of Accordion Hurricane Shutters for peace of mind!
Home Details
Home Type
- Single Family
Est. Annual Taxes
- $6,877
Year Built
- Built in 1989
Lot Details
- Interior Lot
- Sprinkler System
HOA Fees
- $233 Monthly HOA Fees
Parking
- 2 Car Attached Garage
- Garage Door Opener
Home Design
- Shingle Roof
- Composition Roof
Interior Spaces
- 1,734 Sq Ft Home
- 1-Story Property
- Bar
- Vaulted Ceiling
- Single Hung Metal Windows
- Entrance Foyer
- Great Room
- Combination Dining and Living Room
- Garden Views
Kitchen
- Breakfast Area or Nook
- Electric Range
- Microwave
- Dishwasher
- Disposal
Flooring
- Wood
- Ceramic Tile
Bedrooms and Bathrooms
- 3 Bedrooms
- Split Bedroom Floorplan
- Walk-In Closet
- 2 Full Bathrooms
- Separate Shower in Primary Bathroom
Laundry
- Dryer
- Washer
Outdoor Features
- Patio
Schools
- Independence Middle School
- Jupiter High School
Utilities
- Central Heating and Cooling System
- Electric Water Heater
- Cable TV Available
Listing and Financial Details
- Assessor Parcel Number 30424110270000190
Community Details
Overview
- Association fees include common areas, cable TV, ground maintenance
- Indian Creek Subdivision
Recreation
- Community Pool
Map
Home Values in the Area
Average Home Value in this Area
Tax History
| Year | Tax Paid | Tax Assessment Tax Assessment Total Assessment is a certain percentage of the fair market value that is determined by local assessors to be the total taxable value of land and additions on the property. | Land | Improvement |
|---|---|---|---|---|
| 2024 | $6,877 | $433,532 | -- | -- |
| 2023 | $7,251 | $447,884 | $184,300 | $263,584 |
| 2022 | $4,682 | $291,577 | $0 | $0 |
| 2021 | $4,644 | $283,084 | $0 | $0 |
| 2020 | $4,639 | $279,176 | $125,000 | $154,176 |
| 2019 | $4,722 | $280,300 | $0 | $280,300 |
| 2018 | $4,598 | $281,077 | $0 | $0 |
| 2017 | $4,585 | $275,296 | $0 | $0 |
| 2016 | $5,010 | $250,314 | $0 | $0 |
| 2015 | $2,800 | $172,758 | $0 | $0 |
| 2014 | $2,836 | $171,387 | $0 | $0 |
Property History
| Date | Event | Price | Change | Sq Ft Price |
|---|---|---|---|---|
| 01/06/2025 01/06/25 | For Sale | $599,000 | +13.0% | $345 / Sq Ft |
| 08/17/2022 08/17/22 | Sold | $530,000 | -6.2% | $306 / Sq Ft |
| 07/18/2022 07/18/22 | Pending | -- | -- | -- |
| 06/23/2022 06/23/22 | For Sale | $565,000 | -- | $326 / Sq Ft |
Deed History
| Date | Type | Sale Price | Title Company |
|---|---|---|---|
| Warranty Deed | $530,000 | Cohen Norris Wolmer Ray Telepm | |
| Interfamily Deed Transfer | -- | Attorney | |
| Warranty Deed | $161,000 | -- | |
| Quit Claim Deed | -- | -- |
Mortgage History
| Date | Status | Loan Amount | Loan Type |
|---|---|---|---|
| Open | $424,000 | New Conventional | |
| Previous Owner | $81,022 | New Conventional | |
| Previous Owner | $92,500 | Unknown | |
| Previous Owner | $88,550 | New Conventional |
Similar Homes in Jupiter, FL
Source: BeachesMLS
MLS Number: R11049704
APN: 30-42-41-10-27-000-0190
- 227 Moccasin Trail W
- 104 Adobe Cir
- 1132 Keystone Dr Unit C
- 1132 Keystone Dr Unit A
- 106 Moccasin Trail S
- 1101 Keystone Dr Unit D
- 293 Moccasin Trail W
- 802 Wingfoot Dr Unit D
- 602 Wingfoot Dr Unit A
- 2052 Keystone Dr Unit B
- 501 Pinecrest Cir Unit F
- 2041 Keystone Dr Unit B
- 301 Pinecrest Cir Unit C
- 1102 Pinecrest Cir Unit A
- 902 Pinecrest Cir
- 901 Pinecrest Cir Unit E
- 301 Wingfoot Dr Unit D
- 202 Muirfield Ct Unit E
- 401 Muirfield Ct
- 16065 72nd Dr N
