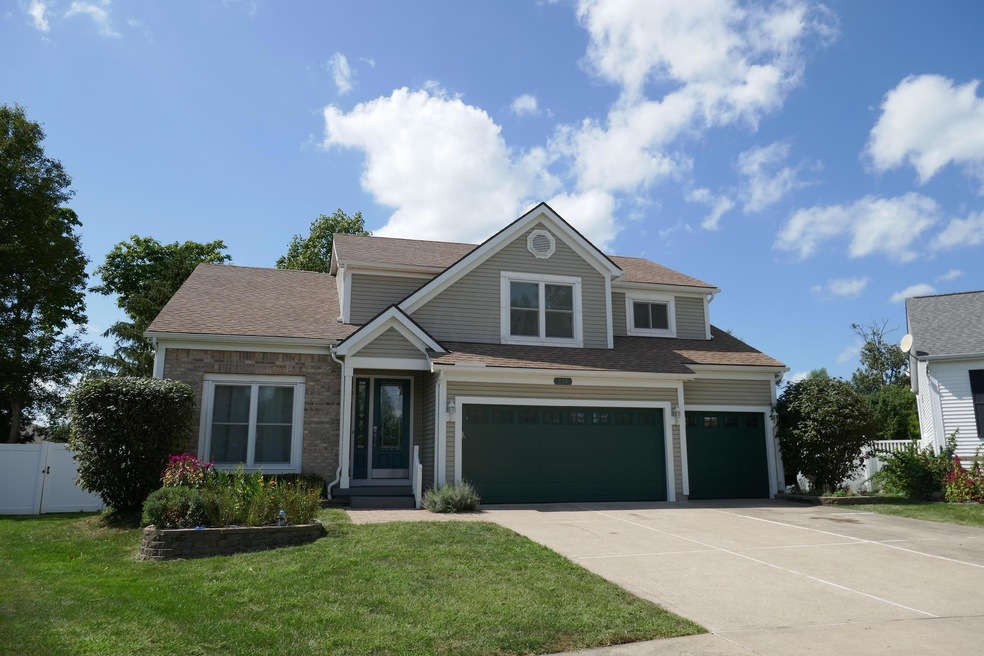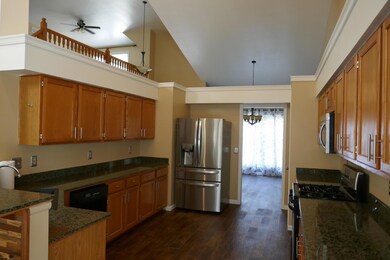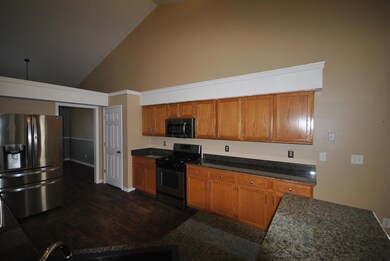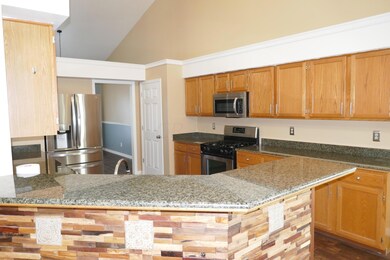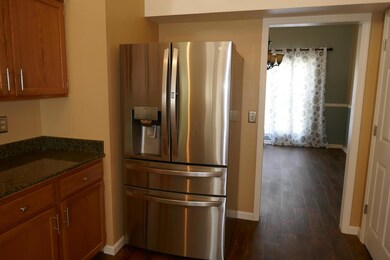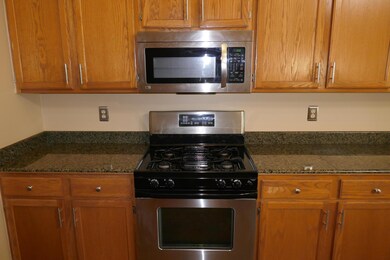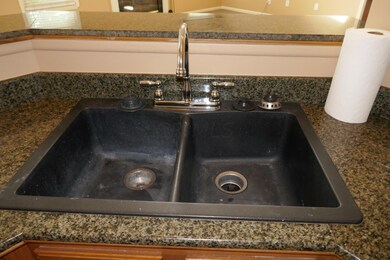
236 Pinoak Ct Delaware, OH 43015
Highlights
- Main Floor Primary Bedroom
- Great Room
- Forced Air Heating and Cooling System
- Loft
- 3 Car Attached Garage
- Gas Log Fireplace
About This Home
As of September 2021Here's the one you've been looking for! Soft contemporary with 1st floor Owner's Suite and Laundry. Vaulted Great Room with skylights open to the eat-in area and Kitchen. Loft and 2 bedrooms up. Formal Dining Room. Finished basement with 2 crawl spaces that are capped. 3 car garage! The backyard is your own mini private oasis. Fenced, tree lines with a stream. Covered deck that wraps around to the side of the house. Check out the pictures. Move-in condition. This is a really, really nice one. Don't delay--see it Thursday.
Last Buyer's Agent
Joshua Detty
Howard Hanna Real Estate Svcs License #2005016674

Home Details
Home Type
- Single Family
Est. Annual Taxes
- $4,985
Year Built
- Built in 1994
Lot Details
- 0.35 Acre Lot
Parking
- 3 Car Attached Garage
Home Design
- Brick Exterior Construction
- Block Foundation
- Vinyl Siding
Interior Spaces
- 3,203 Sq Ft Home
- Gas Log Fireplace
- Insulated Windows
- Great Room
- Loft
- Laundry on main level
Kitchen
- Gas Range
- Microwave
- Dishwasher
Bedrooms and Bathrooms
- 3 Bedrooms | 1 Primary Bedroom on Main
Basement
- Partial Basement
- Crawl Space
Utilities
- Forced Air Heating and Cooling System
- Heating System Uses Gas
Listing and Financial Details
- Assessor Parcel Number 519-313-10-066-000
Map
Home Values in the Area
Average Home Value in this Area
Property History
| Date | Event | Price | Change | Sq Ft Price |
|---|---|---|---|---|
| 03/31/2025 03/31/25 | Off Market | $355,000 | -- | -- |
| 09/30/2021 09/30/21 | Sold | $355,000 | +7.6% | $111 / Sq Ft |
| 09/02/2021 09/02/21 | For Sale | $330,000 | -- | $103 / Sq Ft |
Tax History
| Year | Tax Paid | Tax Assessment Tax Assessment Total Assessment is a certain percentage of the fair market value that is determined by local assessors to be the total taxable value of land and additions on the property. | Land | Improvement |
|---|---|---|---|---|
| 2024 | $6,035 | $127,830 | $24,330 | $103,500 |
| 2023 | $6,046 | $127,830 | $24,330 | $103,500 |
| 2022 | $4,822 | $88,480 | $15,540 | $72,940 |
| 2021 | $4,929 | $88,480 | $15,540 | $72,940 |
| 2020 | $4,985 | $88,480 | $15,540 | $72,940 |
| 2019 | $4,328 | $69,620 | $13,510 | $56,110 |
| 2018 | $4,388 | $69,620 | $13,510 | $56,110 |
| 2017 | $4,346 | $65,180 | $10,610 | $54,570 |
| 2016 | $3,749 | $65,180 | $10,610 | $54,570 |
| 2015 | $3,770 | $65,180 | $10,610 | $54,570 |
| 2014 | $3,830 | $65,180 | $10,610 | $54,570 |
| 2013 | $3,851 | $65,180 | $10,610 | $54,570 |
Mortgage History
| Date | Status | Loan Amount | Loan Type |
|---|---|---|---|
| Open | $316,800 | New Conventional | |
| Closed | $15,602 | Future Advance Clause Open End Mortgage | |
| Closed | $182,178 | New Conventional | |
| Closed | $197,045 | FHA | |
| Closed | $215,000 | Unknown | |
| Closed | $134,550 | New Conventional |
Deed History
| Date | Type | Sale Price | Title Company |
|---|---|---|---|
| Survivorship Deed | $355,000 | Northwest Select Title | |
| Survivorship Deed | $199,700 | Real Living Title | |
| Survivorship Deed | $199,700 | Real Living Title | |
| Deed | $159,735 | -- |
Similar Homes in Delaware, OH
Source: Columbus and Central Ohio Regional MLS
MLS Number: 221034017
APN: 519-313-10-066-000
- 315 Morgan Ct
- 74 Lexington Blvd
- 107 Bridgeport Way
- 171 Troy Rd
- 109 Keystoner Way
- 208 Seatrain Dr
- 10 Orchard Ln
- 425 Greenland Pass
- 301 Tar Heel Dr
- 418 Park Vista Dr
- 217 Harwood Ct
- 358 Western Dreamer Dr
- 840 Sunny Vale Dr
- 815 Sunny Vale Dr
- 376 Greenland Pass
- 851 Sunny Vale Dr
- 4434 Marysville Rd
- 530 Lamplight Dr
- 831 Summerville Dr
- 724 Swanson St
