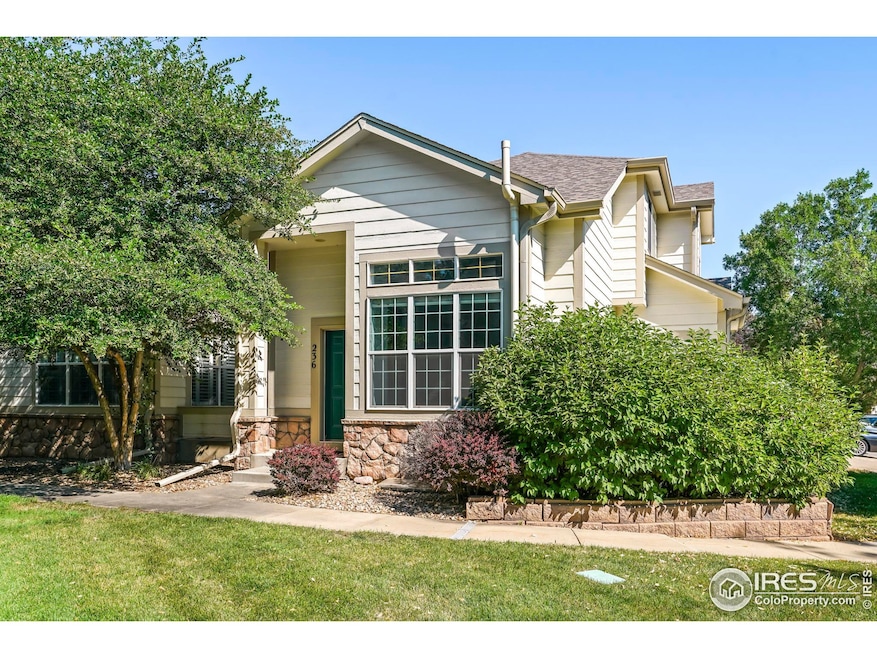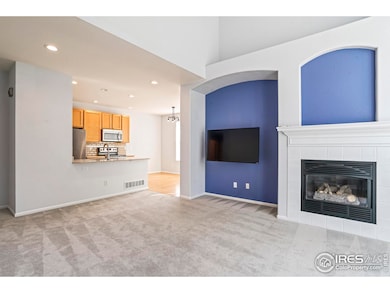
236 Remuda Ln Unit 236 Lafayette, CO 80026
Estimated payment $3,453/month
Total Views
18,968
3
Beds
2.5
Baths
1,442
Sq Ft
$350
Price per Sq Ft
Highlights
- Open Floorplan
- Contemporary Architecture
- Wood Flooring
- Ryan Elementary School Rated A-
- Cathedral Ceiling
- 4-minute walk to White Tail Park
About This Home
Priced to sell! This immaculate 3 bed/3 bath end unit boasts cathedral ceilings, abundant light, and easy access to parks/trails. Enjoy a maple/hardwood kitchen, tile baths, a luxurious 5-piece master, upper laundry, private patio, and expansion potential in the basement. Central A/C, community pool, and a prime location near Good Samaritan Hospital and Boulder Valley schools. Quick closing offered.
Townhouse Details
Home Type
- Townhome
Est. Annual Taxes
- $2,982
Year Built
- Built in 1999
Lot Details
- South Facing Home
HOA Fees
- $385 Monthly HOA Fees
Parking
- 1 Car Attached Garage
- Garage Door Opener
Home Design
- Contemporary Architecture
- Wood Frame Construction
- Composition Roof
- Composition Shingle
Interior Spaces
- 1,442 Sq Ft Home
- 2-Story Property
- Open Floorplan
- Cathedral Ceiling
- Window Treatments
- Unfinished Basement
- Basement Fills Entire Space Under The House
- Radon Detector
Kitchen
- Eat-In Kitchen
- Electric Oven or Range
- Self-Cleaning Oven
- Microwave
- Dishwasher
- Disposal
Flooring
- Wood
- Carpet
Bedrooms and Bathrooms
- 3 Bedrooms
Laundry
- Laundry on upper level
- Dryer
- Washer
Outdoor Features
- Patio
- Exterior Lighting
Schools
- Ryan Elementary School
- Angevine Middle School
- Centaurus High School
Utilities
- Humidity Control
- Forced Air Heating and Cooling System
- High Speed Internet
- Satellite Dish
- Cable TV Available
Listing and Financial Details
- Assessor Parcel Number R0144458
Community Details
Overview
- Association fees include common amenities, snow removal, ground maintenance, management
- Boulders/Ranch Condos 14Th Sup La Subdivision
Recreation
- Community Pool
- Park
Map
Create a Home Valuation Report for This Property
The Home Valuation Report is an in-depth analysis detailing your home's value as well as a comparison with similar homes in the area
Home Values in the Area
Average Home Value in this Area
Tax History
| Year | Tax Paid | Tax Assessment Tax Assessment Total Assessment is a certain percentage of the fair market value that is determined by local assessors to be the total taxable value of land and additions on the property. | Land | Improvement |
|---|---|---|---|---|
| 2024 | $2,982 | $34,239 | -- | $34,239 |
| 2023 | $2,982 | $34,239 | -- | $37,924 |
| 2022 | $2,648 | $28,189 | $0 | $28,189 |
| 2021 | $2,619 | $29,000 | $0 | $29,000 |
| 2020 | $2,373 | $25,962 | $0 | $25,962 |
| 2019 | $2,340 | $25,962 | $0 | $25,962 |
| 2018 | $2,444 | $26,770 | $0 | $26,770 |
| 2017 | $2,379 | $29,595 | $0 | $29,595 |
| 2016 | $1,843 | $20,075 | $0 | $20,075 |
| 2015 | $1,727 | $16,660 | $0 | $16,660 |
| 2014 | -- | $16,660 | $0 | $16,660 |
Source: Public Records
Property History
| Date | Event | Price | Change | Sq Ft Price |
|---|---|---|---|---|
| 04/02/2025 04/02/25 | Price Changed | $505,000 | -1.9% | $350 / Sq Ft |
| 03/28/2025 03/28/25 | Price Changed | $515,000 | -0.8% | $357 / Sq Ft |
| 02/19/2025 02/19/25 | Price Changed | $519,000 | -0.2% | $360 / Sq Ft |
| 10/24/2024 10/24/24 | For Sale | $520,000 | +5.1% | $361 / Sq Ft |
| 07/27/2021 07/27/21 | Off Market | $495,000 | -- | -- |
| 04/27/2021 04/27/21 | Sold | $495,000 | +12.5% | $241 / Sq Ft |
| 04/01/2021 04/01/21 | For Sale | $440,000 | +44.3% | $214 / Sq Ft |
| 01/28/2019 01/28/19 | Off Market | $305,000 | -- | -- |
| 04/30/2015 04/30/15 | Sold | $305,000 | 0.0% | $198 / Sq Ft |
| 03/31/2015 03/31/15 | Pending | -- | -- | -- |
| 03/05/2015 03/05/15 | For Sale | $305,000 | -- | $198 / Sq Ft |
Source: IRES MLS
Deed History
| Date | Type | Sale Price | Title Company |
|---|---|---|---|
| Interfamily Deed Transfer | -- | None Available | |
| Special Warranty Deed | $495,000 | Land Title Guarantee Company | |
| Warranty Deed | $305,000 | Guardian Title Co | |
| Warranty Deed | $224,000 | Htco | |
| Interfamily Deed Transfer | -- | None Available | |
| Deed | -- | None Available | |
| Interfamily Deed Transfer | -- | None Available | |
| Warranty Deed | $239,000 | Fahtco | |
| Warranty Deed | $192,085 | North American Title Co |
Source: Public Records
Mortgage History
| Date | Status | Loan Amount | Loan Type |
|---|---|---|---|
| Open | $335,750 | New Conventional | |
| Previous Owner | $124,000 | Purchase Money Mortgage | |
| Previous Owner | $191,200 | Purchase Money Mortgage | |
| Previous Owner | $125,200 | Unknown | |
| Previous Owner | $123,820 | No Value Available | |
| Closed | $47,800 | No Value Available |
Source: Public Records
Similar Homes in the area
Source: IRES MLS
MLS Number: 1021172
APN: 1575151-58-003
Nearby Homes
- 2931 Whitetail Cir Unit 2931
- 210 S Cherrywood Dr Unit 303
- 317 Bobcat Point
- 310 S Cherrywood Dr Unit 301
- 310 S Cherrywood Dr Unit 101
- 310 S Cherrywood Dr Unit 202
- 270 S Cherrywood Dr
- 270 S Cherrywood Dr Unit 103
- 270 S Cherrywood Dr Unit 101
- 2420 S Springwood Ct
- 308 Elk Trail
- 2870 Blue Jay Way
- 290 S Cherrywood Dr Unit 204
- 290 S Cherrywood Dr Unit 104
- 290 S Cherrywood Dr Unit 102
- 290 S Cherrywood Dr Unit 101
- 290 S Cherrywood Dr Unit 103
- 458 Whitetail Cir
- 2320 Redwood Ave
- 2285 Autumn Ridge Blvd






