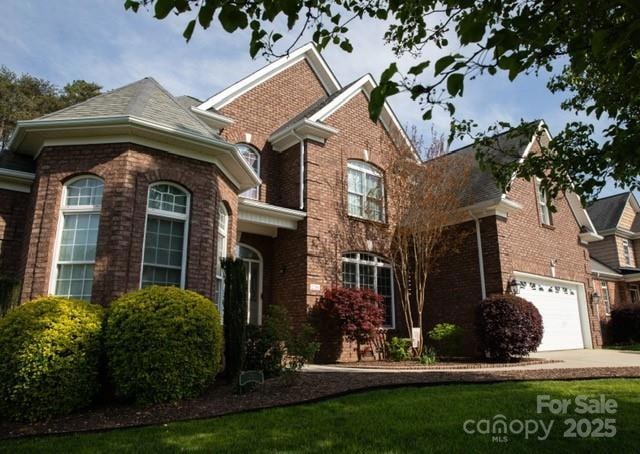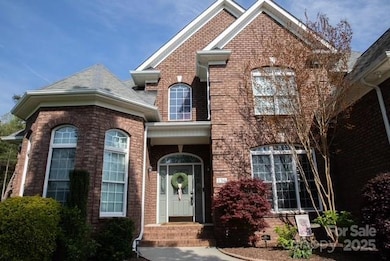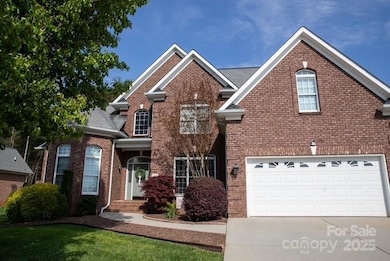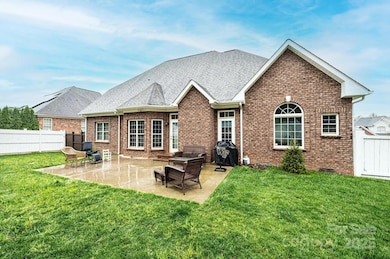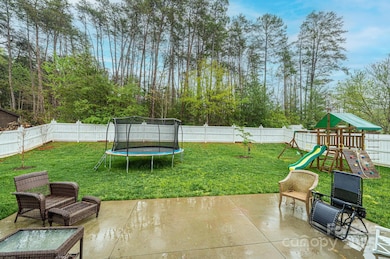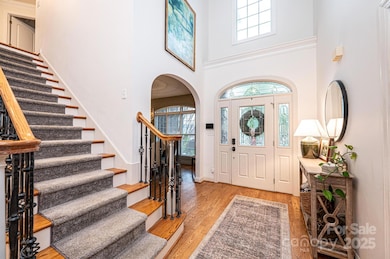
236 Riley Dr Taylorsville, NC 28681
Bethlehem NeighborhoodEstimated payment $3,653/month
Highlights
- Popular Property
- Open Floorplan
- Fireplace
- West Alexander Middle School Rated A-
- Wood Flooring
- Walk-In Closet
About This Home
Welcome to a beautifully updated 5 BR, 3 full BA home with primary & 2nd bedroom conveniently located on the mail level. This spacious & thoughtfully renovated home offers modern comfort & timeless charm throughout. Every bathroom features brand new tile & all rooms are enhanced with stylish new light fixtures & fresh paint. The primary suite boasts an added electric FP for cozy evenings, along with a fully updated en-suite including new faucets, garden tub fixtures & shower head. Upstairs & downstairs bathrooms feature new toilets, & the primary & guest bathrooms are fitted with new sink faucets. Kitchen has been refreshed with a sleek new faucet & a brand new dishwasher. Outdoor updates include new garage sconces & privacy fence, complemented by newly planted trees for future full privacy. The home also benefits from new plumbing throughout, adding long term peace of mind. Located in a desirable neighborhood, this move in ready home blends function, comfort & style-truly a must see!
Listing Agent
Coldwell Banker Boyd & Hassell Brokerage Email: kristinehuttonrealtor@gmail.com License #311203

Home Details
Home Type
- Single Family
Est. Annual Taxes
- $2,649
Year Built
- Built in 2007
Lot Details
- Back Yard Fenced
- Cleared Lot
- Property is zoned R-20
Parking
- 2 Car Garage
- Front Facing Garage
- Driveway
Home Design
- Four Sided Brick Exterior Elevation
Interior Spaces
- 1.5-Story Property
- Open Floorplan
- Fireplace
- Crawl Space
- Permanent Attic Stairs
Kitchen
- Electric Oven
- Electric Cooktop
- Microwave
- Dishwasher
- Kitchen Island
- Disposal
Flooring
- Wood
- Tile
Bedrooms and Bathrooms
- Walk-In Closet
- 3 Full Bathrooms
- Garden Bath
Laundry
- Laundry Room
- Washer and Electric Dryer Hookup
Schools
- Bethlehem Elementary School
- West Alexander Middle School
- Alexander Central High School
Additional Features
- Patio
- Heat Pump System
Community Details
- Wittenburg Springs Subdivision
Listing and Financial Details
- Assessor Parcel Number 0067782
Map
Home Values in the Area
Average Home Value in this Area
Tax History
| Year | Tax Paid | Tax Assessment Tax Assessment Total Assessment is a certain percentage of the fair market value that is determined by local assessors to be the total taxable value of land and additions on the property. | Land | Improvement |
|---|---|---|---|---|
| 2024 | $2,649 | $371,528 | $30,250 | $341,278 |
| 2023 | $2,489 | $371,528 | $30,250 | $341,278 |
| 2022 | $2,204 | $264,599 | $22,500 | $242,099 |
| 2021 | $2,204 | $264,599 | $22,500 | $242,099 |
| 2020 | $2,204 | $264,599 | $22,500 | $242,099 |
| 2019 | $2,204 | $264,599 | $22,500 | $242,099 |
| 2018 | $2,172 | $264,599 | $22,500 | $242,099 |
| 2017 | $2,172 | $264,599 | $22,500 | $242,099 |
| 2016 | $2,172 | $264,599 | $22,500 | $242,099 |
| 2015 | $2,172 | $264,599 | $22,500 | $242,099 |
| 2014 | $2,172 | $263,534 | $22,500 | $241,034 |
| 2012 | -- | $263,534 | $22,500 | $241,034 |
Property History
| Date | Event | Price | Change | Sq Ft Price |
|---|---|---|---|---|
| 04/16/2025 04/16/25 | Price Changed | $615,000 | -1.6% | $233 / Sq Ft |
| 04/14/2025 04/14/25 | For Sale | $625,000 | +100.3% | $237 / Sq Ft |
| 04/15/2019 04/15/19 | Sold | $312,000 | -0.9% | $118 / Sq Ft |
| 02/19/2019 02/19/19 | Pending | -- | -- | -- |
| 01/23/2019 01/23/19 | For Sale | $314,900 | +5.7% | $119 / Sq Ft |
| 07/21/2017 07/21/17 | Sold | $298,000 | -2.3% | $113 / Sq Ft |
| 06/09/2017 06/09/17 | Pending | -- | -- | -- |
| 06/07/2017 06/07/17 | For Sale | $304,900 | +10.5% | $115 / Sq Ft |
| 11/22/2013 11/22/13 | Sold | $276,000 | -7.2% | $104 / Sq Ft |
| 10/15/2013 10/15/13 | Pending | -- | -- | -- |
| 05/02/2013 05/02/13 | For Sale | $297,500 | -- | $112 / Sq Ft |
Deed History
| Date | Type | Sale Price | Title Company |
|---|---|---|---|
| Interfamily Deed Transfer | -- | None Available | |
| Warranty Deed | $312,000 | None Available | |
| Warranty Deed | $298,000 | None Available | |
| Warranty Deed | $276,000 | None Available | |
| Warranty Deed | $254,000 | -- | |
| Warranty Deed | $316,500 | -- | |
| Warranty Deed | $27,000 | -- |
Mortgage History
| Date | Status | Loan Amount | Loan Type |
|---|---|---|---|
| Open | $249,600 | New Conventional | |
| Previous Owner | $304,407 | VA | |
| Previous Owner | $262,200 | New Conventional | |
| Previous Owner | $254,000 | New Conventional | |
| Previous Owner | $284,670 | New Conventional | |
| Previous Owner | $200,000 | Purchase Money Mortgage |
Similar Homes in Taylorsville, NC
Source: Canopy MLS (Canopy Realtor® Association)
MLS Number: 4246802
APN: 0067782
- 248 Riley Dr Unit 248
- 296 Riley Dr
- Lot 280 Whitman Ct Unit 280
- Lot 274 Whitman Ct Unit 274
- Lot 263 Riley Dr Unit 263
- 112 Whitman Ct Unit 275
- 85 Riley Dr
- Lot 88 Kilmer Ct Unit 88
- 63 Frost Ln
- Lot 89 Browning Dr Unit 89
- Lot 12 Wittenburg Springs Dr Unit 12
- Lot 19 Wittenburg Springs Dr Unit 19
- Lot 47 Wittenburg Springs Dr Unit 47
- Lot 52 Wittenburg Springs Dr Unit 52
- 59 Browning Dr
- 30 Hillsboro Rd
- 29 Wittenburg Springs Dr Unit 29
- 52 Restful Ln
- 22 Heritage View Rd
- Lot 132 Rocky Acres Rd Unit 132
