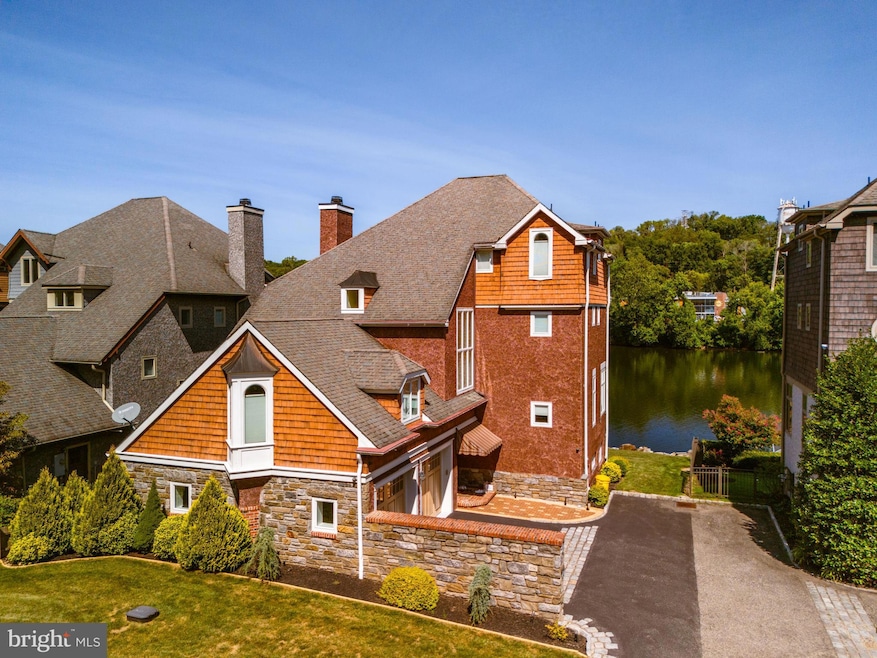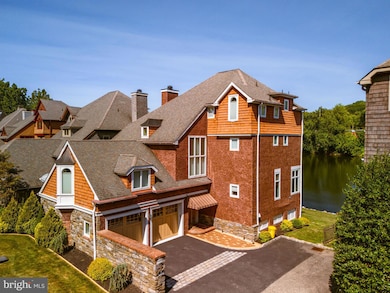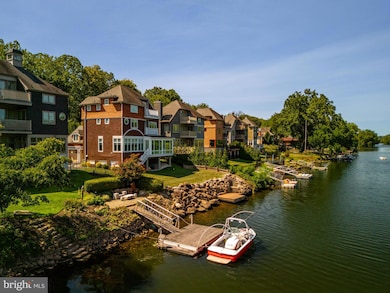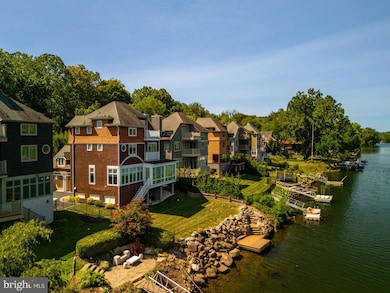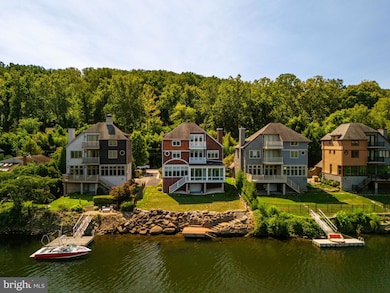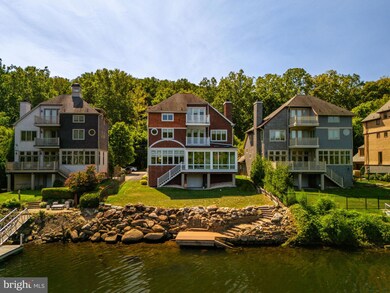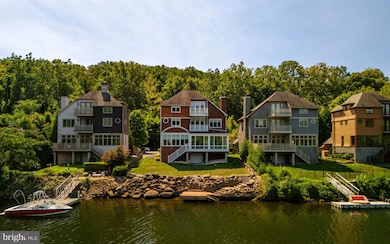
236 River Rd Gladwyne, PA 19035
Gladwyne NeighborhoodEstimated payment $10,695/month
Highlights
- Contemporary Architecture
- 1 Fireplace
- 2 Car Attached Garage
- Welsh Valley Middle School Rated A+
- No HOA
- Zoned Heating and Cooling System
About This Home
Nestled in the heart of one of Gladwyne's most sought-after locations, this exquisite riverfront property offers unparalleled luxury and privacy. Spanning across 3,880 square feet , this home boasts 4 spacious bedrooms + Den and 5 elegantly designed bathrooms, perfect for family living and entertaining guests.Picturesque views on the Schuylkill River, discover the charm and elegance of this meticulously designed home nestled along the scenic River Road in the prestigious community of Gladwyne, Pennsylvania. Key Features: Bedrooms: 4 spacious bedrooms, each designed with comfort and privacy in mind. The master suite offers a serene retreat with ample natural light, walk-in closets, and a spa-like en suite bathroom. Bathrooms: 4 full bathrooms and 2 half baths, each adorned with high-end fixtures and finishes. The master bath features a soaking tub, walk-in shower, and dual vanities, providing a perfect space for relaxation Living Spaces: The open-concept living and dining areas create an ideal flow for entertaining and daily living. The grand living room with large windows captures stunning views of the surrounding landscape, and the adjacent dining room is perfect for hosting gatherings. Kitchen: The gourmet kitchen is a chef’s dream, complete with custom cabinetry, top-of-the-line stainless steel appliances, an oversized island with seating, and ample storage space. A breakfast nook provides a cozy spot for casual meals while enjoying garden views. Outdoor Spaces: Step outside onto the beautiful deck or patio, where you can enjoy peaceful views of the rolling landscape and nearby river. The outdoor space is perfect for dining al fresco or simply relaxing in the serene environment. Additional Features: This home includes a spacious family room, a home office or study, and a finished basement that offers endless possibilities for a home gym, media room, or additional living space. Parking: A large driveway and attached garage provide ample parking and storage options. Located in the highly desirable Gladwyne area, this home offers the perfect blend of tranquility and accessibility, just minutes from top-rated schools, upscale shopping, fine dining, and recreational activities. Experience luxury living with all the comforts of a modern home at 236 River Rd.
Home Details
Home Type
- Single Family
Est. Annual Taxes
- $14,815
Year Built
- Built in 2013
Lot Details
- 7,973 Sq Ft Lot
- Lot Dimensions are 60.00 x 0.00
Parking
- 2 Car Attached Garage
- Side Facing Garage
Home Design
- Contemporary Architecture
- Wood Siding
- Vinyl Siding
- Concrete Perimeter Foundation
- Stucco
Interior Spaces
- 3,380 Sq Ft Home
- Property has 4 Levels
- 1 Fireplace
- Instant Hot Water
Bedrooms and Bathrooms
- 4 Bedrooms
Schools
- Gladwyne Elementary School
- Harrington High School
Utilities
- Zoned Heating and Cooling System
- Hot Water Baseboard Heater
- Geothermal Heating and Cooling
- Programmable Thermostat
Community Details
- No Home Owners Association
- Gladwyne Subdivision
Listing and Financial Details
- Tax Lot 172
- Assessor Parcel Number 40-00-50768-006
Map
Home Values in the Area
Average Home Value in this Area
Tax History
| Year | Tax Paid | Tax Assessment Tax Assessment Total Assessment is a certain percentage of the fair market value that is determined by local assessors to be the total taxable value of land and additions on the property. | Land | Improvement |
|---|---|---|---|---|
| 2024 | $14,057 | $336,600 | -- | -- |
| 2023 | $13,470 | $336,600 | $0 | $0 |
| 2022 | $13,222 | $336,600 | $0 | $0 |
| 2021 | $12,921 | $336,600 | $0 | $0 |
| 2020 | $12,605 | $336,600 | $0 | $0 |
| 2019 | $12,382 | $336,600 | $0 | $0 |
| 2018 | $12,381 | $336,600 | $0 | $0 |
| 2017 | $16,300 | $460,000 | $0 | $0 |
| 2016 | $16,120 | $460,000 | $0 | $0 |
| 2015 | $19,195 | $587,450 | $0 | $0 |
| 2014 | $19,195 | $587,450 | $0 | $0 |
Property History
| Date | Event | Price | Change | Sq Ft Price |
|---|---|---|---|---|
| 11/10/2024 11/10/24 | Price Changed | $1,695,000 | -4.2% | $501 / Sq Ft |
| 09/30/2024 09/30/24 | Price Changed | $1,770,000 | -5.6% | $524 / Sq Ft |
| 09/06/2024 09/06/24 | For Sale | $1,875,000 | -- | $555 / Sq Ft |
Deed History
| Date | Type | Sale Price | Title Company |
|---|---|---|---|
| Interfamily Deed Transfer | -- | -- | |
| Deed | -- | None Available | |
| Deed | -- | -- | |
| Deed | $157,200 | -- | |
| Interfamily Deed Transfer | -- | -- |
Similar Homes in Gladwyne, PA
Source: Bright MLS
MLS Number: PAMC2116112
APN: 40-00-50768-006
- 310 River Rd
- 944 Riverplace Dr Unit 44H
- 1627 Lafayette Rd
- 385 Port Royal Ave
- 246 Maplehill Rd
- 1710 Oakwood Terrace Unit 3E
- 1640 Oakwood Dr Unit W120
- 1740 Oakwood Terrace Unit 14-E
- 1730 Oakwood Terrace Unit 11-D
- 1655 Oakwood Dr Unit N222
- 921 Stony Ln
- 1637 Oakwood Dr Unit S121
- 1600 Hagys Ford Rd Unit 7R
- 1600 Hagys Ford Rd Unit 8U
- 1600 Hagys Ford Rd Unit 5X
- 1600 Hagys Ford Rd Unit 7-F
- 1600 Hagys Ford Rd Unit 7E
- 279 Shawmont Ave Unit B
- 557 Prelate Cir
- 402 Righters Mill Rd
