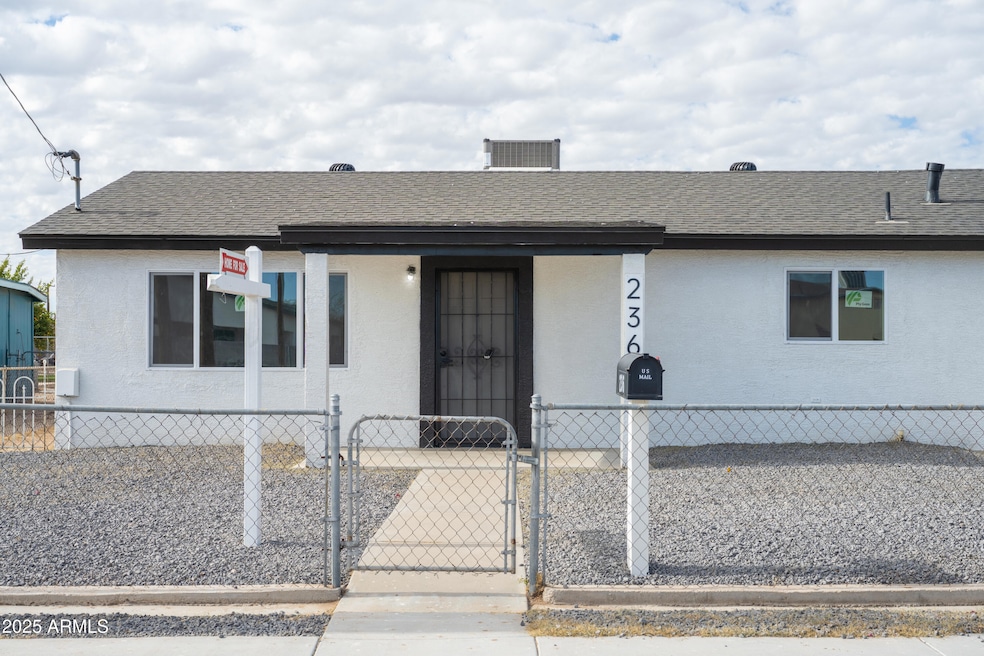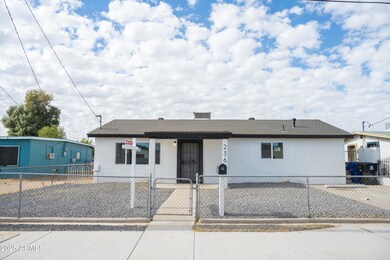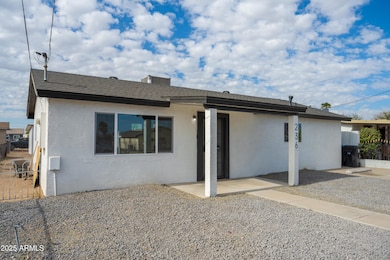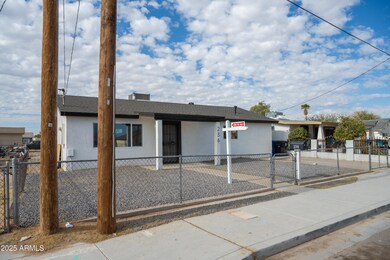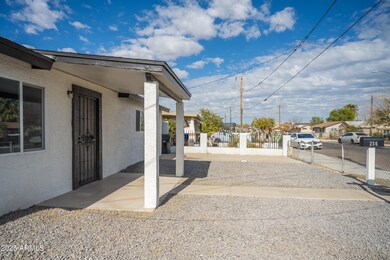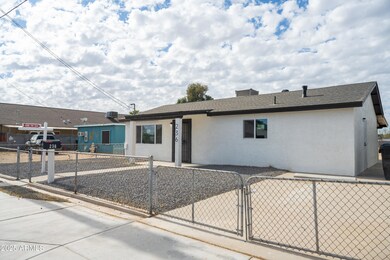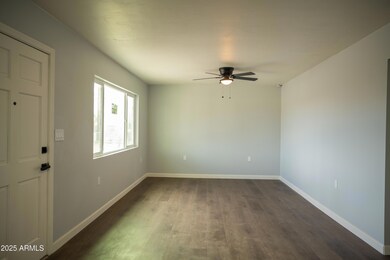
236 S 2nd St Avondale, AZ 85323
Coldwater West NeighborhoodEstimated payment $1,670/month
Highlights
- Granite Countertops
- No HOA
- Double Pane Windows
- Agua Fria High School Rated A-
- Eat-In Kitchen
- Cooling Available
About This Home
Qualifies for Home in Five Platinum Down Payment Assistance program!
Move-In Ready with Stunning Upgrades!
This fully remodeled home is a true showstopper, nestled on a spacious lot in an unbeatable location. Every detail has been thoughtfully upgraded to offer modern comfort and style.
Updates include a brand-new roof, floors, windows, and bathrooms! Freshly painted inside and out, this home shines like new!
Inside, you'll find a convenient laundry area with storage, along with brand-new fixtures throughout. Step outside to an extra spacious yard, complete with a storage shed and plenty of space for your outdoor toys, future projects, and entertainment.
This home is truly turn-key and ready for you to move in and make it your own.
Home Details
Home Type
- Single Family
Est. Annual Taxes
- $410
Year Built
- Built in 1979
Lot Details
- 6,360 Sq Ft Lot
- Chain Link Fence
- Grass Covered Lot
Parking
- 1 Open Parking Space
Home Design
- Roof Updated in 2024
- Wood Frame Construction
- Composition Roof
- Stucco
Interior Spaces
- 1,248 Sq Ft Home
- 1-Story Property
- Double Pane Windows
- Low Emissivity Windows
- Washer and Dryer Hookup
Kitchen
- Kitchen Updated in 2024
- Eat-In Kitchen
- Breakfast Bar
- Granite Countertops
Flooring
- Floors Updated in 2024
- Vinyl Flooring
Bedrooms and Bathrooms
- 2 Bedrooms
- Bathroom Updated in 2024
- Primary Bathroom is a Full Bathroom
- 1.5 Bathrooms
Outdoor Features
- Outdoor Storage
Schools
- Avondale Middle School
- Agua Fria High School
Utilities
- Cooling Available
- Heating Available
Community Details
- No Home Owners Association
- Association fees include no fees
- Combs Tract Subdivision
Listing and Financial Details
- Tax Lot 74
- Assessor Parcel Number 500-44-064
Map
Home Values in the Area
Average Home Value in this Area
Tax History
| Year | Tax Paid | Tax Assessment Tax Assessment Total Assessment is a certain percentage of the fair market value that is determined by local assessors to be the total taxable value of land and additions on the property. | Land | Improvement |
|---|---|---|---|---|
| 2025 | $410 | $6,039 | -- | -- |
| 2024 | $273 | $5,752 | -- | -- |
| 2023 | $273 | $20,330 | $4,060 | $16,270 |
| 2022 | $262 | $14,300 | $2,860 | $11,440 |
| 2021 | $281 | $13,080 | $2,610 | $10,470 |
| 2020 | $272 | $11,330 | $2,260 | $9,070 |
| 2019 | $270 | $9,270 | $1,850 | $7,420 |
| 2018 | $272 | $7,900 | $1,580 | $6,320 |
| 2017 | $265 | $6,400 | $1,280 | $5,120 |
| 2016 | $271 | $6,530 | $1,300 | $5,230 |
| 2015 | $254 | $12,750 | $2,550 | $10,200 |
Property History
| Date | Event | Price | Change | Sq Ft Price |
|---|---|---|---|---|
| 03/14/2025 03/14/25 | Pending | -- | -- | -- |
| 03/07/2025 03/07/25 | Price Changed | $299,000 | -0.2% | $240 / Sq Ft |
| 02/27/2025 02/27/25 | Price Changed | $299,500 | -1.8% | $240 / Sq Ft |
| 02/21/2025 02/21/25 | Price Changed | $305,000 | 0.0% | $244 / Sq Ft |
| 02/21/2025 02/21/25 | For Sale | $305,000 | +1.7% | $244 / Sq Ft |
| 02/14/2025 02/14/25 | Pending | -- | -- | -- |
| 02/06/2025 02/06/25 | Price Changed | $300,000 | -1.6% | $240 / Sq Ft |
| 01/30/2025 01/30/25 | Price Changed | $305,000 | -1.3% | $244 / Sq Ft |
| 01/23/2025 01/23/25 | For Sale | $309,000 | +30.9% | $248 / Sq Ft |
| 09/18/2024 09/18/24 | Sold | $236,000 | -9.2% | $189 / Sq Ft |
| 08/23/2024 08/23/24 | For Sale | $259,900 | -- | $208 / Sq Ft |
Deed History
| Date | Type | Sale Price | Title Company |
|---|---|---|---|
| Warranty Deed | $236,000 | Pioneer Title Agency | |
| Warranty Deed | $236,000 | Pioneer Title Agency | |
| Warranty Deed | $210,000 | None Listed On Document |
Mortgage History
| Date | Status | Loan Amount | Loan Type |
|---|---|---|---|
| Open | $199,000 | New Conventional | |
| Closed | $199,000 | New Conventional | |
| Previous Owner | $262,500 | Reverse Mortgage Home Equity Conversion Mortgage | |
| Previous Owner | $16,556 | Stand Alone Second | |
| Previous Owner | $45,526 | Unknown |
Similar Homes in the area
Source: Arizona Regional Multiple Listing Service (ARMLS)
MLS Number: 6809861
APN: 500-44-064
- 400 E Main St Unit 23
- 31 W Aragon Ln
- 609 E Doris St Unit 8
- 603 E Agua Fria Ln
- 622 S 4th St
- 114 N 3rd St
- 206 N 5th St
- 810 E Agua Fria Ln
- 812 E Agua Fria Ln
- 816 E Agua Fria Ln
- 817 E Agua Fria Ln
- 12XX N Dysart Rd Unit 1 & 2
- 824 E Agua Fria Ln
- 829 E Agua Fria Ln
- 603 S 7th St
- 837 E Agua Fria Ln
- 839 E Agua Fria Ln
- 836 E Agua Fria Ln
- 847 E Agua Fria Ln
- 842 E Agua Fria Ln
