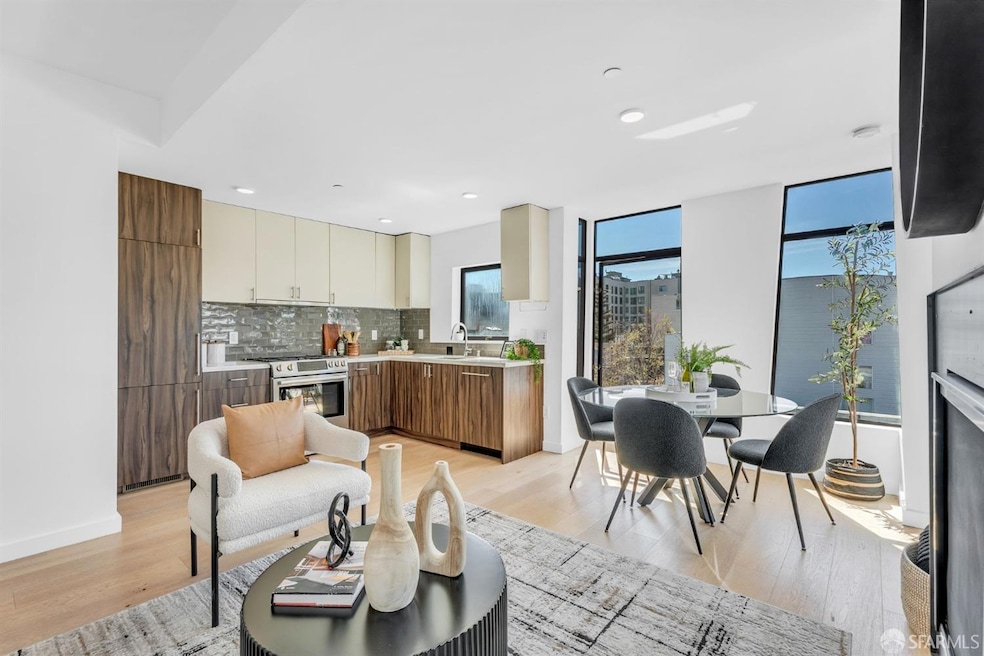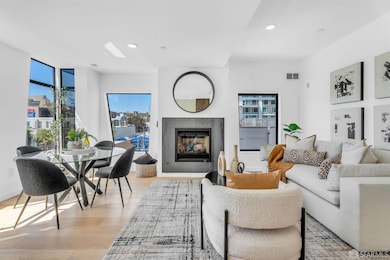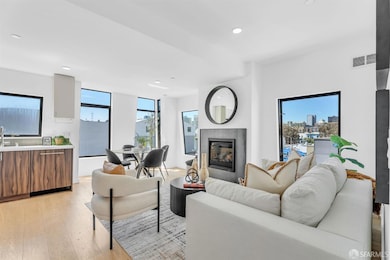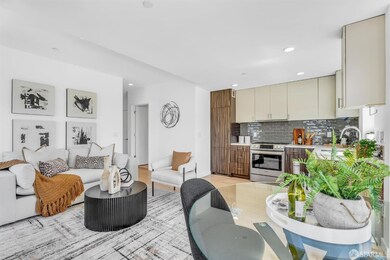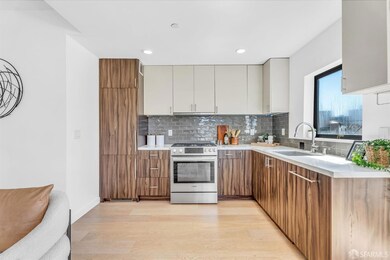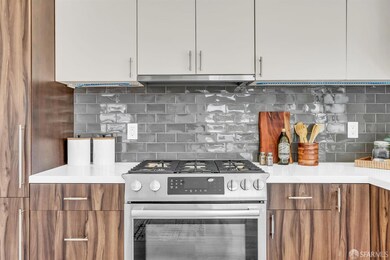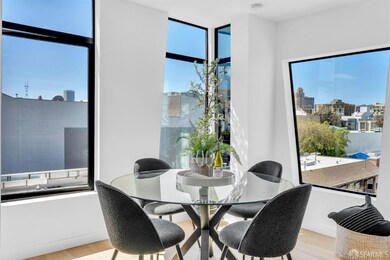
236 Shipley St Unit 405 San Francisco, CA 94107
South of Market NeighborhoodEstimated payment $4,830/month
Highlights
- Unit is on the top floor
- City View
- Cathedral Ceiling
- Rooftop Deck
- 0.13 Acre Lot
- 4-minute walk to Victoria Manalo Draves Park
About This Home
Unit 405 is a top-floor corner condominium in SoMa, offering a rare blend of privacy and abundant natural light, and multiple exposures. The residence features impressive 10-foot ceilings and designer finishes that elevate its sophistication, providing the feel of a custom home within a convenient condominium setting. The gourmet kitchen, equipped with premium European appliances and minimalist cabinetry, seamlessly integrates with the open living area, making it ideal for entertaining, while the serene bedroom and spa-inspired bathroom emphasize contemporary elegance. One of the standout features of this home is the spectacular rooftop terrace, which provides panoramic city views and an outdoor kitchen perfect for hosting gatherings. Residents of the Shipley House also enjoy exclusive access to additional amenities such as personal storage, secure bike parking, and a state-of-the-art video intercom system, ensuring a comfortable and convenient lifestyle in this modern building built in 2016. With a Walk Score of 94, this property offers unparalleled convenience, located just minutes from BART, Caltrain, and major tech employers. It's also within walking distance to acclaimed restaurants, vibrant nightlife, and cultural attractions like SFMOMA and Yerba Buena Gardens.
Open House Schedule
-
Sunday, April 27, 20252:00 to 4:00 pm4/27/2025 2:00:00 PM +00:004/27/2025 4:00:00 PM +00:00Join us for an open house at Unit 405, a stunning top-floor corner condominium in SoMa! This home features abundant natural light, impressive 10-foot ceilings, and designer finishes that create a custom feel. The gourmet kitchen with premium European appliances seamlessly connects to the open living area, perfect for entertaining. Enjoy a spectacular rooftop terrace with panoramic city views and an outdoor kitchen, along with exclusive amenities like personal storage and secure bike parking. With a Walk Score of 94, you'll be minutes from BART, Caltrain, and vibrant dining and cultural attractions. Don't miss the chance to see this remarkable property!Add to Calendar
Property Details
Home Type
- Condominium
Est. Annual Taxes
- $9,744
Year Built
- Built in 2016 | Remodeled
HOA Fees
- $674 Monthly HOA Fees
Home Design
- Modern Architecture
Interior Spaces
- 530 Sq Ft Home
- Cathedral Ceiling
- Fireplace
- Double Pane Windows
- Combination Dining and Living Room
- Wood Flooring
- City Views
- Video Cameras
Kitchen
- Built-In Gas Oven
- Free-Standing Electric Oven
- Self-Cleaning Oven
- Range Hood
- Stone Countertops
Bedrooms and Bathrooms
- Main Floor Bedroom
- 1 Full Bathroom
- Quartz Bathroom Countertops
Laundry
- Laundry closet
- Stacked Washer and Dryer
Additional Features
- Northwest Facing Home
- Unit is on the top floor
Listing and Financial Details
- Assessor Parcel Number 3753-344
Community Details
Overview
- Association fees include common areas, elevator, insurance, insurance on structure, maintenance exterior, ground maintenance, management, security, sewer, trash, water
- 15 Units
- Mid-Rise Condominium
Amenities
- Rooftop Deck
- Community Barbecue Grill
Pet Policy
- Dogs and Cats Allowed
Security
- Fire and Smoke Detector
Map
Home Values in the Area
Average Home Value in this Area
Tax History
| Year | Tax Paid | Tax Assessment Tax Assessment Total Assessment is a certain percentage of the fair market value that is determined by local assessors to be the total taxable value of land and additions on the property. | Land | Improvement |
|---|---|---|---|---|
| 2024 | $9,744 | $750,538 | $450,323 | $300,215 |
| 2023 | $9,584 | $735,823 | $441,494 | $294,329 |
| 2022 | $9,390 | $721,396 | $432,838 | $288,558 |
| 2021 | $9,214 | $707,251 | $424,351 | $282,900 |
| 2020 | $9,263 | $700,000 | $420,000 | $280,000 |
| 2019 | $8,810 | $681,462 | $340,731 | $340,731 |
| 2018 | $8,387 | $668,100 | $334,050 | $334,050 |
| 2017 | $7,988 | $655,000 | $327,500 | $327,500 |
Property History
| Date | Event | Price | Change | Sq Ft Price |
|---|---|---|---|---|
| 04/08/2025 04/08/25 | For Sale | $599,000 | 0.0% | $1,130 / Sq Ft |
| 12/12/2023 12/12/23 | Rented | $2,350 | -5.8% | -- |
| 10/27/2023 10/27/23 | Price Changed | $2,495 | -9.1% | $5 / Sq Ft |
| 10/06/2023 10/06/23 | Price Changed | $2,745 | -8.3% | $5 / Sq Ft |
| 08/17/2023 08/17/23 | Price Changed | $2,995 | -3.4% | $6 / Sq Ft |
| 08/08/2023 08/08/23 | For Rent | $3,100 | +6.9% | -- |
| 06/01/2022 06/01/22 | Rented | $2,900 | 0.0% | -- |
| 05/01/2022 05/01/22 | Under Contract | -- | -- | -- |
| 04/20/2022 04/20/22 | Price Changed | $2,900 | -10.8% | $5 / Sq Ft |
| 04/16/2022 04/16/22 | Price Changed | $3,250 | -3.0% | $6 / Sq Ft |
| 04/13/2022 04/13/22 | Price Changed | $3,350 | -5.6% | $6 / Sq Ft |
| 04/11/2022 04/11/22 | For Rent | $3,550 | 0.0% | -- |
| 11/07/2019 11/07/19 | Sold | $700,000 | 0.0% | $1,321 / Sq Ft |
| 10/28/2019 10/28/19 | Pending | -- | -- | -- |
| 09/19/2019 09/19/19 | For Sale | $700,000 | -- | $1,321 / Sq Ft |
Deed History
| Date | Type | Sale Price | Title Company |
|---|---|---|---|
| Grant Deed | $700,000 | First American Title Company | |
| Grant Deed | $655,000 | Old Republic Title Company |
Mortgage History
| Date | Status | Loan Amount | Loan Type |
|---|---|---|---|
| Open | $560,000 | New Conventional | |
| Previous Owner | $524,000 | Adjustable Rate Mortgage/ARM |
Similar Homes in San Francisco, CA
Source: San Francisco Association of REALTORS® MLS
MLS Number: 425028257
APN: 3753-344
- 950 Harrison St Unit 211
- 236 Shipley St Unit 405
- 236 Shipley St Unit 204
- 221 Clara St Unit 14
- 340 6th St Unit 301
- 340 6th St Unit 304
- 155 Harriet St Unit 3
- 155 Harriet St Unit 7
- 469 Clementina St Unit 6
- 224 228 Clara St
- 168 Clara St
- 171-173 Clara St
- 173 Shipley St
- 712 Bryant St Unit 5
- 855 Folsom St Unit 316
- 245 5th St Unit 201
- 767 Bryant St Unit 203
- 19 Moss St
- 520 Natoma St Unit 6
- 542 Natoma St Unit 1
