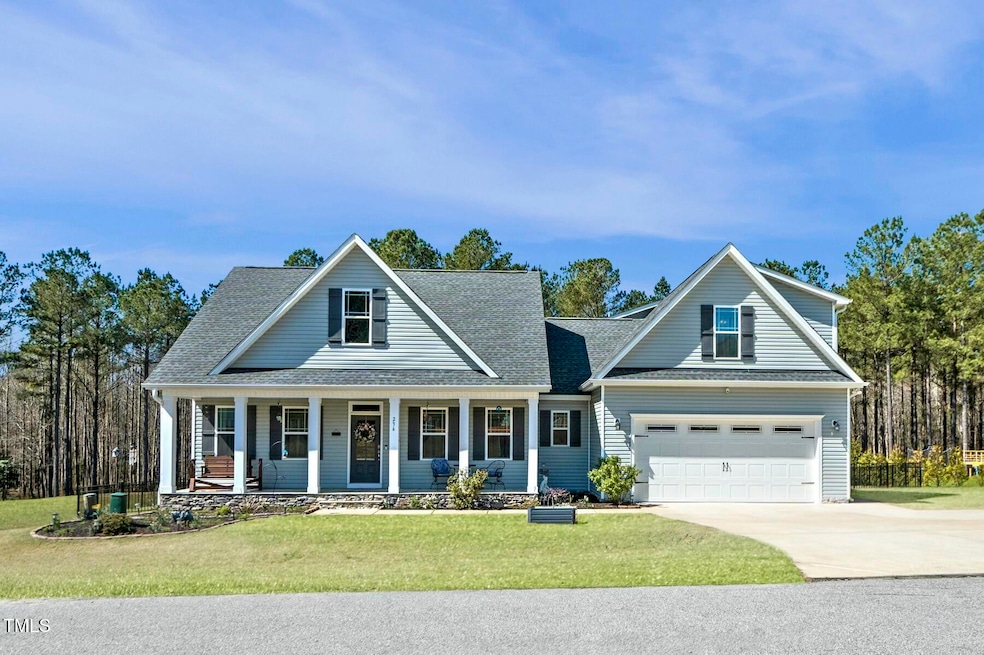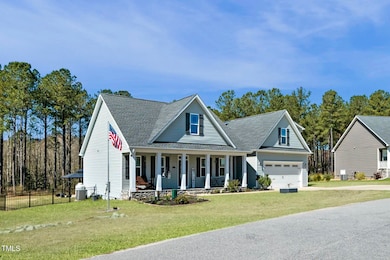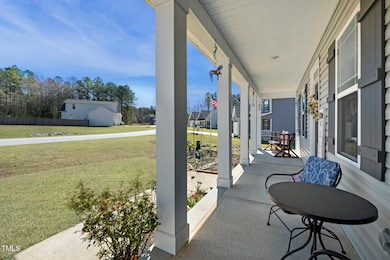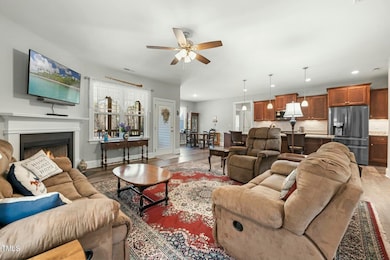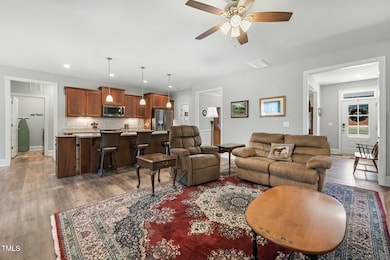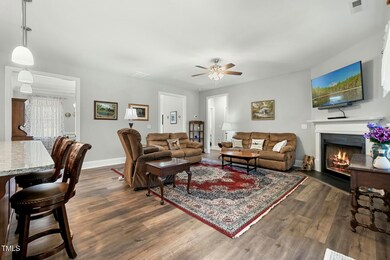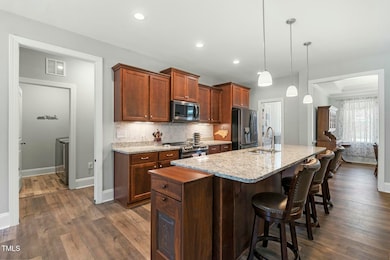
236 Star Valley Dr Angier, NC 27501
Pleasant Grove NeighborhoodEstimated payment $3,108/month
Highlights
- Horses Allowed On Property
- Bonus Room
- Breakfast Room
- Craftsman Architecture
- Home Office
- 2 Car Attached Garage
About This Home
Welcome to your dream home! Nestled on a beautiful 1.7-acre lot, this East-facing ranch and a half offers main-level living with everything you need and more. Featuring a spacious primary bedroom, guest bedroom, and an office/flex room all conveniently located on the first floor, this home is perfect for anyone seeking comfort and functionality.
The open concept living area includes a formal dining room with a trey ceiling, a cozy living room with a gas fireplace, and a kitchen that's sure to impress. The kitchen boasts a large 4-seater island, a breakfast nook, and a true walk-in pantry - perfect for both everyday meals and entertaining.
The luxurious primary bedroom is an inviting retreat, complete with a trey ceiling and double doors that lead into a spa-like en-suite bathroom. With two large vanities, a walk-in shower, and a garden tub, this bathroom is designed for relaxation and convenience while the spacious walk-in closet offers plenty of room for all your wardrobe needs!
Upstairs, you'll find a versatile bonus room with its own closet, an additional full bathroom, and a generously sized bedroom - ideal for guests, a home office, or extra living space.
Outside, enjoy the serene beauty of your surroundings. A picturesque front porch surrounded by garden beds provides the perfect spot to relax and unwind. The fenced backyard is equipped with raised flower boxes, a shed, and a paver stone patio - perfect for grilling or enjoying the outdoors. Just off the living room, you'll also find a screened-in porch and an open deck, perfect for entertaining and watching wildlife in the forest behind your home.
This home is located in a neighborhood that currently allows for horses and other animals with some restrictions - be sure to review the HOA documents for full details.
This property offers the perfect blend of comfort, space, and outdoor beauty. Don't miss your chance to make it yours!
Home Details
Home Type
- Single Family
Est. Annual Taxes
- $2,449
Year Built
- Built in 2021
Lot Details
- 1.7 Acre Lot
- East Facing Home
- Property is zoned RAG
HOA Fees
- $30 Monthly HOA Fees
Parking
- 2 Car Attached Garage
- 4 Open Parking Spaces
Home Design
- Craftsman Architecture
- Brick or Stone Mason
- Pillar, Post or Pier Foundation
- Architectural Shingle Roof
- Vinyl Siding
- Stone
Interior Spaces
- 2,886 Sq Ft Home
- 1-Story Property
- Ceiling Fan
- Gas Log Fireplace
- Propane Fireplace
- Living Room with Fireplace
- Breakfast Room
- Dining Room
- Home Office
- Bonus Room
- Laundry Room
Kitchen
- Electric Oven
- Induction Cooktop
- Microwave
- Dishwasher
Flooring
- Carpet
- Laminate
- Vinyl
Bedrooms and Bathrooms
- 3 Bedrooms
- 3 Full Bathrooms
- Primary bathroom on main floor
Schools
- Mcgees Crossroads Elementary And Middle School
- W Johnston High School
Horse Facilities and Amenities
- Horses Allowed On Property
Utilities
- Cooling Available
- Heat Pump System
- Electric Water Heater
- Septic Tank
Community Details
- Signature Management Association, Phone Number (919) 333-3567
- Star Valley Subdivision
Listing and Financial Details
- Assessor Parcel Number 13C03055I
Map
Home Values in the Area
Average Home Value in this Area
Tax History
| Year | Tax Paid | Tax Assessment Tax Assessment Total Assessment is a certain percentage of the fair market value that is determined by local assessors to be the total taxable value of land and additions on the property. | Land | Improvement |
|---|---|---|---|---|
| 2024 | $2,449 | $302,400 | $40,000 | $262,400 |
| 2023 | $2,374 | $302,400 | $40,000 | $262,400 |
| 2022 | $2,449 | $302,400 | $40,000 | $262,400 |
| 2021 | $324 | $40,000 | $40,000 | $0 |
| 2020 | $336 | $40,000 | $40,000 | $0 |
Property History
| Date | Event | Price | Change | Sq Ft Price |
|---|---|---|---|---|
| 03/29/2025 03/29/25 | For Sale | $515,000 | -- | $178 / Sq Ft |
Deed History
| Date | Type | Sale Price | Title Company |
|---|---|---|---|
| Warranty Deed | $353,000 | None Available | |
| Warranty Deed | $58,000 | None Available | |
| Warranty Deed | $770,000 | None Available |
Mortgage History
| Date | Status | Loan Amount | Loan Type |
|---|---|---|---|
| Open | $237,970 | New Conventional | |
| Previous Owner | $577,500 | Construction |
Similar Homes in Angier, NC
Source: Doorify MLS
MLS Number: 10085596
APN: 13C03055I
- 170 Parrish Landing Way
- 285 Old Cabin Ct
- 334 Cabin Grove Ct
- 155 White Memorial Rd
- 175 White Memorial Rd
- 35 Wolf Ridge Ct
- 115 Wiggins Rd
- 36 Acres Wiggins Rd
- 151 Crosscreek Ln
- 797 White Memorial Church Rd
- 105 Pinecrest Dr
- 75 Woodbark Cove Unit Lot 10
- 21 All Aboard Cir
- 19 Silverside Dr
- 0 Plainview Church Rd
- 124 Brookstone Way
- 226 Marshview Cir
- 31 E Dentaires Way
- 114 Twin Springs Ln
- 25 Courrone Ct
