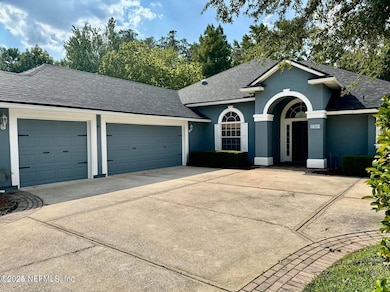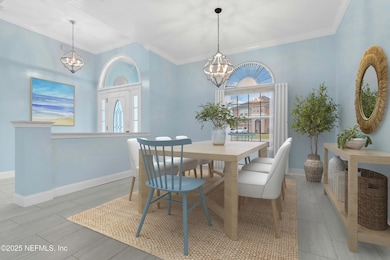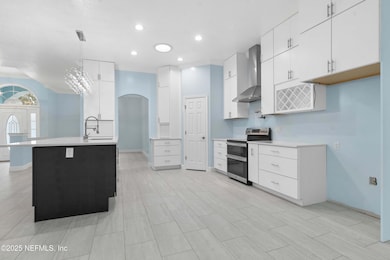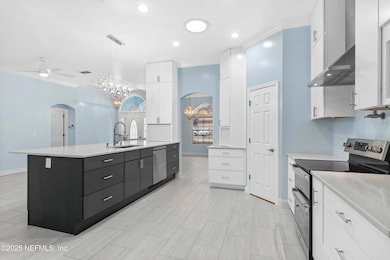
2360 Country Side Dr Fleming Island, FL 32003
Highlights
- Docks
- Golf Course Community
- Open Floorplan
- Thunderbolt Elementary School Rated A
- Views of Preserve
- Clubhouse
About This Home
As of March 2025Discover the Charm of Fleming Island with This Backyard Oasis!
Nestled in the heart of Fleming Island, this home offers the perfect blend of comfort, luxury, and outdoor serenity. Your private backyard sanctuary includes a picturesque wooden bridge leading to a secluded neighborhood dock—a hidden gem where you can fish or simply unwind while soaking in the tranquil water views. Best of all, this dock is maintenance-free!
The chef's kitchen is a standout feature, boasting elegant quartz countertops, soft-close cabinets and drawers, a stylish range hood, and a convenient pot-filler. The owner's suite is your personal retreat, featuring a 10-jet hydro/chromotherapy tub designed to melt away the stresses of the day.
This home's thoughtful layout includes two guest bedrooms with a Jack-and-Jill bathroom and a fourth bedroom tucked into its own private corner—ideal for in-laws or guests. The enclosed sunroom provides stunning views of your serene backyard,while the outdoor... living space features a charming pergola and room to relax or entertain.
The 3rd bay of the garage is vented for AC and heat, offering flexibility for a workshop, home gym, or additional storage.
Experience the unmatched lifestyle offered by Eagle Harbor's resort-style amenities. Dive into three swim parks featuring splash pads, swim lanes, water slides, a diving board, sand-volleyball, and even an adults-only pool. Tee off at the award winning golf course, enjoy delicious meals at the clubhouse restaurant, or stay active on the tennis and pickleball courts. Take leisurely strolls along scenic walking trails, fish from the docks, and so much more!
ROOF: Under 2 years old.
Some photos have been virtually staged
Home Details
Home Type
- Single Family
Est. Annual Taxes
- $7,402
Year Built
- Built in 2005 | Remodeled
Lot Details
- 0.32 Acre Lot
- Front and Back Yard Sprinklers
- Wooded Lot
HOA Fees
- $10 Monthly HOA Fees
Parking
- 3 Car Attached Garage
- Garage Door Opener
Property Views
- Views of Preserve
- Views of Trees
Home Design
- Shingle Roof
- Stucco
Interior Spaces
- 2,708 Sq Ft Home
- 1-Story Property
- Open Floorplan
- Built-In Features
- Ceiling Fan
- Skylights
- Gas Fireplace
- Entrance Foyer
- Fire and Smoke Detector
Kitchen
- Breakfast Area or Nook
- Electric Range
- Dishwasher
- Disposal
Bedrooms and Bathrooms
- 4 Bedrooms
- Split Bedroom Floorplan
- Walk-In Closet
- Jack-and-Jill Bathroom
- 3 Full Bathrooms
- Bathtub With Separate Shower Stall
Laundry
- Laundry in Garage
- Washer and Electric Dryer Hookup
Outdoor Features
- Docks
Utilities
- Central Heating and Cooling System
- 200+ Amp Service
- Electric Water Heater
Listing and Financial Details
- Assessor Parcel Number 06052601426400232
Community Details
Overview
- Eagle Harbor Subdivision
Amenities
- Clubhouse
Recreation
- Golf Course Community
- Tennis Courts
- Community Basketball Court
- Pickleball Courts
- Community Playground
- Community Spa
- Children's Pool
- Park
- Jogging Path
Map
Home Values in the Area
Average Home Value in this Area
Property History
| Date | Event | Price | Change | Sq Ft Price |
|---|---|---|---|---|
| 03/26/2025 03/26/25 | Sold | $537,500 | -1.5% | $198 / Sq Ft |
| 03/17/2025 03/17/25 | Pending | -- | -- | -- |
| 01/18/2025 01/18/25 | For Sale | $545,900 | +70.6% | $202 / Sq Ft |
| 12/17/2023 12/17/23 | Off Market | $320,000 | -- | -- |
| 12/17/2023 12/17/23 | Off Market | $292,000 | -- | -- |
| 12/17/2023 12/17/23 | Off Market | $456,900 | -- | -- |
| 08/11/2021 08/11/21 | Sold | $456,900 | +2.7% | $170 / Sq Ft |
| 07/11/2021 07/11/21 | Pending | -- | -- | -- |
| 07/09/2021 07/09/21 | For Sale | $444,900 | +39.0% | $166 / Sq Ft |
| 06/28/2019 06/28/19 | Sold | $320,000 | -2.7% | $119 / Sq Ft |
| 05/13/2019 05/13/19 | Pending | -- | -- | -- |
| 04/19/2019 04/19/19 | For Sale | $329,000 | +12.7% | $123 / Sq Ft |
| 06/23/2015 06/23/15 | Sold | $292,000 | -2.7% | $127 / Sq Ft |
| 05/15/2015 05/15/15 | Pending | -- | -- | -- |
| 04/10/2015 04/10/15 | For Sale | $300,000 | -- | $130 / Sq Ft |
Tax History
| Year | Tax Paid | Tax Assessment Tax Assessment Total Assessment is a certain percentage of the fair market value that is determined by local assessors to be the total taxable value of land and additions on the property. | Land | Improvement |
|---|---|---|---|---|
| 2024 | $7,258 | $387,634 | -- | -- |
| 2023 | $7,258 | $376,344 | $0 | $0 |
| 2022 | $7,060 | $375,073 | $0 | $0 |
| 2021 | $6,326 | $279,610 | $65,000 | $214,610 |
| 2020 | $6,143 | $274,309 | $65,000 | $209,309 |
| 2019 | $5,329 | $256,917 | $0 | $0 |
| 2018 | $5,046 | $252,127 | $0 | $0 |
| 2017 | $5,087 | $250,715 | $0 | $0 |
| 2016 | $4,989 | $249,285 | $0 | $0 |
| 2015 | $4,295 | $197,768 | $0 | $0 |
| 2014 | $4,323 | $196,198 | $0 | $0 |
Mortgage History
| Date | Status | Loan Amount | Loan Type |
|---|---|---|---|
| Open | $521,375 | New Conventional | |
| Previous Owner | $150,000 | Credit Line Revolving | |
| Previous Owner | $87,032 | Credit Line Revolving | |
| Previous Owner | $250,000 | New Conventional | |
| Previous Owner | $272,000 | New Conventional | |
| Previous Owner | $281,561 | New Conventional |
Deed History
| Date | Type | Sale Price | Title Company |
|---|---|---|---|
| Warranty Deed | -- | Landmark Title | |
| Warranty Deed | $456,900 | Title America Re Closings | |
| Warranty Deed | $320,000 | Americas Choice Title Co | |
| Warranty Deed | $292,000 | Gibraltar Title Services | |
| Warranty Deed | $339,900 | -- | |
| Warranty Deed | $85,000 | -- |
Similar Homes in Fleming Island, FL
Source: realMLS (Northeast Florida Multiple Listing Service)
MLS Number: 2065253
APN: 06-05-26-014264-002-32
- 2337 Country Side Dr
- 1911 Salt Creek Dr
- 2448 Country Side Dr
- 1816 Creekwood Ln
- 193 Canova Rd
- 2200 Trailwood Dr
- 2152 Deer Run Ln
- 2179 Trailwood Dr
- 2147 Trailwood Dr
- 2321 Old Pine Trail
- 2040 Trailing Pines Way
- 2061 Trailing Pines Way
- 2032 Trailing Pines Way
- 2700 Shade Tree Dr
- 2606 Country Side Dr
- 2723 Shade Tree Dr
- 1962 Little River Dr
- 1509 Brookstone Dr
- 1426 Laurel Oak Dr
- 1884 Lake Forest Ln






