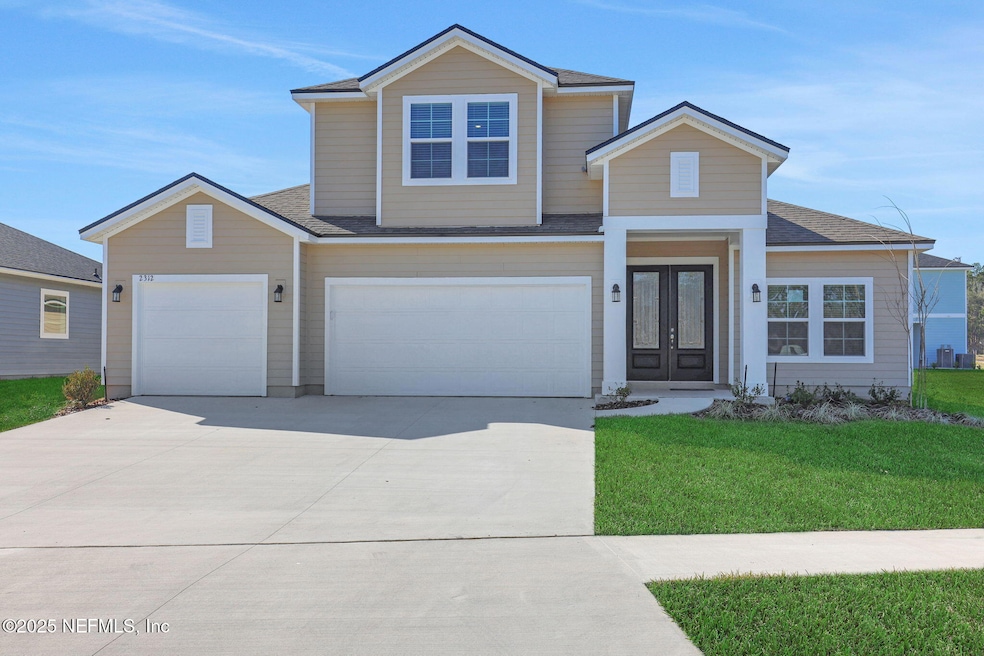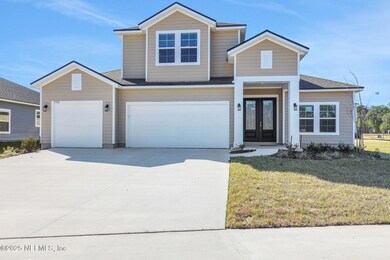
2360 Jennings Farm Dr Middleburg, FL 32068
Highlights
- New Construction
- Home fronts a creek
- Gated Community
- Middleburg Elementary School Rated A-
- Access To Creek
- Open Floorplan
About This Home
As of April 2025Welcome to this exquisite Boca 'F' home, a perfect blend of luxury and comfort, located in the prestigious gated community of Jennings Farm. This spacious residence offers 3285 square feet of living space, thoughtfully designed to accommodate both family living and entertaining.
The kitchen is a chef's dream, featuring 42'' cabinets, elegant quartz countertops, and top-of-the-line appliances. It seamlessly flows into the living areas, where wood-look tile floors add a touch of sophistication and durability.
Situated on a prime corner lot, this home provides additional privacy and space, a privacy fence already in place in the back yard making it an ideal retreat. As part of a natural gas community, you'll enjoy the efficiency and convenience that comes with it. Located in Jennings Farm, a new gated community in Clay County, this home benefits from natural gas, 50' and 60' homesites, no CDD fees, and access to A-rated schools. The community offers amenities such as a pool, pickleball courts, exclusive access to Black Creek, a covered pavilion, a playground, and a party lawn.
Home Details
Home Type
- Single Family
Est. Annual Taxes
- $1,141
Year Built
- Built in 2025 | New Construction
Lot Details
- 8,712 Sq Ft Lot
- Home fronts a creek
- Home fronts a pond
- East Facing Home
- Corner Lot
- Cleared Lot
HOA Fees
- $110 Monthly HOA Fees
Parking
- 3 Car Attached Garage
- Garage Door Opener
Home Design
- Traditional Architecture
- Shingle Roof
- Wood Siding
Interior Spaces
- 3,285 Sq Ft Home
- 2-Story Property
- Open Floorplan
- Great Room
- Dining Room
Kitchen
- Breakfast Bar
- Electric Range
- Dishwasher
- Disposal
Bedrooms and Bathrooms
- 5 Bedrooms
- Split Bedroom Floorplan
- Walk-In Closet
- 4 Full Bathrooms
- Bathtub With Separate Shower Stall
Home Security
- Security Gate
- Fire and Smoke Detector
Outdoor Features
- Access To Creek
- Porch
Schools
- Middleburg Elementary School
- Lake Asbury Middle School
- Middleburg High School
Utilities
- Central Air
- Heat Pump System
- Natural Gas Water Heater
- Cable TV Not Available
Listing and Financial Details
- Assessor Parcel Number 07052500907600420
Community Details
Overview
- Jennings Farm Homeowner’S Association
- Jennings Farm Subdivision
Recreation
- Pickleball Courts
- Community Playground
- Park
- Dog Park
Security
- Gated Community
Map
Home Values in the Area
Average Home Value in this Area
Property History
| Date | Event | Price | Change | Sq Ft Price |
|---|---|---|---|---|
| 04/22/2025 04/22/25 | Sold | $546,490 | 0.0% | $166 / Sq Ft |
| 03/23/2025 03/23/25 | Pending | -- | -- | -- |
| 03/07/2025 03/07/25 | Price Changed | $546,490 | +0.1% | $166 / Sq Ft |
| 03/02/2025 03/02/25 | Price Changed | $545,990 | -5.0% | $166 / Sq Ft |
| 02/24/2025 02/24/25 | For Sale | $574,990 | -- | $175 / Sq Ft |
Tax History
| Year | Tax Paid | Tax Assessment Tax Assessment Total Assessment is a certain percentage of the fair market value that is determined by local assessors to be the total taxable value of land and additions on the property. | Land | Improvement |
|---|---|---|---|---|
| 2024 | -- | $76,000 | $76,000 | -- |
Similar Homes in Middleburg, FL
Source: realMLS (Northeast Florida Multiple Listing Service)
MLS Number: 2071947
APN: 07-05-25-009076-004-20
- 2336 Jennings Farm Dr
- 2371 Jennings Farm Dr
- 2202 Jennings Farm Dr
- 2202 Jennings Farm Dr
- 2202 Jennings Farm Dr
- 2202 Jennings Farm Dr
- 2202 Jennings Farm Dr
- 2202 Jennings Farm Dr
- 2202 Jennings Farm Dr
- 2202 Jennings Farm Dr
- 2202 Jennings Farm Dr
- 2202 Jennings Farm Dr
- 2202 Jennings Farm Dr
- 2202 Jennings Farm Dr
- 2202 Jennings Farm Dr
- 2202 Jennings Farm Dr
- 2424 Jennings Farm Dr
- 2354 Jennings Farm Dr
- 2442 Jennings Farm Dr
- 2265 Jennings Farm Dr






