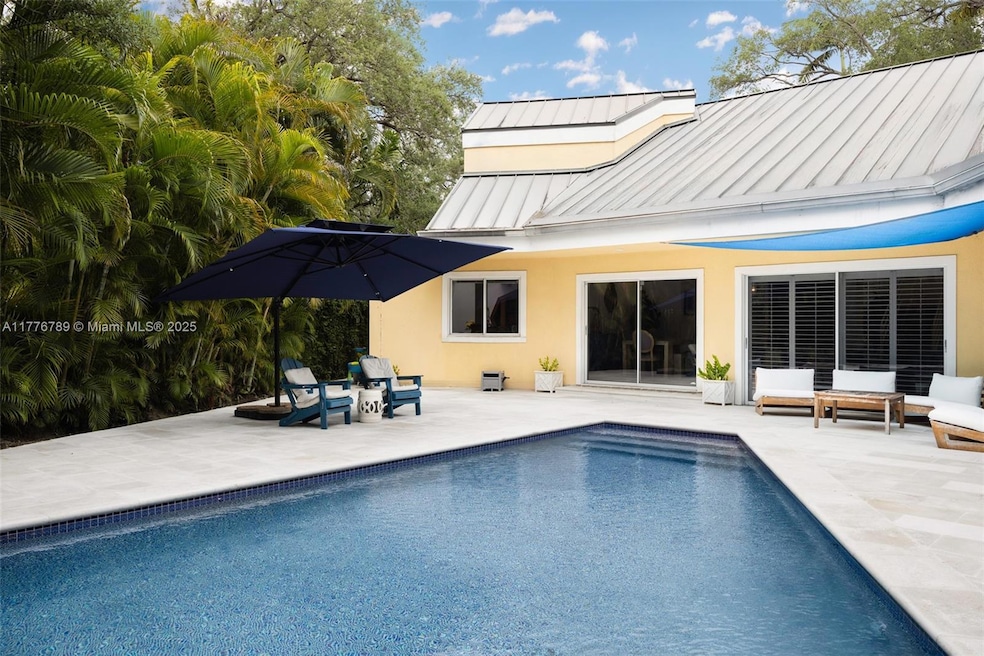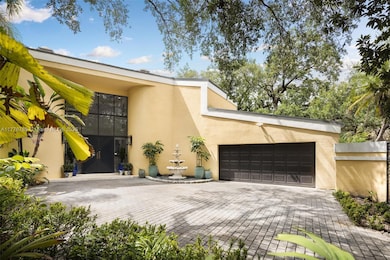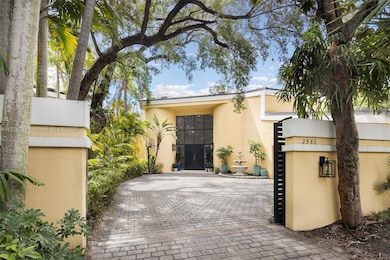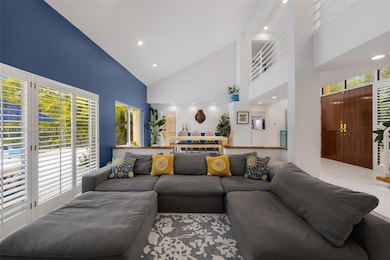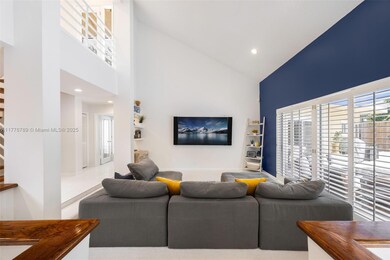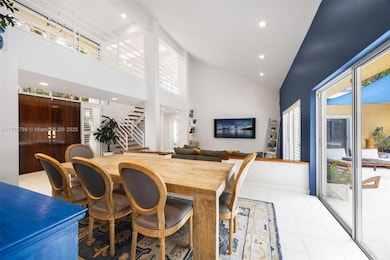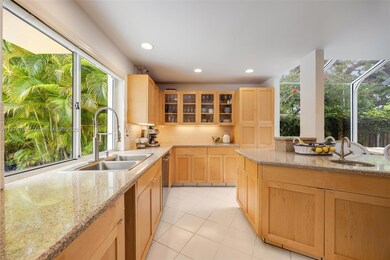
2360 Tigertail Ave Miami, FL 33133
Northeast Coconut Grove NeighborhoodEstimated payment $18,887/month
Highlights
- In Ground Pool
- Vaulted Ceiling
- Garden View
- Coconut Grove Elementary School Rated A
- Main Floor Primary Bedroom
- 4-minute walk to Marjorie Stoneman Douglas Mini Park
About This Home
Captivating, walled & gated home in prestigious North Coconut Grove. Enter into open living spaces with abundant natural light, high vaulted ceilings and a contemporary vibe throughout. The oversized kitchen features wood cabinetry, a center island w/seating & a separate breakfast area. Ideal floorplan layout has two 1st level BR’s & BA’s - including the primary suite that opens to the ultra-private pool. 2nd level has 2BR’s & 1BA + access to the rooftop (with potential to build out a terrace overlooking the tree-tops). Enjoy outdoor living on the expansive patio with heated/saltwater pool & lush tropical greenery. High sea-level elevation (not in a flood zone). Close to the Grove village’s shopping, dining, bayfront parks - and just minutes to downtown, MIA, Key Biscayne & the Beaches.
Open House Schedule
-
Saturday, April 26, 202512:00 to 2:00 pm4/26/2025 12:00:00 PM +00:004/26/2025 2:00:00 PM +00:00Add to Calendar
-
Sunday, April 27, 202512:00 to 2:00 pm4/27/2025 12:00:00 PM +00:004/27/2025 2:00:00 PM +00:00Add to Calendar
Home Details
Home Type
- Single Family
Est. Annual Taxes
- $26,047
Year Built
- Built in 1987
Lot Details
- 8,640 Sq Ft Lot
- Northwest Facing Home
- Property is zoned 0100
Parking
- 2 Car Attached Garage
- Automatic Garage Door Opener
- Driveway
- Guest Parking
- Open Parking
Property Views
- Garden
- Pool
Home Design
- Aluminum Roof
- Concrete Block And Stucco Construction
Interior Spaces
- 2,825 Sq Ft Home
- 2-Story Property
- Vaulted Ceiling
- Entrance Foyer
- Family Room
Kitchen
- Dishwasher
- Disposal
Flooring
- Carpet
- Ceramic Tile
Bedrooms and Bathrooms
- 4 Bedrooms
- Primary Bedroom on Main
- Split Bedroom Floorplan
- 3 Full Bathrooms
- Dual Sinks
- Separate Shower in Primary Bathroom
Laundry
- Laundry in Utility Room
- Dryer
- Washer
Outdoor Features
- In Ground Pool
- Shed
Utilities
- Central Heating and Cooling System
Community Details
- No Home Owners Association
- Olympia Park Subdivision
Listing and Financial Details
- Assessor Parcel Number 01-41-15-036-0031
Map
Home Values in the Area
Average Home Value in this Area
Tax History
| Year | Tax Paid | Tax Assessment Tax Assessment Total Assessment is a certain percentage of the fair market value that is determined by local assessors to be the total taxable value of land and additions on the property. | Land | Improvement |
|---|---|---|---|---|
| 2024 | $25,923 | $1,322,974 | -- | -- |
| 2023 | $25,923 | $1,284,441 | $0 | $0 |
| 2022 | $25,222 | $1,247,031 | $861,840 | $385,191 |
| 2021 | $23,791 | $1,101,885 | $755,136 | $346,749 |
| 2020 | $21,805 | $1,005,947 | $656,640 | $349,307 |
| 2019 | $21,908 | $1,008,506 | $656,640 | $351,866 |
| 2018 | $20,504 | $1,011,065 | $656,640 | $354,425 |
| 2017 | $19,574 | $851,780 | $0 | $0 |
| 2016 | $19,088 | $774,346 | $0 | $0 |
| 2015 | $16,032 | $703,951 | $0 | $0 |
| 2014 | $16,140 | $694,933 | $0 | $0 |
Property History
| Date | Event | Price | Change | Sq Ft Price |
|---|---|---|---|---|
| 04/09/2025 04/09/25 | For Sale | $2,995,000 | +110.2% | $1,060 / Sq Ft |
| 03/08/2021 03/08/21 | Sold | $1,425,000 | -5.0% | $504 / Sq Ft |
| 12/23/2020 12/23/20 | For Sale | $1,500,000 | -- | $531 / Sq Ft |
Deed History
| Date | Type | Sale Price | Title Company |
|---|---|---|---|
| Warranty Deed | $1,425,000 | Focus Title Group Llc | |
| Quit Claim Deed | $100 | -- |
Mortgage History
| Date | Status | Loan Amount | Loan Type |
|---|---|---|---|
| Open | $1,140,000 | New Conventional |
Similar Homes in the area
Source: MIAMI REALTORS® MLS
MLS Number: A11776789
APN: 01-4115-036-0031
- 3220 Calusa St
- 2440 Trapp Ave
- 3141 Jefferson St
- 2301 Trapp Ave
- 3210 Treasure Trove Ln
- 2131 S Bayshore Dr
- 2805 Freeman St
- 3200 Morris Ln
- 2210 Overbrook St
- 3520 Rockerman Rd
- 3232 Emathla St
- 2811 SW 22nd Ave
- 3504 Bayshore Villas Dr
- 3566 Rockerman Rd
- 2000 S Bayshore Dr Unit 4
- 2431 Overbrook St
- 2910 Emathla St
- 2584 Inagua Ave
- 2627 S Bayshore Dr Unit 2605
- 2627 S Bayshore Dr Unit 1504
