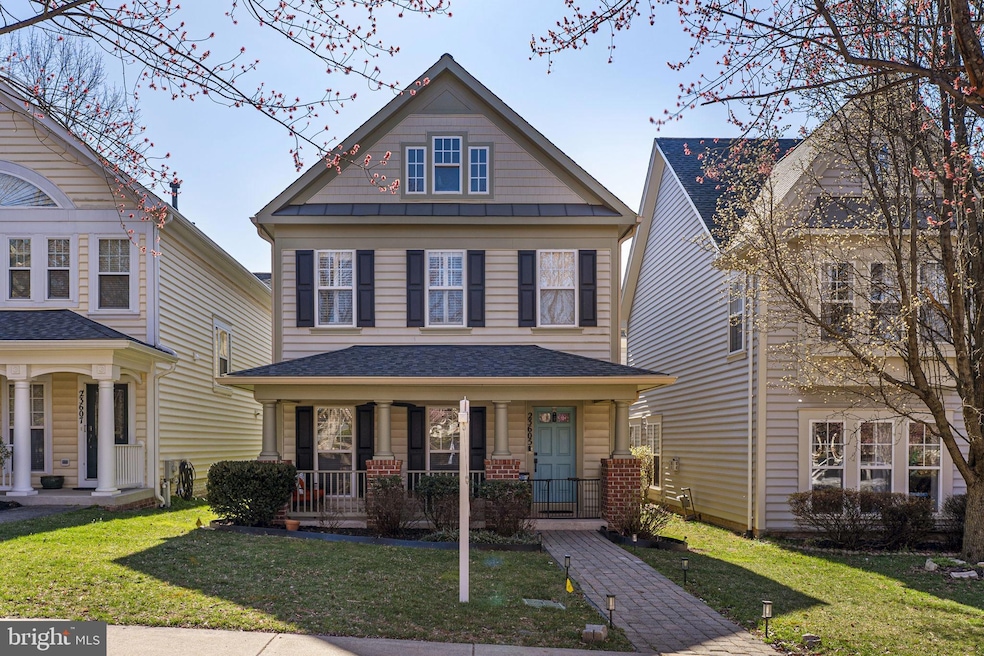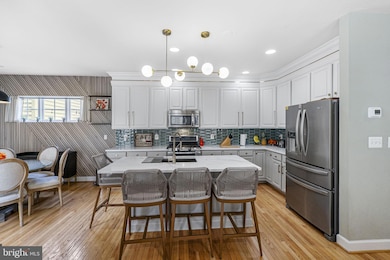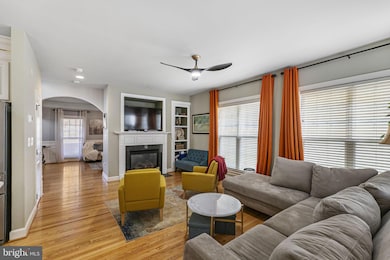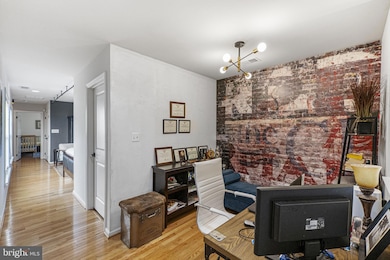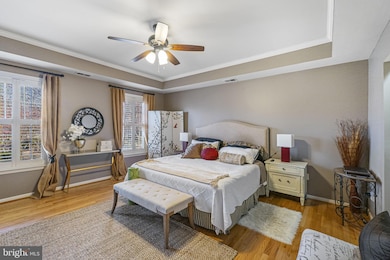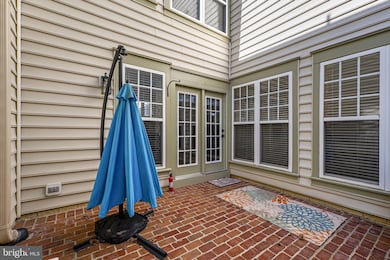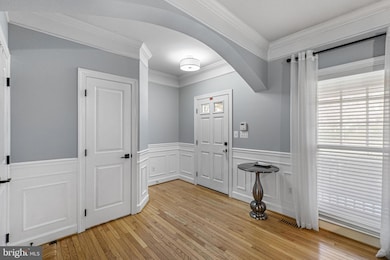
23605 Clarksmeade Dr Clarksburg, MD 20871
Estimated payment $4,815/month
Highlights
- Eat-In Gourmet Kitchen
- Open Floorplan
- Recreation Room
- Little Bennett Elementary Rated A
- Colonial Architecture
- Wood Flooring
About This Home
Nestled on a quiet circle in the sought-after Clarksburg Town Center, this charming 3-bedroom detached home offers inviting curb appeal with its oversized front porch and modern updates throughout. Inside, the open floor plan is enhanced by hardwood floors, fresh paint, and stylish finishes and fixtures. The main level features a formal dining room, a cozy family room with a gas fireplace, and an eat-in kitchen that has been recently updated with quartz countertops, a tile backsplash, soft-close cabinet hinges, new hardware, a touchless faucet, and an enhanced center island. Step outside to enjoy a private brick patio, perfect for outdoor relaxation and entertaining. Upstairs, the versatile layout includes three bedrooms, two full baths, office space, a loft, and a convenient laundry room. The spacious primary suite boasts a walk-in closet, two additional closets, and an ensuite bath with double vanities, a jetted tub, and a stall shower. The lower level is ideal for entertaining, featuring a spacious recreation room updated with LVP flooring and a storage room offering ample storage space. Enjoy all that Clarksburg Town Center has to offer, including a clubhouse, swimming pool, community center, tot lots, walking trails, and vibrant community events. Conveniently located near shopping, dining, regional parks, the Prime Outlet Mall, and I-270, this home is the perfect blend of comfort and convenience. Don’t miss the opportunity to make this stunning home yours!
Home Details
Home Type
- Single Family
Est. Annual Taxes
- $6,481
Year Built
- Built in 2002
Lot Details
- 3,927 Sq Ft Lot
- Property is in very good condition
- Property is zoned CRT07
HOA Fees
- $100 Monthly HOA Fees
Parking
- 2 Car Direct Access Garage
- Rear-Facing Garage
- Garage Door Opener
Home Design
- Colonial Architecture
- Frame Construction
- Concrete Perimeter Foundation
Interior Spaces
- Property has 3 Levels
- Open Floorplan
- Built-In Features
- Wainscoting
- Tray Ceiling
- Ceiling height of 9 feet or more
- Ceiling Fan
- Recessed Lighting
- Fireplace Mantel
- Gas Fireplace
- Entrance Foyer
- Family Room Off Kitchen
- Living Room
- Formal Dining Room
- Den
- Recreation Room
- Loft
- Storage Room
- Garden Views
Kitchen
- Eat-In Gourmet Kitchen
- Breakfast Area or Nook
- Double Oven
- Gas Oven or Range
- Built-In Microwave
- Dishwasher
- Stainless Steel Appliances
- Kitchen Island
- Upgraded Countertops
- Wine Rack
- Disposal
Flooring
- Wood
- Ceramic Tile
- Luxury Vinyl Plank Tile
Bedrooms and Bathrooms
- 3 Bedrooms
- En-Suite Primary Bedroom
- En-Suite Bathroom
- Walk-In Closet
- Hydromassage or Jetted Bathtub
- Bathtub with Shower
Laundry
- Laundry on upper level
- Front Loading Dryer
- Washer
Finished Basement
- Heated Basement
- Connecting Stairway
- Interior Basement Entry
Home Security
- Carbon Monoxide Detectors
- Fire and Smoke Detector
Outdoor Features
- Patio
- Porch
Schools
- Little Bennett Elementary School
- Rocky Hill Middle School
- Clarksburg High School
Utilities
- Forced Air Heating and Cooling System
- Natural Gas Water Heater
- Phone Available
- Cable TV Available
Listing and Financial Details
- Tax Lot 40
- Assessor Parcel Number 160203353931
- $620 Front Foot Fee per year
Community Details
Overview
- Association fees include management, pool(s), snow removal, common area maintenance
- Clarksburg Town Center HOA
- Clarksburg Town Center Subdivision
- Property Manager
Amenities
- Common Area
- Community Center
Recreation
- Community Playground
- Community Pool
- Jogging Path
Map
Home Values in the Area
Average Home Value in this Area
Tax History
| Year | Tax Paid | Tax Assessment Tax Assessment Total Assessment is a certain percentage of the fair market value that is determined by local assessors to be the total taxable value of land and additions on the property. | Land | Improvement |
|---|---|---|---|---|
| 2024 | $6,481 | $524,100 | $151,000 | $373,100 |
| 2023 | $5,360 | $488,900 | $0 | $0 |
| 2022 | $4,722 | $453,700 | $0 | $0 |
| 2021 | $4,280 | $418,500 | $131,500 | $287,000 |
| 2020 | $4,128 | $406,933 | $0 | $0 |
| 2019 | $3,985 | $395,367 | $0 | $0 |
| 2018 | $3,857 | $383,800 | $131,500 | $252,300 |
| 2017 | $3,868 | $377,067 | $0 | $0 |
| 2016 | -- | $370,333 | $0 | $0 |
| 2015 | $3,488 | $363,600 | $0 | $0 |
| 2014 | $3,488 | $363,600 | $0 | $0 |
Property History
| Date | Event | Price | Change | Sq Ft Price |
|---|---|---|---|---|
| 04/16/2025 04/16/25 | Price Changed | $749,500 | -1.3% | $247 / Sq Ft |
| 03/28/2025 03/28/25 | For Sale | $759,000 | +58.5% | $250 / Sq Ft |
| 04/29/2019 04/29/19 | Sold | $479,000 | 0.0% | $146 / Sq Ft |
| 03/29/2019 03/29/19 | Pending | -- | -- | -- |
| 03/15/2019 03/15/19 | For Sale | $479,000 | -- | $146 / Sq Ft |
Deed History
| Date | Type | Sale Price | Title Company |
|---|---|---|---|
| Deed | $479,000 | Mid Atlantic Setmnt Svcs Llc | |
| Deed | $430,000 | First American Title Insuran | |
| Deed | $370,548 | -- |
Mortgage History
| Date | Status | Loan Amount | Loan Type |
|---|---|---|---|
| Open | $488,379 | VA | |
| Closed | $494,800 | VA | |
| Closed | $494,807 | VA | |
| Previous Owner | $388,000 | Stand Alone Refi Refinance Of Original Loan | |
| Previous Owner | $404,200 | New Conventional | |
| Previous Owner | $419,099 | FHA |
Similar Homes in Clarksburg, MD
Source: Bright MLS
MLS Number: MDMC2170820
APN: 02-03353931
- 12831 Clarksburg Square Rd
- 12891 Clarksburg Square Rd
- 12901 Clarks Crossing Dr Unit 304
- 23508 Sugar View Dr
- 12804 Short Hills Dr
- 23308 Rainbow Arch Dr
- 23217 Linden Vale Dr
- 23323 Brewers Tavern Way
- 13007 Ebenezer Chapel Dr
- 13123 Clarksburg Square Rd
- 23402 Winemiller Way
- 23418 Tailor Shop Place
- 22931 Townsend Trail
- 23243 Observation Dr Unit 2221
- 23031 Turtle Rock Terrace
- 0 Frederick Rd Unit MDMC2165682
- 23032 Sycamore Farm Dr
- 13254 Dowdens Ridge Dr
- 23046 Winged Elm Dr
- 12712 Horseshoe Bend Cir
