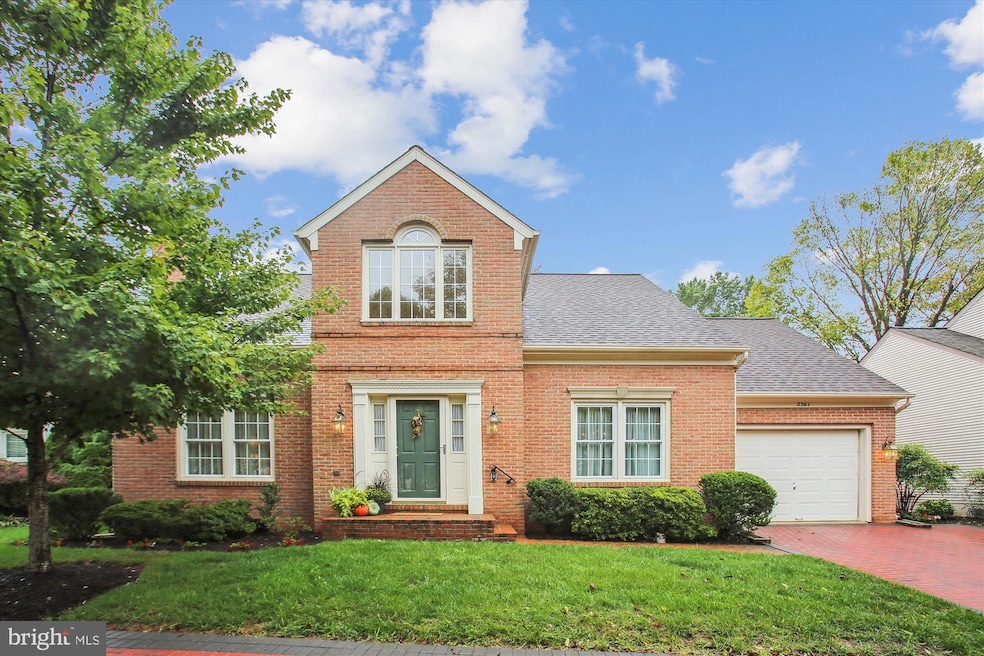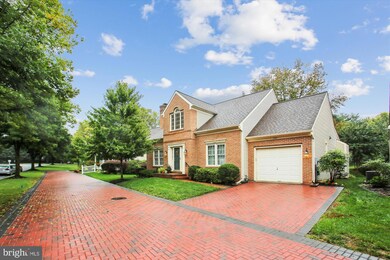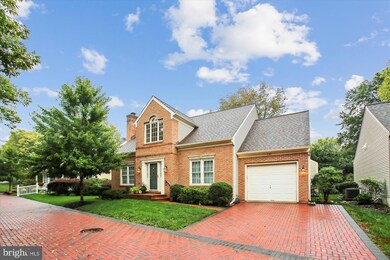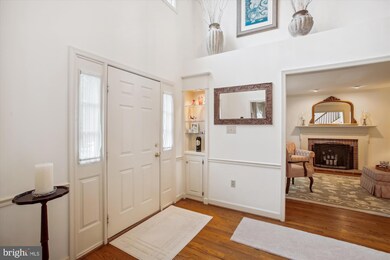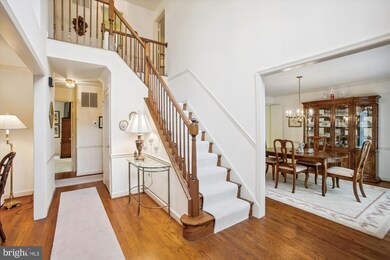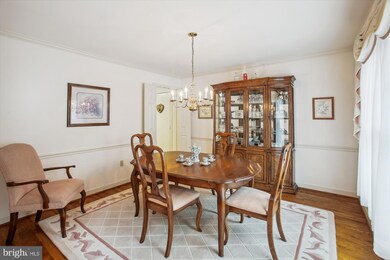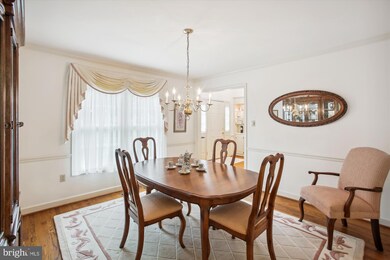
2361 Bear Den Rd Frederick, MD 21701
Wormans Mill NeighborhoodHighlights
- Colonial Architecture
- Clubhouse
- Traditional Floor Plan
- Walkersville High School Rated A-
- Two Story Ceilings
- 5-minute walk to Worman's Mill Village Square
About This Home
As of October 2024The original owner, who has meticulously maintained this property for 27 years, presents a pristine home with recent upgrades including a new HVAC system, roof, and windows within the last four years. This brick-front residence features a pathway leading to a welcoming stoop and into a two-story foyer, flanked by a formal living room and dining area. The main level hosts the primary bedroom complete with an en suite bathroom, while the laundry is conveniently located outside the bedroom, not in the kitchen. The kitchen boasts 42" white cabinets and a spacious eating area. Adjacent to the kitchen is the family room with a gas fireplace and a side door that opens to the back patio. The upper level offers two generously sized bedrooms and a full bathroom, perfect for guests. This home is ideal for those looking to downsize within the Worman's Mill community, which features local shops and restaurants. With Wegmans, Starbucks, and Loews just a stone's throw away, and Downtown Frederick only minutes away, it's a wonderful place to call home. Additionally, courtyard homes benefit from lawn maintenance and driveway snow removal services provided by the association.
Home Details
Home Type
- Single Family
Est. Annual Taxes
- $7,157
Year Built
- Built in 1997
Lot Details
- 3,284 Sq Ft Lot
- Property is in very good condition
- Property is zoned PND
HOA Fees
- $301 Monthly HOA Fees
Parking
- 1 Car Direct Access Garage
- 1 Driveway Space
- Front Facing Garage
- Garage Door Opener
- Brick Driveway
Home Design
- Colonial Architecture
- Block Foundation
- Slab Foundation
- Frame Construction
- Composition Roof
Interior Spaces
- Property has 3 Levels
- Traditional Floor Plan
- Two Story Ceilings
- Ceiling Fan
- 2 Fireplaces
- Wood Burning Fireplace
- Gas Fireplace
- Window Treatments
- Entrance Foyer
- Family Room Off Kitchen
- Living Room
- Formal Dining Room
- Unfinished Basement
- Crawl Space
- Storm Doors
Kitchen
- Breakfast Area or Nook
- Eat-In Kitchen
- Gas Oven or Range
- Built-In Microwave
- Dishwasher
- Disposal
Flooring
- Wood
- Carpet
Bedrooms and Bathrooms
- En-Suite Primary Bedroom
- En-Suite Bathroom
- Walk-In Closet
- Soaking Tub
- Bathtub with Shower
- Walk-in Shower
Laundry
- Laundry Room
- Laundry on main level
- Dryer
- Washer
Schools
- Walkersville Elementary And Middle School
- Walkersville High School
Utilities
- Forced Air Heating and Cooling System
- 200+ Amp Service
- Electric Water Heater
- Phone Available
- Cable TV Available
Additional Features
- Energy-Efficient Windows
- Patio
Listing and Financial Details
- Tax Lot 89
- Assessor Parcel Number 1102195992
Community Details
Overview
- Worman's Mill HOA
- Built by Wormald
- Wormans Mill Subdivision
- Property Manager
Amenities
- Common Area
- Clubhouse
Recreation
- Tennis Courts
- Community Pool
Map
Home Values in the Area
Average Home Value in this Area
Property History
| Date | Event | Price | Change | Sq Ft Price |
|---|---|---|---|---|
| 10/31/2024 10/31/24 | Sold | $516,500 | +1.3% | $249 / Sq Ft |
| 10/01/2024 10/01/24 | Pending | -- | -- | -- |
| 09/27/2024 09/27/24 | For Sale | $510,000 | -- | $246 / Sq Ft |
Tax History
| Year | Tax Paid | Tax Assessment Tax Assessment Total Assessment is a certain percentage of the fair market value that is determined by local assessors to be the total taxable value of land and additions on the property. | Land | Improvement |
|---|---|---|---|---|
| 2024 | $6,363 | $386,833 | $0 | $0 |
| 2023 | $5,878 | $347,767 | $0 | $0 |
| 2022 | $5,617 | $308,700 | $89,900 | $218,800 |
| 2021 | $5,379 | $301,900 | $0 | $0 |
| 2020 | $5,308 | $295,100 | $0 | $0 |
| 2019 | $5,185 | $288,300 | $74,400 | $213,900 |
| 2018 | $5,021 | $281,500 | $0 | $0 |
| 2017 | $7,008 | $288,300 | $0 | $0 |
| 2016 | $4,768 | $267,900 | $0 | $0 |
| 2015 | $4,768 | $264,833 | $0 | $0 |
| 2014 | $4,768 | $261,767 | $0 | $0 |
Mortgage History
| Date | Status | Loan Amount | Loan Type |
|---|---|---|---|
| Open | $464,850 | New Conventional | |
| Previous Owner | $100,000 | Credit Line Revolving | |
| Previous Owner | $100,000 | Credit Line Revolving |
Deed History
| Date | Type | Sale Price | Title Company |
|---|---|---|---|
| Deed | $516,500 | Counselors Title | |
| Deed | $210,385 | -- |
Similar Homes in Frederick, MD
Source: Bright MLS
MLS Number: MDFR2054722
APN: 02-195992
- 7925 Longmeadow Dr
- 8200 Red Wing Ct
- 8107 Broadview Dr
- 2479 Five Shillings Rd
- 7906 Longmeadow Dr
- 8247 Waterside Ct
- 837 Dunbrooke Ct
- 2500 Waterside Dr Unit 306
- 2639 Bear Den Rd
- 8020 Hollow Reed Ct
- 8207 Blue Heron Dr Unit 3B
- 2621 Bear Den Rd
- 1524 Trafalgar Ln
- 2605 Caulfield Ct
- 1442 Trafalgar Ln
- 2619 S Everly Dr
- 1729 Emory St
- 3025 Stoner's Ford Way
- 2524 Island Grove Blvd
- 2550 Island Grove Blvd
