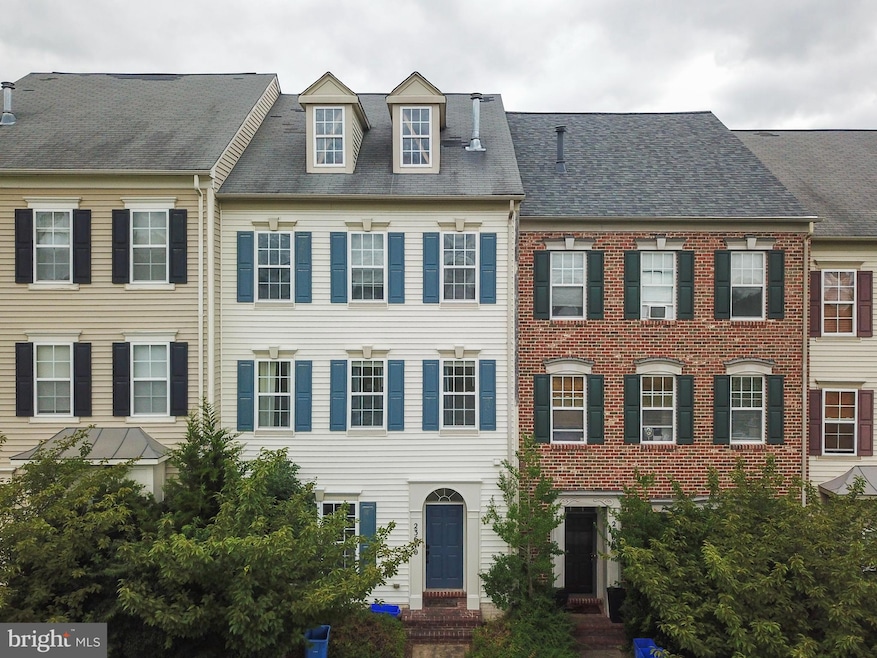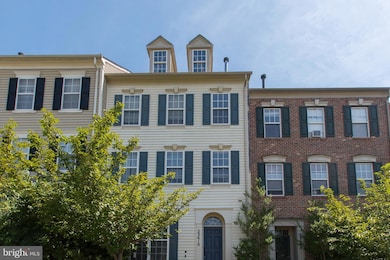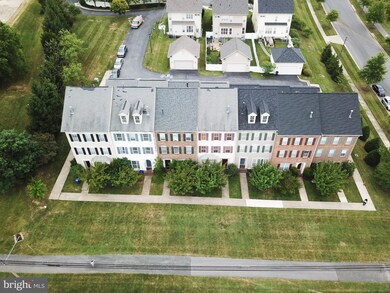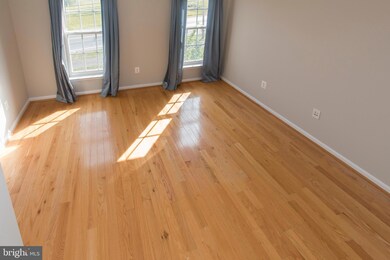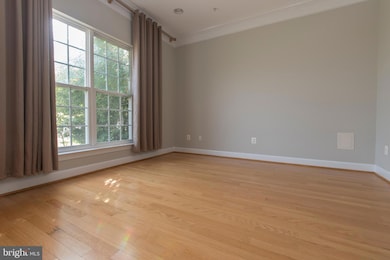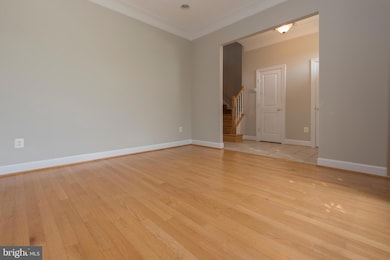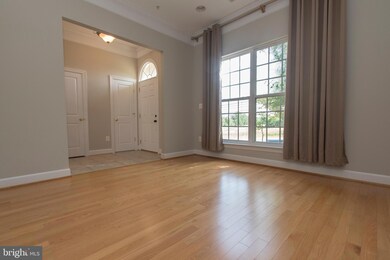
23610 Bennett Chase Dr Clarksburg, MD 20871
Highlights
- Recreation Room
- Traditional Floor Plan
- Wood Flooring
- Little Bennett Elementary Rated A
- Traditional Architecture
- 2 Fireplaces
About This Home
As of October 2024This stunning townhome is perfect for both investment and primary residence, boasting over 2,660 square feet across three levels. A spacious two-car detached garage and a fenced backyard between the house and garage make this property a must-see. On the first floor, you'll find beautiful wood flooring in the dining room and brand new LVP flooring in the kitchen and family room. The open floor plan, complemented by 10-foot ceilings and a cozy fireplace, enhances the sense of space. The kitchen is a true highlight with its massive island, perfect for entertaining. The entire second floor is dedicated to the grand master bedroom suite, featuring a versatile space that can serve as an office, sitting area, or exercise area. The luxurious primary bathroom includes large vanities, new vanity tops, new lighting fixtures, a shower stand, and a soaking tub. Dual walk-in closets provide ample storage. The third floor offers two additional large bedrooms and a spacious recreation room with vaulted ceilings and a second fireplace. Freshly painted throughout, this home also includes a brand-new dryer and new carpet on the second and third floors. Conveniently located near I-270, Clarksburg Premium Outlets, Black Hill Regional Park, Holy Cross Hospital, and other amenities, with easy access to Frederick, Germantown, and Rockville, this townhome combines luxury and practicality. Don’t miss out on this exceptional property!
Last Buyer's Agent
Phil Reding
Redfin Corp License #5008663

Townhouse Details
Home Type
- Townhome
Est. Annual Taxes
- $5,920
Year Built
- Built in 2007
Lot Details
- 2,200 Sq Ft Lot
- Property is in very good condition
HOA Fees
- $154 Monthly HOA Fees
Parking
- 2 Car Direct Access Garage
- Rear-Facing Garage
- Garage Door Opener
Home Design
- Traditional Architecture
- Vinyl Siding
- Concrete Perimeter Foundation
Interior Spaces
- 2,660 Sq Ft Home
- Property has 3 Levels
- Traditional Floor Plan
- Ceiling height of 9 feet or more
- Ceiling Fan
- 2 Fireplaces
- Fireplace With Glass Doors
- Screen For Fireplace
- Window Treatments
- Family Room Off Kitchen
- Combination Kitchen and Dining Room
- Den
- Recreation Room
Kitchen
- Breakfast Area or Nook
- Gas Oven or Range
- Self-Cleaning Oven
- Built-In Range
- Built-In Microwave
- Dishwasher
- Stainless Steel Appliances
- Kitchen Island
- Upgraded Countertops
- Disposal
Flooring
- Wood
- Carpet
Bedrooms and Bathrooms
- 3 Bedrooms
- En-Suite Bathroom
- Walk-In Closet
Laundry
- Laundry on upper level
- Dryer
- Washer
Home Security
Utilities
- Forced Air Heating and Cooling System
- Vented Exhaust Fan
- Natural Gas Water Heater
Additional Features
- Level Entry For Accessibility
- Patio
Listing and Financial Details
- Tax Lot 2
- Assessor Parcel Number 160203533608
Community Details
Overview
- Association fees include common area maintenance, management, road maintenance, snow removal, trash
- Woodcrest At Little Bennett Homeowners Association
- Woodcrest Subdivision, Grand Regents Floorplan
Amenities
- Common Area
Recreation
- Community Playground
Security
- Carbon Monoxide Detectors
- Fire and Smoke Detector
- Fire Sprinkler System
Map
Home Values in the Area
Average Home Value in this Area
Property History
| Date | Event | Price | Change | Sq Ft Price |
|---|---|---|---|---|
| 10/25/2024 10/25/24 | Sold | $547,500 | -4.8% | $206 / Sq Ft |
| 07/27/2024 07/27/24 | Price Changed | $575,000 | -4.1% | $216 / Sq Ft |
| 07/02/2024 07/02/24 | For Sale | $599,500 | 0.0% | $225 / Sq Ft |
| 01/08/2019 01/08/19 | Rented | $2,200 | 0.0% | -- |
| 01/04/2019 01/04/19 | Off Market | $2,200 | -- | -- |
| 12/30/2018 12/30/18 | For Rent | $2,200 | +1.1% | -- |
| 05/10/2013 05/10/13 | Rented | $2,175 | 0.0% | -- |
| 05/09/2013 05/09/13 | Under Contract | -- | -- | -- |
| 05/06/2013 05/06/13 | For Rent | $2,175 | -- | -- |
Tax History
| Year | Tax Paid | Tax Assessment Tax Assessment Total Assessment is a certain percentage of the fair market value that is determined by local assessors to be the total taxable value of land and additions on the property. | Land | Improvement |
|---|---|---|---|---|
| 2024 | $5,920 | $475,400 | $150,000 | $325,400 |
| 2023 | $5,681 | $456,667 | $0 | $0 |
| 2022 | $5,240 | $437,933 | $0 | $0 |
| 2021 | $4,884 | $419,200 | $150,000 | $269,200 |
| 2020 | $4,884 | $412,733 | $0 | $0 |
| 2019 | $4,797 | $406,267 | $0 | $0 |
| 2018 | $4,726 | $399,800 | $120,000 | $279,800 |
| 2017 | $4,573 | $379,067 | $0 | $0 |
| 2016 | -- | $358,333 | $0 | $0 |
| 2015 | $3,906 | $337,600 | $0 | $0 |
| 2014 | $3,906 | $337,600 | $0 | $0 |
Mortgage History
| Date | Status | Loan Amount | Loan Type |
|---|---|---|---|
| Open | $438,000 | New Conventional | |
| Closed | $438,000 | New Conventional | |
| Previous Owner | $342,000 | Stand Alone Second | |
| Previous Owner | $345,300 | Unknown | |
| Previous Owner | $25,000 | Purchase Money Mortgage | |
| Previous Owner | $25,000 | Purchase Money Mortgage |
Deed History
| Date | Type | Sale Price | Title Company |
|---|---|---|---|
| Deed | $547,500 | Title Forward | |
| Deed | $547,500 | Title Forward | |
| Interfamily Deed Transfer | -- | None Available | |
| Deed | $431,630 | -- | |
| Deed | $431,630 | -- |
Similar Homes in Clarksburg, MD
Source: Bright MLS
MLS Number: MDMC2138648
APN: 02-03533608
- 25501 Frederick Rd
- 0 Frederick Rd Unit MDMC2165682
- 23418 Tailor Shop Place
- 23402 Winemiller Way
- 13007 Ebenezer Chapel Dr
- 13123 Clarksburg Square Rd
- 23243 Observation Dr Unit 2221
- 23323 Brewers Tavern Way
- 12804 Short Hills Dr
- 12901 Clarks Crossing Dr Unit 304
- 12891 Clarksburg Square Rd
- 23508 Sugar View Dr
- 12831 Clarksburg Square Rd
- 13254 Dowdens Ridge Dr
- 22931 Townsend Trail
- 23605 Clarksmeade Dr
- 13318 Garnkirk Forest Dr
- 22816 Frederick Rd
- 22632 Tate St
- 23308 Rainbow Arch Dr
