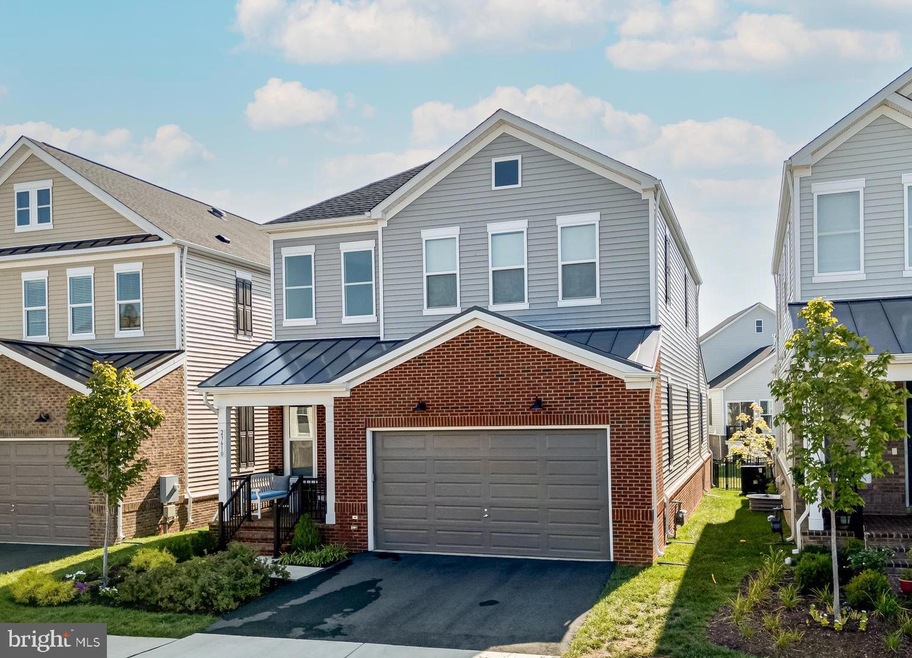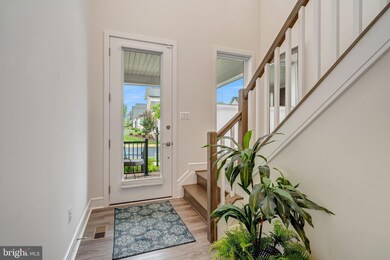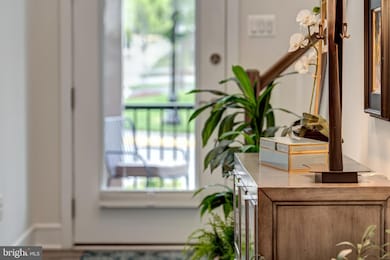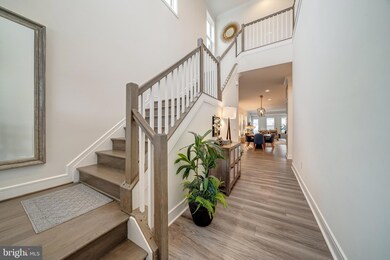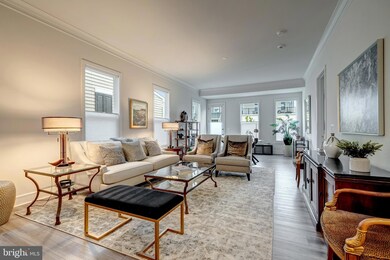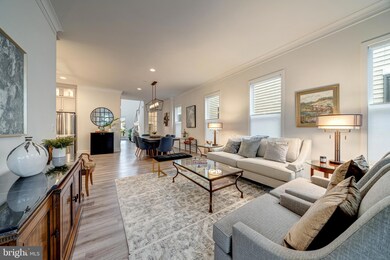
23610 Jayadev Terrace Ashburn, VA 20148
Highlights
- Fitness Center
- Gourmet Kitchen
- Craftsman Architecture
- Senior Living
- Open Floorplan
- Community Lake
About This Home
As of October 2024Welcome to the exquisitely crafted Marlowe II model—your gateway to an exciting new chapter. Situated in the exclusive Birchwood at Brambleton, a vibrant 55+ community, this home offers a lifestyle enriched by an extraordinary array of amenities. Imagine indulging in the luxurious clubhouse, relaxing by the indoor and outdoor pools, or perfecting your culinary skills in the demonstration kitchen. The community also boasts a theater and game rooms, wellness facilities, an art studio, a golf simulator, multiple social gathering spaces, indoor and outdoor bars, scenic biking and walking trails, pickleball and bocce ball courts, a greenhouse, a garden area, and a public fishing pier (catch-and-release only). With a monthly HOA fee that includes high-speed internet and TV, every convenience is at your fingertips.
This elegantly designed home features a three-level elevator, ensuring ease of living at any stage of life. The main level is adorned with engineered hardwood floors and bathed in natural light from the expansive windows. Upon entering, you’re greeted by a grand two-story foyer and an eye-catching staircase, leading to an open-concept living space.
The gourmet kitchen, a chef’s dream, showcases high-end cabinetry with soft-close drawers and glass-front, lighted cabinets for displaying your most cherished items. The oversized island provides ample prep space and serves as a perfect buffet area for entertaining, highlighted by striking pendant lighting. Stainless steel appliances, a gas cooktop with a sleek hood, and a pantry complete this sophisticated kitchen. Adjacent is a spacious dining area, adorned with an elegant chandelier, and a living room that seamlessly flows through French doors to the backyard—ready to accommodate a deck, patio, or screened porch for your future outdoor retreat.
The primary suite is a true sanctuary, featuring a dramatic tray ceiling, a wall of windows, a generous walk-in closet, and a luxurious en-suite bath. The spa-like bathroom is adorned with oversized tiles, a seamless glass walk-in shower, dual vanities, and a private water closet.
Upstairs, a spacious loft offers a versatile family room, along with two well-proportioned bedrooms that share a stylish full bath. The lower level is ideal for hobbies, recreation, or fitness, with abundant space currently set up for an art studio and home gym. Ample recessed lighting and two egress windows brighten the area, while the laundry room, complete with cabinetry and a utility sink, adds to the home's practicality. Generous storage space throughout ensures everything stays neatly organized.
With the convenience of an elevator serving all three levels, even laundry becomes effortless. Located just a short stroll from the community’s scenic lake trail, you'll enjoy serene daily walks surrounded by natural beauty. Birchwood at Brambleton isn’t just a place to live—it’s a lifestyle to love.
Home Details
Home Type
- Single Family
Est. Annual Taxes
- $8,923
Year Built
- Built in 2021
Lot Details
- 4,792 Sq Ft Lot
- Property is in excellent condition
- Property is zoned PDAAAR
HOA Fees
- $319 Monthly HOA Fees
Parking
- 2 Car Attached Garage
- 2 Driveway Spaces
- Parking Storage or Cabinetry
- Front Facing Garage
- Garage Door Opener
Home Design
- Craftsman Architecture
- Brick Exterior Construction
- Slab Foundation
- Asphalt Roof
- Vinyl Siding
- Masonry
Interior Spaces
- Property has 3 Levels
- Open Floorplan
- Ceiling height of 9 feet or more
- Recessed Lighting
- Double Pane Windows
- French Doors
- Family Room Off Kitchen
Kitchen
- Gourmet Kitchen
- Built-In Self-Cleaning Oven
- Cooktop with Range Hood
- Built-In Microwave
- Dishwasher
- Stainless Steel Appliances
- Kitchen Island
- Upgraded Countertops
- Disposal
Flooring
- Engineered Wood
- Carpet
- Ceramic Tile
Bedrooms and Bathrooms
- Walk-In Closet
- Walk-in Shower
Laundry
- Laundry on lower level
- Dryer
- Washer
Finished Basement
- Walk-Up Access
- Connecting Stairway
- Interior and Rear Basement Entry
- Sump Pump
- Basement with some natural light
Accessible Home Design
- Accessible Elevator Installed
Schools
- Creighton's Corner Elementary School
- Stone Hill Middle School
- Rock Ridge High School
Utilities
- Central Heating and Cooling System
- Vented Exhaust Fan
- Programmable Thermostat
- Natural Gas Water Heater
Listing and Financial Details
- Tax Lot 6386
- Assessor Parcel Number 161488261000
Community Details
Overview
- Senior Living
- $1,000 Capital Contribution Fee
- Association fees include cable TV, common area maintenance, fiber optics at dwelling, fiber optics available, health club, high speed internet, lawn care front, lawn care rear, lawn care side, lawn maintenance, management, pool(s), recreation facility, reserve funds, snow removal, trash
- Senior Community | Residents must be 55 or older
- Birchwood At Brambleton HOA
- Built by Van Metre
- Birchwood At Brambleton Subdivision, Marlowe Ii Floorplan
- Community Lake
Amenities
- Picnic Area
- Common Area
- Clubhouse
- Game Room
- Community Center
- Meeting Room
- Party Room
- Recreation Room
Recreation
- Tennis Courts
- Fitness Center
- Community Pool
- Jogging Path
- Bike Trail
Map
Home Values in the Area
Average Home Value in this Area
Property History
| Date | Event | Price | Change | Sq Ft Price |
|---|---|---|---|---|
| 10/30/2024 10/30/24 | Sold | $905,000 | -6.7% | $201 / Sq Ft |
| 10/07/2024 10/07/24 | Pending | -- | -- | -- |
| 09/19/2024 09/19/24 | For Sale | $970,000 | -- | $215 / Sq Ft |
Tax History
| Year | Tax Paid | Tax Assessment Tax Assessment Total Assessment is a certain percentage of the fair market value that is determined by local assessors to be the total taxable value of land and additions on the property. | Land | Improvement |
|---|---|---|---|---|
| 2024 | $8,924 | $1,031,630 | $308,600 | $723,030 |
| 2023 | $7,622 | $871,120 | $278,600 | $592,520 |
| 2022 | $7,633 | $857,670 | $268,600 | $589,070 |
| 2021 | $2,632 | $268,600 | $268,600 | $0 |
| 2020 | $2,573 | $248,600 | $248,600 | $0 |
| 2019 | $2,598 | $248,600 | $248,600 | $0 |
Mortgage History
| Date | Status | Loan Amount | Loan Type |
|---|---|---|---|
| Open | $350,000 | Credit Line Revolving |
Deed History
| Date | Type | Sale Price | Title Company |
|---|---|---|---|
| Special Warranty Deed | $930,031 | Walker Title Llc | |
| Special Warranty Deed | $1,710,000 | Walker Title Llc |
Similar Homes in Ashburn, VA
Source: Bright MLS
MLS Number: VALO2079968
APN: 161-48-8261
- 42853 Littlehales Terrace
- 43274 Greeley Square
- 43252 Greeley Square
- 43290 Greeley Square
- 23631 Havelock Walk Terrace Unit 220
- 23631 Havelock Walk Terrace Unit 303
- 23631 Havelock Walk Terrace Unit 207
- 23631 Havelock Walk Terrace Unit 401
- 23631 Havelock Walk Terrace Unit 413
- 23651 Havelock Walk Terrace Unit 208
- 23651 Havelock Walk Terrace Unit 203
- 23651 Havelock Walk Terrace Unit 201
- 23651 Havelock Walk Terrace Unit 101
- 23651 Havelock Walk Terrace Unit 403
- 23651 Havelock Walk Terrace Unit 207
- 23651 Havelock Walk Terrace Unit 206
- 23606 Havelock Walk Terrace
- 23665 Havelock Walk Terrace Unit 203
- 23665 Havelock Walk Terrace Unit 205
- 23665 Havelock Walk Terrace Unit 201
