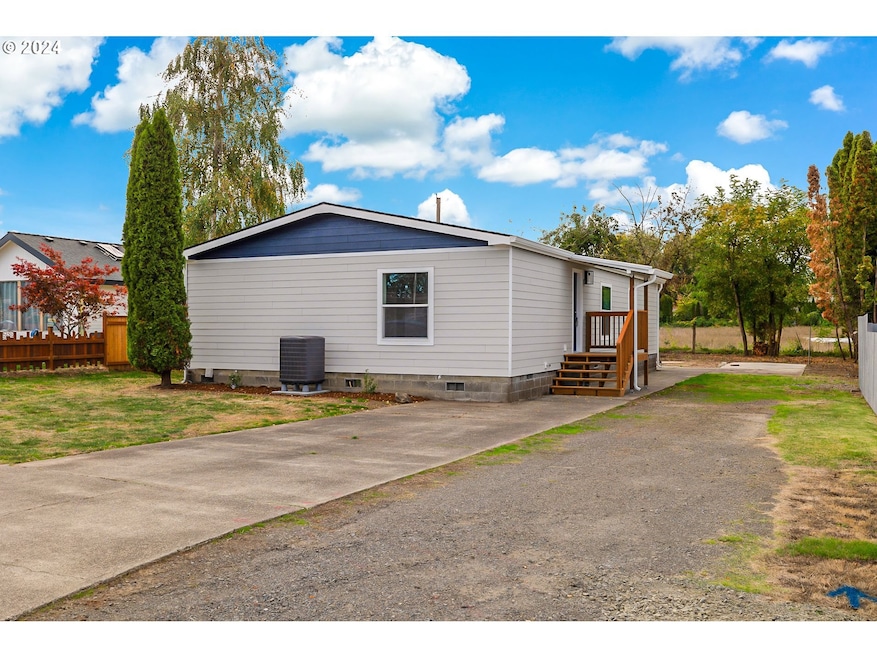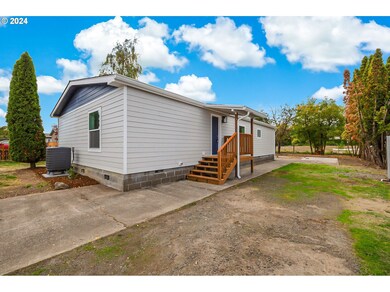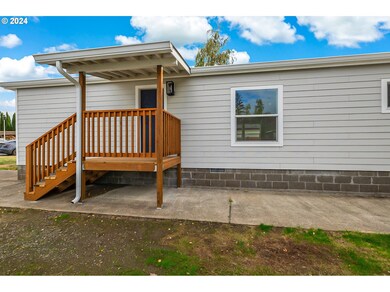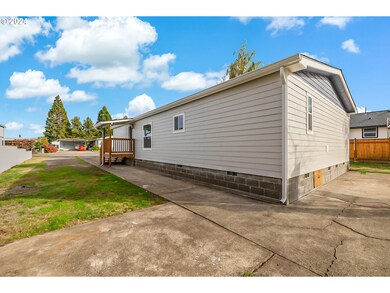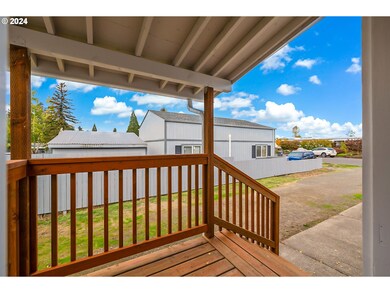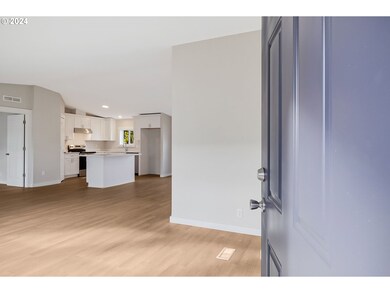
$325,000
- 3 Beds
- 2 Baths
- 1,960 Sq Ft
- 21986 Laurel Ave NE
- Aurora, OR
Large level lot in rural subdivision with 3 bedroom manufactured home. All ages, pets allowed. New flooring, carpet & interior paint; fenced yard & room to garden. Newer septic tank; low HOA fee includes community water, community building, commons and swimming pool. Ideal commute access N-S-E-W, about 1/2 hour to Portland or Salem, 5 minutes to shopping & services. RV parking allowed. All
Marybeth Kostrikin EQUITY OREGON REAL ESTATE
