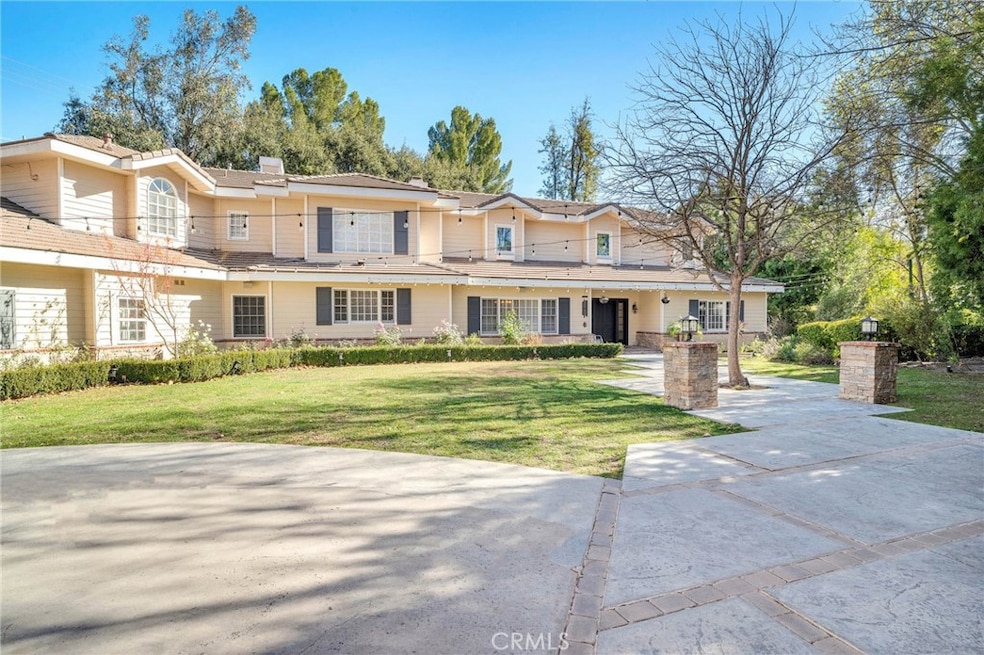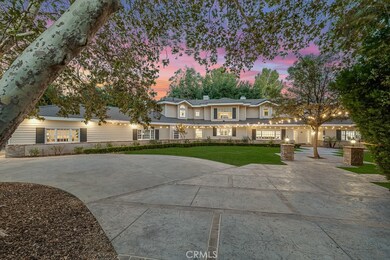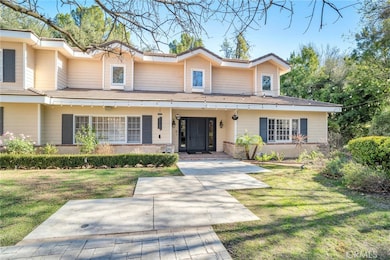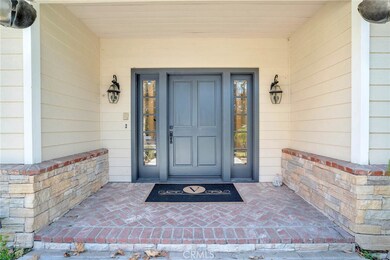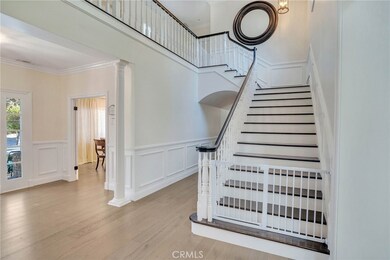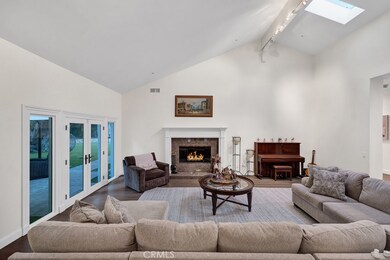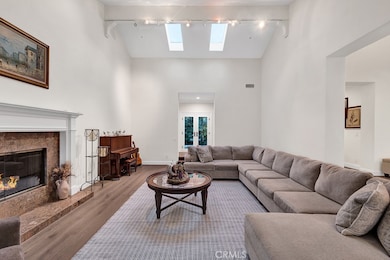
23617 Long Valley Rd Hidden Hills, CA 91302
Hidden Hills NeighborhoodEstimated payment $30,188/month
Highlights
- 24-Hour Security
- Heated In Ground Pool
- Primary Bedroom Suite
- Round Meadow Elementary School Rated A
- Solar Power System
- Updated Kitchen
About This Home
Welcome to your own private oasis in the prestigious Hidden Hills community, where classic charm and timeless elegance define this traditional estate. Set behind its own gated entrance, this expansive home offers 7 bedrooms and 6.5 bathrooms, which includes a recently updated guest suite with a private entrance. The main floor is thoughtfully designed with four generously sized bedrooms, each featuring an ensuite bathroom. You'll also find a formal dining room, a refined office, and a built-in bar that seamlessly connects the living and family rooms, creating an ideal layout for both everyday living and entertaining. At the heart of the home lies the beautifully appointed kitchen, complete with Calacatta stone countertops and Thermador appliances, blending functionality with timeless style. Upstairs, the primary suite serves as a luxurious retreat, boasting dual walk-in closets, a cozy fireplace, and an elegant primary bathroom. An additional upstairs bedroom provides added versatility to the home. The outdoor space is nothing short of enchanting, featuring a sparkling pool and spa, a built-in BBQ, and a cozy fireplace. A flat, grassy lawn shaded by a majestic oak tree offers a serene escape, surrounded by mature landscaping that enhances the home’s sense of privacy and tranquility—perfect for both relaxing and entertaining. Connected to the main house yet offering its own private entrance, the recently updated guest suite/studio includes a full bathroom, a kitchenette, and a washer/dryer. This flexible space is perfect for hosting visitors or as a private office or studio. This extraordinary property embodies the perfect blend of traditional elegance, privacy, and comfort, making it a true gem within the coveted Hidden Hills community.
Home Details
Home Type
- Single Family
Est. Annual Taxes
- $28,005
Year Built
- Built in 1990
Lot Details
- 0.89 Acre Lot
- Landscaped
- Paved or Partially Paved Lot
- Level Lot
- Flag Lot
- Private Yard
- Garden
- Back and Front Yard
- Property is zoned LAA1-1
Parking
- 2 Car Attached Garage
- Parking Available
- Two Garage Doors
- Driveway
- Automatic Gate
Home Design
- Traditional Architecture
- Fire Rated Drywall
Interior Spaces
- 7,026 Sq Ft Home
- 2-Story Property
- Built-In Features
- Bar
- Beamed Ceilings
- Cathedral Ceiling
- Formal Entry
- Family Room with Fireplace
- Family Room Off Kitchen
- Living Room with Fireplace
- Dining Room
- Home Office
- Utility Room
Kitchen
- Updated Kitchen
- Breakfast Area or Nook
- Open to Family Room
- Breakfast Bar
- Walk-In Pantry
- Double Convection Oven
- Electric Oven
- Six Burner Stove
- Built-In Range
- Range Hood
- Microwave
- Freezer
- Ice Maker
- Dishwasher
- Kitchen Island
- Stone Countertops
- Built-In Trash or Recycling Cabinet
- Disposal
Flooring
- Wood
- Carpet
Bedrooms and Bathrooms
- 7 Bedrooms | 4 Main Level Bedrooms
- Fireplace in Primary Bedroom Retreat
- Primary Bedroom Suite
- Walk-In Closet
- Jack-and-Jill Bathroom
- Maid or Guest Quarters
- Bathtub
- Walk-in Shower
Laundry
- Laundry Room
- Laundry on upper level
- Dryer
Home Security
- Home Security System
- Security Lights
- Carbon Monoxide Detectors
- Fire and Smoke Detector
- Fire Sprinkler System
Eco-Friendly Details
- Solar Power System
Outdoor Features
- Heated In Ground Pool
- Open Patio
- Outdoor Grill
Utilities
- Central Heating and Cooling System
- Tankless Water Heater
- Gas Water Heater
Listing and Financial Details
- Tax Lot 1
- Assessor Parcel Number 2049018054
- $813 per year additional tax assessments
Community Details
Overview
- Property has a Home Owners Association
- Hidden Hills Community Association, Phone Number (818) 227-6657
Amenities
- Clubhouse
- Meeting Room
- Recreation Room
Recreation
- Tennis Courts
- Pickleball Courts
- Community Playground
- Community Pool
- Horse Trails
- Hiking Trails
- Bike Trail
Security
- 24-Hour Security
- Card or Code Access
Map
Home Values in the Area
Average Home Value in this Area
Tax History
| Year | Tax Paid | Tax Assessment Tax Assessment Total Assessment is a certain percentage of the fair market value that is determined by local assessors to be the total taxable value of land and additions on the property. | Land | Improvement |
|---|---|---|---|---|
| 2024 | $28,005 | $2,461,839 | $1,545,752 | $916,087 |
| 2023 | $27,487 | $2,413,569 | $1,515,444 | $898,125 |
| 2022 | $26,626 | $3,825,000 | $1,832,736 | $1,992,264 |
| 2021 | $40,772 | $3,586,372 | $2,421,832 | $1,164,540 |
| 2020 | $10,172 | $841,454 | $482,509 | $358,945 |
| 2019 | $9,929 | $824,956 | $473,049 | $351,907 |
| 2018 | $37,091 | $3,240,438 | $2,182,494 | $1,057,944 |
| 2016 | $48,548 | $2,106,475 | $1,263,885 | $842,590 |
| 2015 | $23,546 | $2,074,835 | $1,244,901 | $829,934 |
| 2014 | $23,205 | $2,034,193 | $1,220,516 | $813,677 |
Property History
| Date | Event | Price | Change | Sq Ft Price |
|---|---|---|---|---|
| 03/17/2025 03/17/25 | Pending | -- | -- | -- |
| 03/13/2025 03/13/25 | Price Changed | $5,000,000 | -3.8% | $712 / Sq Ft |
| 01/28/2025 01/28/25 | For Sale | $5,199,000 | +38.6% | $740 / Sq Ft |
| 05/28/2021 05/28/21 | Sold | $3,750,000 | -1.3% | $593 / Sq Ft |
| 04/12/2021 04/12/21 | Pending | -- | -- | -- |
| 03/30/2021 03/30/21 | Price Changed | $3,799,000 | -3.8% | $601 / Sq Ft |
| 03/09/2021 03/09/21 | For Sale | $3,950,000 | +24.3% | $624 / Sq Ft |
| 06/26/2017 06/26/17 | Sold | $3,176,867 | -16.4% | $500 / Sq Ft |
| 04/06/2017 04/06/17 | Pending | -- | -- | -- |
| 12/08/2016 12/08/16 | For Sale | $3,798,000 | +87.6% | $597 / Sq Ft |
| 06/06/2013 06/06/13 | Sold | $2,025,000 | -3.4% | $318 / Sq Ft |
| 04/23/2013 04/23/13 | Pending | -- | -- | -- |
| 04/17/2013 04/17/13 | For Sale | $2,097,000 | -- | $330 / Sq Ft |
Deed History
| Date | Type | Sale Price | Title Company |
|---|---|---|---|
| Interfamily Deed Transfer | -- | None Available | |
| Grant Deed | $3,750,000 | Lawyers Title | |
| Grant Deed | $3,177,000 | California Title Company | |
| Interfamily Deed Transfer | -- | None Available | |
| Grant Deed | $2,025,000 | Lawyers Title Company | |
| Interfamily Deed Transfer | -- | -- |
Mortgage History
| Date | Status | Loan Amount | Loan Type |
|---|---|---|---|
| Open | $700,000 | New Conventional | |
| Previous Owner | $200,000 | Construction | |
| Previous Owner | $350,000 | Credit Line Revolving | |
| Previous Owner | $1,575,000 | Adjustable Rate Mortgage/ARM | |
| Previous Owner | $1,518,750 | New Conventional | |
| Previous Owner | $500,000 | Credit Line Revolving | |
| Previous Owner | $707,000 | Unknown | |
| Previous Owner | $400,000 | Credit Line Revolving | |
| Previous Owner | $634,000 | Unknown |
Similar Home in Hidden Hills, CA
Source: California Regional Multiple Listing Service (CRMLS)
MLS Number: SR25019766
APN: 2049-018-054
- 23621 Long Valley Rd
- 5115 Boda Place
- 23757 Canzonet St
- 23747 Canzonet St
- 23732 Ladrillo St
- 23475 Park Sorrento
- 23491 Park Sorrento
- 23760 Oakfield Rd
- 23334 Ostronic Dr
- 23870 Long Valley Rd
- 23500 Park Sorrento Unit D34
- 5546 Paradise Valley Rd
- 5547 Paradise Valley Rd
- 5207 Saddle Creek Rd
- 4835 Almidor Ave
- 5209 Saddle Creek Rd
- 4801 Almidor Ave
- 0 0 Unit OC25079218
- 5461 Paradise Valley Rd
- 4810 Heaven Ave
