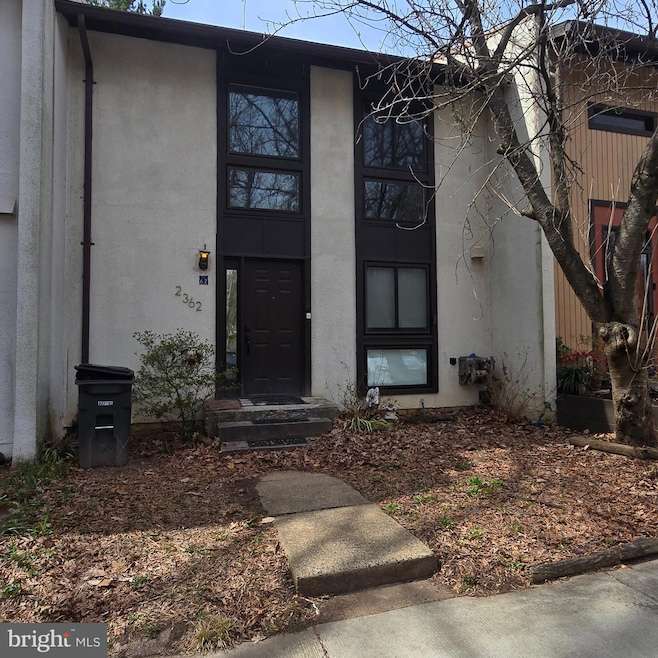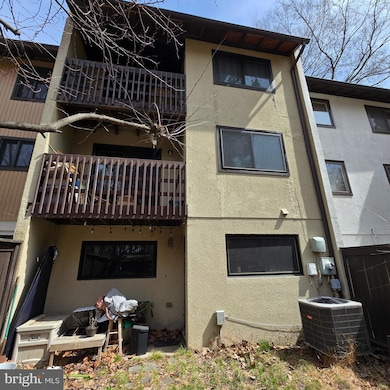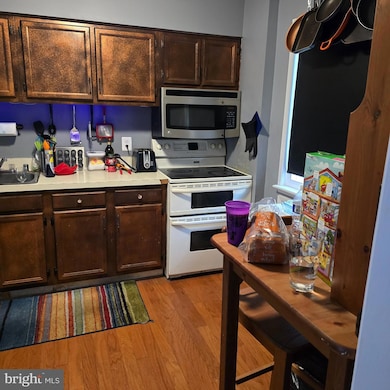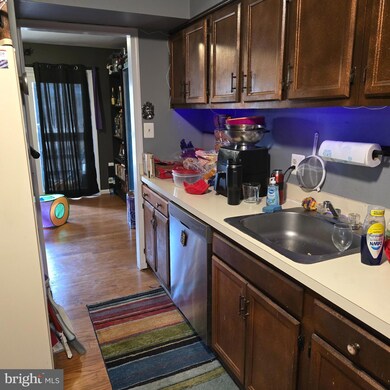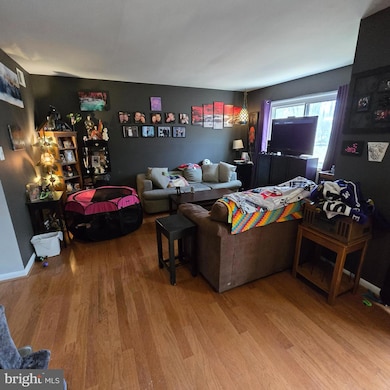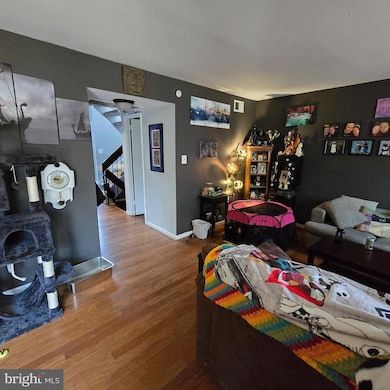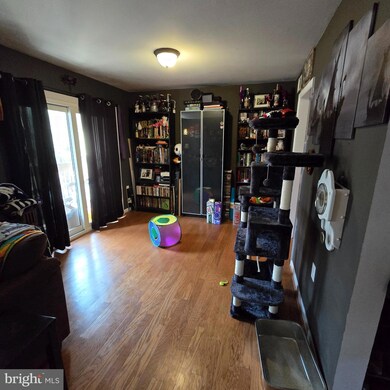
2362 Antiqua Ct Reston, VA 20191
Highlights
- Lake Privileges
- Community Lake
- Backs to Trees or Woods
- Langston Hughes Middle School Rated A-
- Contemporary Architecture
- Community Pool
About This Home
As of April 2025Home is in need of renovation and is sold "as is" - CASH only deal with quick settlement. Located in the Pinecrest cluster of Reston. Three finished levels, upper level with 3 bedrooms & 1 full bath, Primary bedroom with balcony. Main level hardwood flooring, separate dining room with balcony, Walkout lower level with 2 den/bedrooms, half bath and laundry room. Fenced yard backing to trees. Two assigned parking spaces in front of house. Updates within the past 6 years include roof, heat pump and windows.
Townhouse Details
Home Type
- Townhome
Est. Annual Taxes
- $5,389
Year Built
- Built in 1973
Lot Details
- 1,342 Sq Ft Lot
- Backs to Trees or Woods
HOA Fees
- $211 Monthly HOA Fees
Home Design
- Contemporary Architecture
- Asphalt Roof
- Concrete Perimeter Foundation
- Stucco
Interior Spaces
- Property has 3 Levels
- Living Room
- Dining Room
- Den
Kitchen
- Electric Oven or Range
- Microwave
- Dishwasher
Bedrooms and Bathrooms
- 3 Bedrooms
- En-Suite Primary Bedroom
Laundry
- Laundry Room
- Electric Dryer
- Washer
Finished Basement
- Walk-Out Basement
- Basement Fills Entire Space Under The House
- Rear Basement Entry
- Laundry in Basement
- Basement Windows
Parking
- 2 Open Parking Spaces
- 2 Parking Spaces
- Parking Lot
- 2 Assigned Parking Spaces
Outdoor Features
- Lake Privileges
- Balcony
Schools
- Dogwood Elementary School
- Hughes Middle School
- South Lakes High School
Utilities
- Central Air
- Air Source Heat Pump
- Electric Water Heater
Listing and Financial Details
- Tax Lot 82
- Assessor Parcel Number 0261 114B0082
Community Details
Overview
- Association fees include pool(s), road maintenance, snow removal, trash, common area maintenance
- Reston Subdivision
- Community Lake
Amenities
- Picnic Area
- Common Area
Recreation
- Tennis Courts
- Community Playground
- Community Pool
- Jogging Path
- Bike Trail
Map
Home Values in the Area
Average Home Value in this Area
Property History
| Date | Event | Price | Change | Sq Ft Price |
|---|---|---|---|---|
| 04/14/2025 04/14/25 | Sold | $411,000 | +8.2% | $236 / Sq Ft |
| 03/31/2025 03/31/25 | Pending | -- | -- | -- |
| 03/30/2025 03/30/25 | For Sale | $380,000 | -- | $219 / Sq Ft |
Tax History
| Year | Tax Paid | Tax Assessment Tax Assessment Total Assessment is a certain percentage of the fair market value that is determined by local assessors to be the total taxable value of land and additions on the property. | Land | Improvement |
|---|---|---|---|---|
| 2024 | $5,377 | $446,050 | $190,000 | $256,050 |
| 2023 | $4,780 | $406,640 | $175,000 | $231,640 |
| 2022 | $4,640 | $389,790 | $175,000 | $214,790 |
| 2021 | $4,311 | $353,230 | $140,000 | $213,230 |
| 2020 | $4,049 | $329,030 | $120,000 | $209,030 |
| 2019 | $4,058 | $329,780 | $120,000 | $209,780 |
| 2018 | $3,501 | $304,470 | $105,000 | $199,470 |
| 2017 | $3,602 | $298,140 | $100,000 | $198,140 |
| 2016 | $3,479 | $288,630 | $95,000 | $193,630 |
| 2015 | $3,357 | $288,630 | $95,000 | $193,630 |
| 2014 | $3,097 | $266,880 | $85,000 | $181,880 |
Mortgage History
| Date | Status | Loan Amount | Loan Type |
|---|---|---|---|
| Open | $286,422 | No Value Available | |
| Closed | $10,000 | Stand Alone Second | |
| Previous Owner | $317,000 | New Conventional | |
| Previous Owner | $2,155,000 | New Conventional | |
| Previous Owner | $95,500 | No Value Available |
Deed History
| Date | Type | Sale Price | Title Company |
|---|---|---|---|
| Interfamily Deed Transfer | -- | Mbh Settlement Group Lc | |
| Gift Deed | -- | -- | |
| Deed | $215,500 | -- | |
| Deed | $85,100 | -- | |
| Foreclosure Deed | $135,000 | -- |
Similar Homes in Reston, VA
Source: Bright MLS
MLS Number: VAFX2230002
APN: 0261-114B0082
- 2402 Cloudcroft Square
- 2319 Emerald Heights Ct
- 2328 Freetown Ct Unit 5/11C
- 2326 Freetown Ct Unit 11C
- 2389 Hunters Square Ct
- 2293 Hunters Run Dr
- 2454 Arctic Fox Way
- 2231 Sanibel Dr
- 2231 Southgate Square
- 11858 Breton Ct Unit 16B
- 2412 Ivywood Rd
- 11817 Breton Ct Unit 22-D
- 11839 Shire Ct Unit 11B
- 12134 Quorn Ln
- 2035 Royal Fern Ct Unit 2B
- 11803 Breton Ct Unit 2C
- 2066 Royal Fern Ct Unit 1B
- 12629 Etruscan Dr
- 11918 Barrel Cooper Ct
- 2301 Noble Victory Ct
