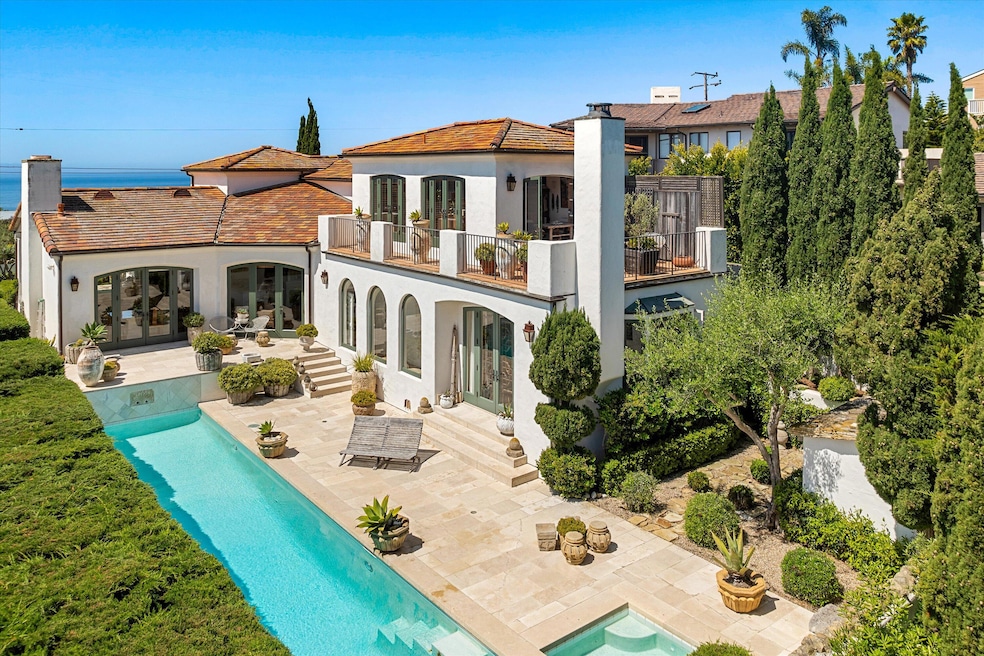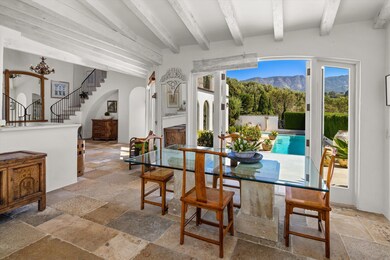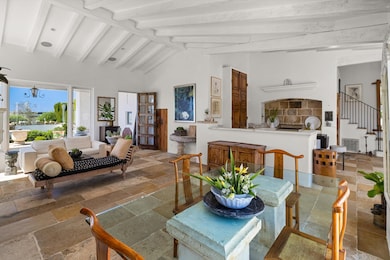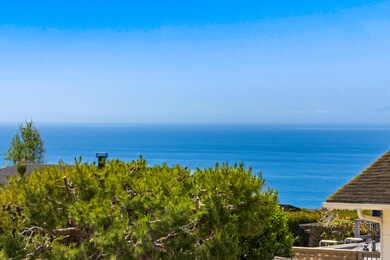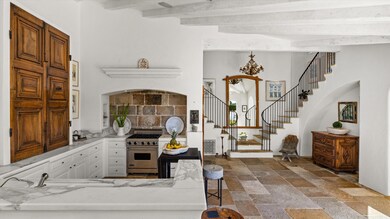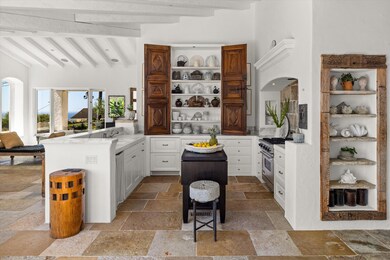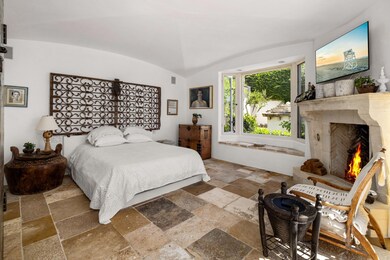
2362 Whitney Ave Summerland, CA 93067
Summerland NeighborhoodHighlights
- Ocean View
- Multiple Fireplaces
- Garage
- Outdoor Pool
- Mediterranean Architecture
- Heating Available
About This Home
As of October 2024Seize the extraordinary opportunity to own a distinguished Mediterranean-style home in the coveted Summerland area, offering majestic mountain views and vistas of the ocean. Conceived by the renowned architect Don Nulty and meticulously crafted by Giffin and Crane, this home is a testament to elite design and construction. The residence boasts an authentic 17th-century limestone ''Directoire'' fireplace, anchoring the living space with its historic and opulent charm. Floors paved with Dalles De Bourgogne antique stone from France further accentuate the luxurious feel of the home. High ceilings and custom-built artistic elements throughout add to the home's grandeur and sophisticated ambiance. The kitchen features handcrafted cabinetry and Italian marble countertops, blending functionality with luxury. The master suite serves as a private haven, complete with a lavish tub ideal for serene relaxation. Outdoors, the property features an elegantly landscaped garden by Sydney Baumgartner, surrounding a pristine lap pool and spa. This garden sanctuary creates a private retreat, perfect for relaxation and contemplation amidst the breathtaking scenery. Additional amenities include a two-car garage and an array of bespoke features that elevate comfort to the highest level. This home not only offers a unique living experience but also an unparalleled chance to immerse yourself in the grandeur of Summerland while enjoying a home that's truly a masterpiece of thoughtful design.
Last Agent to Sell the Property
Berkshire Hathaway HomeServices California Properties License #00968247

Home Details
Home Type
- Single Family
Est. Annual Taxes
- $12,887
Year Built
- Built in 2001
Parking
- Garage
Property Views
- Ocean
- Mountain
Home Design
- Mediterranean Architecture
- Raised Foundation
- Tile Roof
Interior Spaces
- 2,212 Sq Ft Home
- 2-Story Property
- Multiple Fireplaces
Bedrooms and Bathrooms
- 2 Bedrooms
- 2 Full Bathrooms
Schools
- Summerland Elementary School
- Carp. Jr. Middle School
- Carp. Sr. High School
Additional Features
- Outdoor Pool
- 6,098 Sq Ft Lot
- Heating Available
Community Details
- 05 Summerland Subdivision
Listing and Financial Details
- Assessor Parcel Number 005-145-002
Map
Home Values in the Area
Average Home Value in this Area
Property History
| Date | Event | Price | Change | Sq Ft Price |
|---|---|---|---|---|
| 10/23/2024 10/23/24 | Sold | $4,290,995 | -2.4% | $1,940 / Sq Ft |
| 10/16/2024 10/16/24 | Pending | -- | -- | -- |
| 09/17/2024 09/17/24 | For Sale | $4,395,000 | -- | $1,987 / Sq Ft |
Tax History
| Year | Tax Paid | Tax Assessment Tax Assessment Total Assessment is a certain percentage of the fair market value that is determined by local assessors to be the total taxable value of land and additions on the property. | Land | Improvement |
|---|---|---|---|---|
| 2023 | $12,887 | $1,085,155 | $221,841 | $863,314 |
| 2022 | $12,491 | $1,063,879 | $217,492 | $846,387 |
| 2021 | $12,212 | $1,043,020 | $213,228 | $829,792 |
| 2020 | $12,063 | $1,032,326 | $211,042 | $821,284 |
| 2019 | $11,810 | $1,012,085 | $206,904 | $805,181 |
| 2018 | $11,604 | $992,242 | $202,848 | $789,394 |
| 2017 | $11,387 | $972,787 | $198,871 | $773,916 |
| 2016 | $11,178 | $953,714 | $194,972 | $758,742 |
| 2014 | $10,407 | $920,989 | $188,283 | $732,706 |
Mortgage History
| Date | Status | Loan Amount | Loan Type |
|---|---|---|---|
| Previous Owner | $433,000 | New Conventional | |
| Previous Owner | $408,000 | New Conventional | |
| Previous Owner | $417,000 | Unknown | |
| Previous Owner | $250,000 | Credit Line Revolving | |
| Previous Owner | $496,000 | Purchase Money Mortgage | |
| Previous Owner | $500,000 | Unknown | |
| Previous Owner | $215,000 | Credit Line Revolving |
Deed History
| Date | Type | Sale Price | Title Company |
|---|---|---|---|
| Grant Deed | $4,291,000 | Chicago Title | |
| Interfamily Deed Transfer | -- | -- | |
| Interfamily Deed Transfer | -- | First American Title Co | |
| Interfamily Deed Transfer | -- | -- |
Similar Homes in the area
Source: Santa Barbara Multiple Listing Service
MLS Number: 24-3096
APN: 005-145-002
- 2335 Whitney Ave
- 2426 Shelby St Unit B
- 2482 Shelby St Unit Lot
- 2482 Shelby St
- 171 Evans Ave
- 2311 Finney St
- 2211 Lillie Ave
- 2173 Lillie Ave
- 2155 Ortega Hill Rd Unit 9
- 500 Eastgate Ln
- 2035 Creekside Rd
- 2347 E Valley Rd
- 120 Montecito Ranch Ln
- 434 Crocker Sperry Dr
- 1940 N Jameson Ln Unit A
- 462 Crocker Sperry Dr
- 670 Romero Canyon Rd
- 2820 Torito Rd
