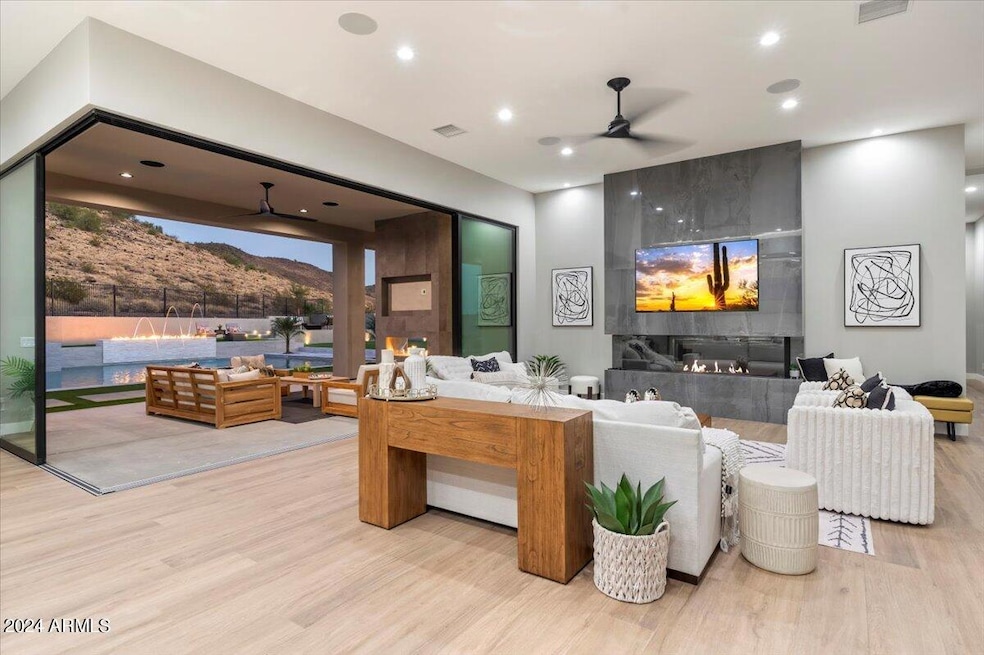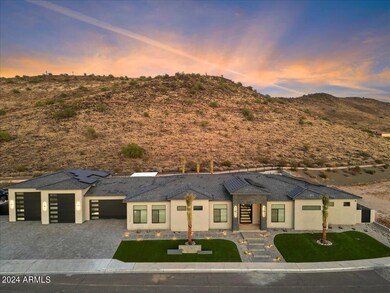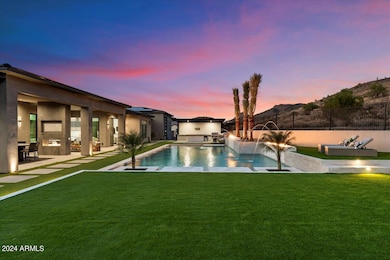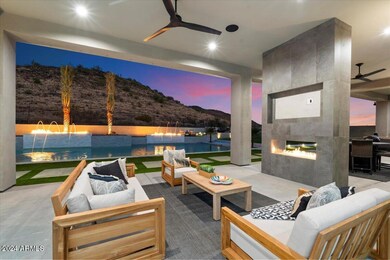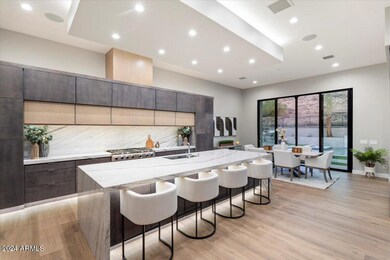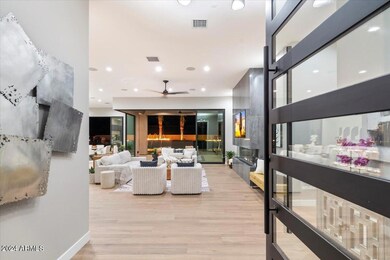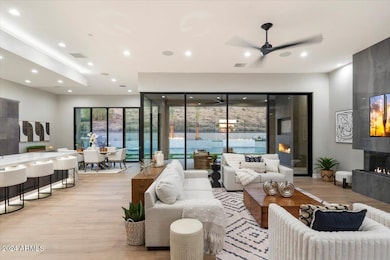23625 N 63rd Dr Glendale, AZ 85310
Stetson Valley NeighborhoodHighlights
- Private Pool
- RV Garage
- City Lights View
- Copper Creek Elementary School Rated A
- Solar Power System
- 0.6 Acre Lot
About This Home
As of March 2025MODERN NEW CONSTRUCTION FINISHED 2023. Sleek single-level, panoramic views, anabundance of glass showcasing a mountain backdrop capturing the ultimate privacy. A car lovers dream includes two RV 14' door garages (one drive through) paired with an enclosed air
conditioned loft/flex space, 4 garage stalls in total, air-conditioned (with RV hookups)! If you seek space for boats/toys, RV, and/or car collectors - this is your home! The timeless finishes create harmony among the open cooking space, a full-height kitchen backsplash, modern cabinets a palatial island, hardwood floors, modern fireplace, Thermador stainless steel appliances, 10' glass retractable doors, 12' ceilings throughout, MASSIVE GAME ROOM with wine and bourbon storage, a separate office, mud room, two laundry set-ups, two oversized ensuites and primary bedroom which will leave you speechless. The spectacular demonstration of floor to floor-to-ceiling glass shower and soaking spa tub is the final touch of this residence. The resort like pool, outdoor living and entertainment space - a masterpiece, every single box checked of your most particular buyer. There is not a dollar spared, a feature missed. Gated, single level, abundant natural light, quality which you can not rebuild for.
Home Details
Home Type
- Single Family
Est. Annual Taxes
- $1,716
Year Built
- Built in 2023
Lot Details
- 0.6 Acre Lot
- Wrought Iron Fence
- Block Wall Fence
- Artificial Turf
- Misting System
- Front and Back Yard Sprinklers
HOA Fees
- $250 Monthly HOA Fees
Parking
- 4 Car Garage
- 6 Open Parking Spaces
- Electric Vehicle Home Charger
- Garage ceiling height seven feet or more
- Heated Garage
- RV Garage
Property Views
- City Lights
- Mountain
Home Design
- Contemporary Architecture
- Wood Frame Construction
- Spray Foam Insulation
- Tile Roof
- Block Exterior
- Stone Exterior Construction
- Stucco
Interior Spaces
- 4,332 Sq Ft Home
- 1-Story Property
- Ceiling height of 9 feet or more
- Ceiling Fan
- Gas Fireplace
- Double Pane Windows
- Low Emissivity Windows
- Mechanical Sun Shade
- Living Room with Fireplace
- 2 Fireplaces
- Tile Flooring
- Smart Home
- Washer and Dryer Hookup
Kitchen
- Eat-In Kitchen
- Breakfast Bar
- Gas Cooktop
- Built-In Microwave
- ENERGY STAR Qualified Appliances
- Kitchen Island
Bedrooms and Bathrooms
- 4 Bedrooms
- Primary Bathroom is a Full Bathroom
- 4.5 Bathrooms
- Dual Vanity Sinks in Primary Bathroom
Accessible Home Design
- Roll-in Shower
- No Interior Steps
- Multiple Entries or Exits
Eco-Friendly Details
- ENERGY STAR/CFL/LED Lights
- ENERGY STAR Qualified Equipment for Heating
- Solar Power System
Pool
- Private Pool
- Pool Pump
Outdoor Features
- Outdoor Fireplace
- Built-In Barbecue
Schools
- Copper Creek Elementary School
- Hillcrest Middle School
- Mountain Ridge High School
Utilities
- Mini Split Air Conditioners
- Zoned Heating
- Heating System Uses Propane
- Mini Split Heat Pump
- Propane
- High Speed Internet
- Cable TV Available
Listing and Financial Details
- Tax Lot 4
- Assessor Parcel Number 201-12-927
Community Details
Overview
- Association fees include ground maintenance
- Enclave At Creekside Association, Phone Number (651) 242-5813
- Built by Glenn Forstner Construction
- Enclave At Creekside Subdivision
Recreation
- Bike Trail
Map
Home Values in the Area
Average Home Value in this Area
Property History
| Date | Event | Price | Change | Sq Ft Price |
|---|---|---|---|---|
| 03/21/2025 03/21/25 | Sold | $2,700,000 | -1.8% | $623 / Sq Ft |
| 03/21/2025 03/21/25 | Price Changed | $2,750,000 | 0.0% | $635 / Sq Ft |
| 02/16/2025 02/16/25 | Pending | -- | -- | -- |
| 02/07/2025 02/07/25 | Price Changed | $2,750,000 | -1.8% | $635 / Sq Ft |
| 01/11/2025 01/11/25 | Price Changed | $2,800,000 | -2.1% | $646 / Sq Ft |
| 10/22/2024 10/22/24 | For Sale | $2,860,000 | +5.9% | $660 / Sq Ft |
| 10/21/2024 10/21/24 | Off Market | $2,700,000 | -- | -- |
| 10/21/2024 10/21/24 | For Sale | $2,860,000 | -- | $660 / Sq Ft |
Tax History
| Year | Tax Paid | Tax Assessment Tax Assessment Total Assessment is a certain percentage of the fair market value that is determined by local assessors to be the total taxable value of land and additions on the property. | Land | Improvement |
|---|---|---|---|---|
| 2025 | $1,744 | $17,227 | $17,227 | -- |
| 2024 | $1,716 | $16,406 | $16,406 | -- |
| 2023 | $1,716 | $45,675 | $45,675 | $0 |
| 2022 | $1,659 | $22,500 | $22,500 | $0 |
| 2021 | $1,703 | $20,865 | $20,865 | $0 |
| 2020 | $1,673 | $18,330 | $18,330 | $0 |
| 2019 | $1,625 | $12,855 | $12,855 | $0 |
| 2018 | $1,580 | $20,145 | $20,145 | $0 |
| 2017 | $1,563 | $18,993 | $18,993 | $0 |
Mortgage History
| Date | Status | Loan Amount | Loan Type |
|---|---|---|---|
| Open | $2,000,000 | New Conventional | |
| Previous Owner | $1,195,000 | New Conventional |
Deed History
| Date | Type | Sale Price | Title Company |
|---|---|---|---|
| Warranty Deed | $2,700,000 | Security Title Agency | |
| Warranty Deed | $400,000 | Lawyers Title |
Source: Arizona Regional Multiple Listing Service (ARMLS)
MLS Number: 6765081
APN: 201-12-927
- 23428 N 64th Ave
- 23807 N 64th Ave
- 23723 N 65th Ave
- 23380 N 61st Dr
- 6416 W Parkside Ln
- 6156 W Alameda Rd Unit 12
- 6152 W Alameda Rd Unit 11
- 4427 W Park View Ln
- 23644 N 67th Ave
- 67XX W Calle Lejos --
- 24221 N 65th Ave Unit 26
- 5976 W Alameda Rd
- 23829 N 59th Dr
- 24444 N 61st Ave
- 6900 W Pinnacle Peak Rd
- 24215 N 59th Ave
- 5748 W Soft Wind Dr
- 6608 W Whispering Wind Dr
- 24638 N 65th Ave
- 6526 W West Wind Dr
