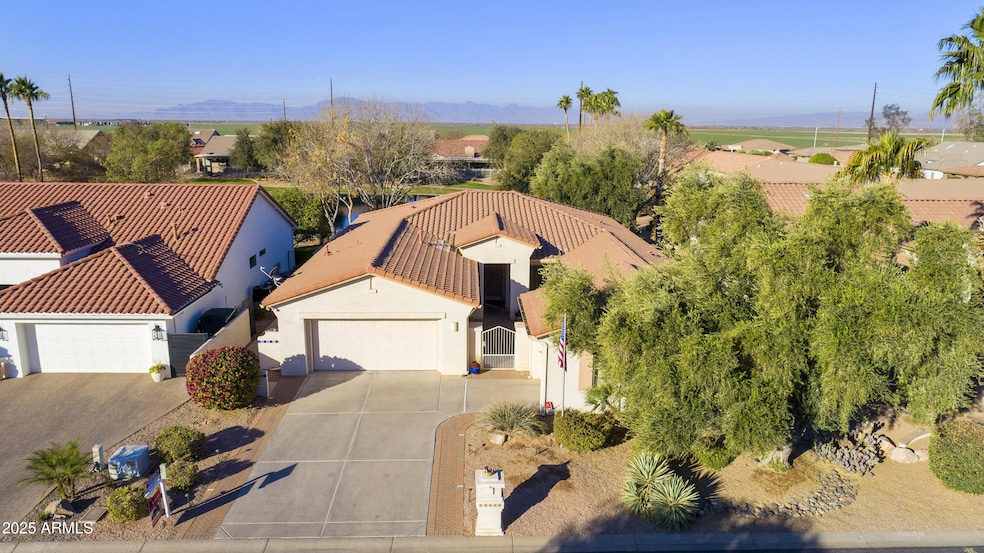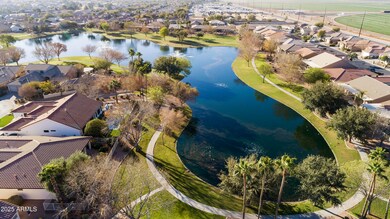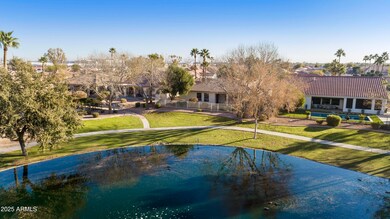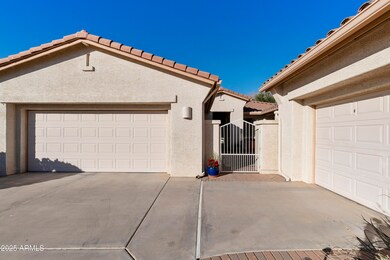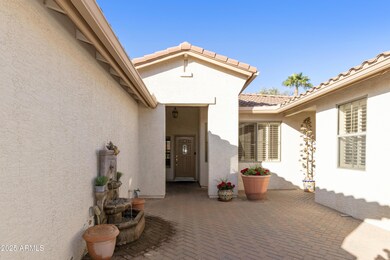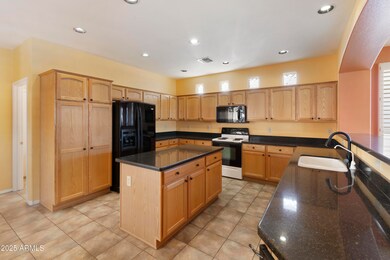
23626 S Desert Rise Dr Unit 60 Sun Lakes, AZ 85248
Highlights
- Concierge
- Guest House
- Fitness Center
- Jacobson Elementary School Rated A
- Golf Course Community
- Gated with Attendant
About This Home
As of April 2025Rare home on prestigious Diamond Lake in the gated Oakwood CC, this 3 bedroom, 3 bath home features a separate guest house with private courtyard and water feature separating it and the main home. Popular great room floor plan is versatile and offers family room living and dining space with large picture windows into the back yard overlooking the lake. The spacious kitchen is open to the great room with an island, breakfast bar and separate eat-in breakfast nook. Fridge, washer and dryer convey as a gift to the buyer. Spacious primary suite with patio access, dual split sinks, walk-in shower and enormous walk-in closet. Separate guest bedroom and bath in the main house PLUS a large den/office. 2 car PLUS separate full garage for 3 cars or 2 cars and golf cart. New roof 2023. See MORE Casita mini-split unit new in 2023. One inside AC replaced in 2012. Rare are listings around Diamond Lake so don't miss your opportunity to own this home. And check out the photos of the Luminaria walk around Diamond Lake every December. Truly a special place you'll love.
Home Details
Home Type
- Single Family
Est. Annual Taxes
- $4,542
Year Built
- Built in 2003
Lot Details
- 8,451 Sq Ft Lot
- Waterfront
- Private Streets
- Wrought Iron Fence
- Front and Back Yard Sprinklers
- Sprinklers on Timer
- Private Yard
HOA Fees
- $247 Monthly HOA Fees
Parking
- 3 Car Garage
- Golf Cart Garage
Home Design
- Roof Updated in 2023
- Tile Roof
- Block Exterior
- Stucco
Interior Spaces
- 2,508 Sq Ft Home
- 1-Story Property
- Ceiling height of 9 feet or more
- Ceiling Fan
- Double Pane Windows
Kitchen
- Eat-In Kitchen
- Breakfast Bar
- Built-In Microwave
- Kitchen Island
- Granite Countertops
Flooring
- Wood
- Tile
Bedrooms and Bathrooms
- 3 Bedrooms
- 3 Bathrooms
- Dual Vanity Sinks in Primary Bathroom
Accessible Home Design
- Grab Bar In Bathroom
- No Interior Steps
Additional Homes
- Guest House
Schools
- Adult Elementary And Middle School
- Adult High School
Utilities
- Cooling System Updated in 2023
- Mini Split Air Conditioners
- Heating System Uses Natural Gas
- Water Softener
- High Speed Internet
- Cable TV Available
Listing and Financial Details
- Tax Lot 60
- Assessor Parcel Number 303-88-296
Community Details
Overview
- Association fees include ground maintenance, street maintenance
- Blue Star Association, Phone Number (480) 895-7275
- Built by EJ Robson
- Sun Lakes Unit 36C Subdivision, Sienna Floorplan
- RV Parking in Community
Amenities
- Concierge
- Clubhouse
- Recreation Room
Recreation
- Golf Course Community
- Tennis Courts
- Fitness Center
- Heated Community Pool
- Community Spa
- Bike Trail
Security
- Gated with Attendant
Map
Home Values in the Area
Average Home Value in this Area
Property History
| Date | Event | Price | Change | Sq Ft Price |
|---|---|---|---|---|
| 04/07/2025 04/07/25 | Sold | $735,000 | -5.2% | $293 / Sq Ft |
| 03/17/2025 03/17/25 | Pending | -- | -- | -- |
| 02/20/2025 02/20/25 | Price Changed | $775,000 | -3.0% | $309 / Sq Ft |
| 01/31/2025 01/31/25 | Price Changed | $799,000 | -3.2% | $319 / Sq Ft |
| 01/21/2025 01/21/25 | For Sale | $825,000 | -- | $329 / Sq Ft |
Tax History
| Year | Tax Paid | Tax Assessment Tax Assessment Total Assessment is a certain percentage of the fair market value that is determined by local assessors to be the total taxable value of land and additions on the property. | Land | Improvement |
|---|---|---|---|---|
| 2025 | $4,542 | $42,858 | -- | -- |
| 2024 | $4,662 | -- | -- | -- |
| 2023 | $4,662 | $62,220 | $12,440 | $49,780 |
| 2022 | $4,406 | $46,260 | $9,250 | $37,010 |
| 2021 | $4,456 | $43,220 | $8,640 | $34,580 |
| 2020 | $4,391 | $40,710 | $8,140 | $32,570 |
| 2019 | $4,203 | $35,650 | $7,130 | $28,520 |
| 2018 | $4,049 | $33,580 | $6,710 | $26,870 |
| 2017 | $3,936 | $33,150 | $6,630 | $26,520 |
| 2016 | $3,810 | $34,450 | $6,890 | $27,560 |
| 2015 | $3,652 | $33,780 | $6,750 | $27,030 |
Mortgage History
| Date | Status | Loan Amount | Loan Type |
|---|---|---|---|
| Previous Owner | $243,250 | New Conventional | |
| Previous Owner | $260,000 | New Conventional | |
| Previous Owner | $289,500 | New Conventional | |
| Previous Owner | $299,100 | Stand Alone Refi Refinance Of Original Loan | |
| Previous Owner | $299,100 | New Conventional |
Deed History
| Date | Type | Sale Price | Title Company |
|---|---|---|---|
| Warranty Deed | $735,000 | Fidelity National Title Agency | |
| Interfamily Deed Transfer | -- | First Integrity Ttl Agcy Of | |
| Interfamily Deed Transfer | -- | First Integrity Ttl Agcy Of | |
| Interfamily Deed Transfer | -- | Accommodation | |
| Interfamily Deed Transfer | -- | Driggs Title Agency Inc | |
| Interfamily Deed Transfer | -- | Driggs Title Agency Inc | |
| Interfamily Deed Transfer | -- | Driggs Title Agency Inc | |
| Interfamily Deed Transfer | -- | Security Title Agency Inc | |
| Interfamily Deed Transfer | -- | Security Title Agency Inc | |
| Special Warranty Deed | $337,435 | Old Republic Title Agency |
Similar Homes in the area
Source: Arizona Regional Multiple Listing Service (ARMLS)
MLS Number: 6796989
APN: 303-88-296
- 8846 E Copper Dr
- 9117 E Diamond Dr
- 24140 S Lakeway Cir NW
- 9121 E Crystal Dr
- 9134 E Diamond Dr
- 9138 E Emerald Dr
- 9130 E Crystal Dr
- 9129 E Crystal Dr
- 9214 E Diamond Dr
- 24402 S Agate Dr
- 9237 E Diamond Dr
- 23610 S Desert Moon Ct
- 24314 S Lakestar Dr
- 9310 E Crystal Dr
- 24416 S Lakestar Dr
- 9313 E Crystal Dr
- 9009 E Cedar Waxwing Dr
- 24616 S Starcrest Dr
- 9338 E Cherrywood Dr
- 24528 S Lakeway Cir SW
