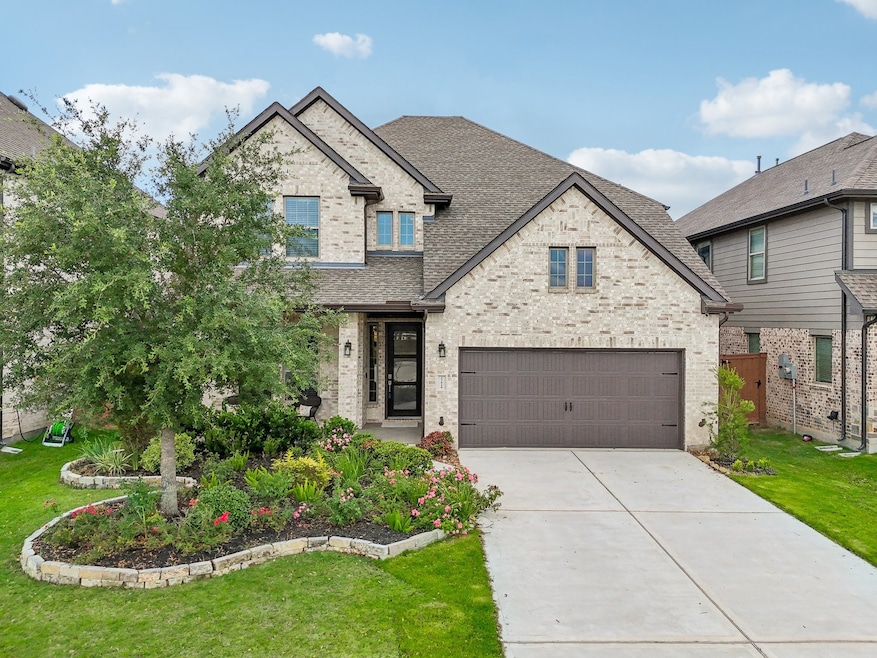
Last list price
4
Beds
3
Baths
2,800
Sq Ft
5,999
Sq Ft Lot
Highlights
- Home Theater
- Green Roof
- Traditional Architecture
- Stockdick Junior High School Rated A
- Deck
- High Ceiling
About This Home
As of August 2024*Former Chesmar Model Home* Stunning 4/3/2 home with 2 story entry & family room* Open floor plan with huge island kitchen/breakfast bar, granite counter-tops, under mount lighting and stainless appliances* Two beds and 2 full baths down* Theater & Game room up* 8' doors throughout* Large covered patio w/gas line at back of the home* Two car garage also has huge storage closet* Great location*
Home Details
Home Type
- Single Family
Est. Annual Taxes
- $7,908
Year Built
- Built in 2020
Lot Details
- 5,999 Sq Ft Lot
- Lot Dimensions are 50x120
- Back Yard Fenced
- Sprinkler System
HOA Fees
- $115 Monthly HOA Fees
Parking
- 2 Car Attached Garage
Home Design
- Traditional Architecture
- Brick Exterior Construction
- Slab Foundation
- Composition Roof
- Wood Siding
- Cement Siding
Interior Spaces
- 2,800 Sq Ft Home
- 2-Story Property
- Wired For Sound
- High Ceiling
- Ceiling Fan
- Gas Log Fireplace
- Window Treatments
- Formal Entry
- Family Room Off Kitchen
- Dining Room
- Home Theater
- Game Room
- Utility Room
- Washer and Gas Dryer Hookup
- Fire and Smoke Detector
Kitchen
- Breakfast Bar
- Gas Oven
- Gas Cooktop
- Microwave
- Dishwasher
- Kitchen Island
- Disposal
Flooring
- Carpet
- Tile
Bedrooms and Bathrooms
- 4 Bedrooms
- 3 Full Bathrooms
- Double Vanity
- Soaking Tub
- Bathtub with Shower
- Separate Shower
Eco-Friendly Details
- Green Roof
- ENERGY STAR Qualified Appliances
- Energy-Efficient HVAC
- Energy-Efficient Lighting
- Energy-Efficient Thermostat
Outdoor Features
- Deck
- Covered patio or porch
Schools
- Youngblood Elementary School
- Nelson Junior High
- Freeman High School
Utilities
- Central Heating and Cooling System
- Heating System Uses Gas
- Programmable Thermostat
Community Details
Overview
- Association fees include recreation facilities
- Cohere Association, Phone Number (480) 367-2626
- Built by Chesmar
- Elyson Subdivision
Recreation
- Community Pool
Map
Create a Home Valuation Report for This Property
The Home Valuation Report is an in-depth analysis detailing your home's value as well as a comparison with similar homes in the area
Home Values in the Area
Average Home Value in this Area
Property History
| Date | Event | Price | Change | Sq Ft Price |
|---|---|---|---|---|
| 08/12/2024 08/12/24 | Sold | -- | -- | -- |
| 07/09/2024 07/09/24 | Pending | -- | -- | -- |
| 06/22/2024 06/22/24 | For Sale | $500,000 | -- | $179 / Sq Ft |
Source: Houston Association of REALTORS®
Tax History
| Year | Tax Paid | Tax Assessment Tax Assessment Total Assessment is a certain percentage of the fair market value that is determined by local assessors to be the total taxable value of land and additions on the property. | Land | Improvement |
|---|---|---|---|---|
| 2023 | $14,945 | $254,078 | $79,193 | $174,885 |
| 2022 | $7,998 | $240,879 | $65,994 | $174,885 |
| 2021 | $7,531 | $215,434 | $54,995 | $160,439 |
Source: Public Records
Mortgage History
| Date | Status | Loan Amount | Loan Type |
|---|---|---|---|
| Open | $491,387 | VA |
Source: Public Records
Deed History
| Date | Type | Sale Price | Title Company |
|---|---|---|---|
| Deed | -- | Stewart Title | |
| Special Warranty Deed | -- | Ntitle | |
| Special Warranty Deed | -- | None Listed On Document |
Source: Public Records
Similar Homes in Katy, TX
Source: Houston Association of REALTORS®
MLS Number: 98341722
APN: 1416520020009
Nearby Homes
- 23634 Savannah Sparrow Ln
- 23638 Savannah Sparrow Ln
- 23627 Blue Aster Ln
- 7014 Anacua Berry Cir
- 23911 Cedar Glade Ln
- 23923 Sage Row Ln
- 23627 Daintree Place
- 23703 Daintree Place
- 23926 Sweet Laurel Ln
- 23810 Silver Liriope Ln
- 23706 Oakdale Cliff Ct
- 6918 Russet Oak Ln
- 23818 Hartford Springs Trail
- 7314 Kingbird Cove Ct
- 23906 Hartford Springs Trail
- 6714 Birchwood Bend Ct
- 7227 Songlark Landing Ct
- 23306 Oakheath Pines Place
- 7206 Darting Plover Way
- 23926 Primrose Garden Rd






