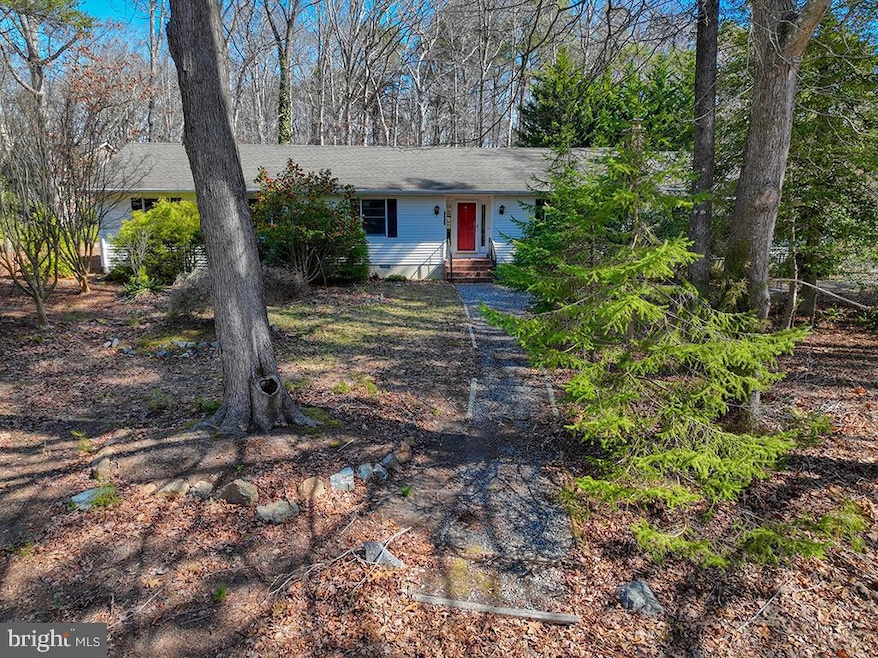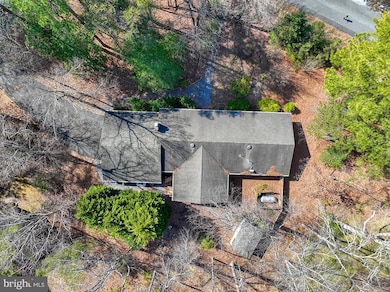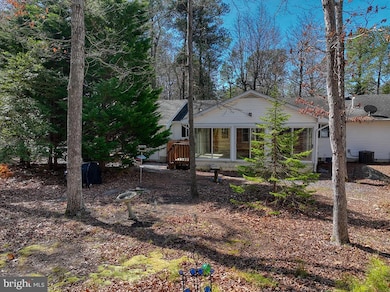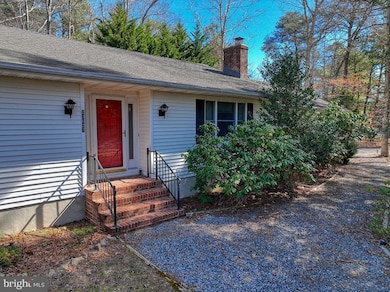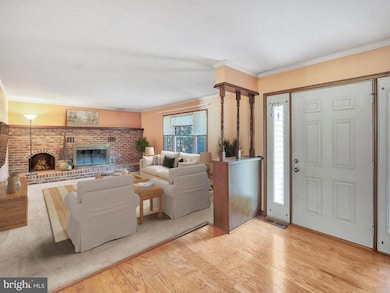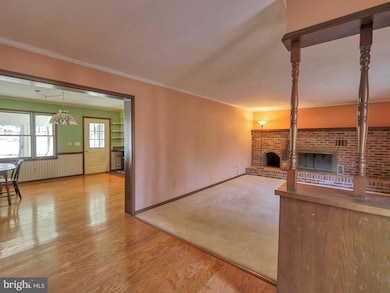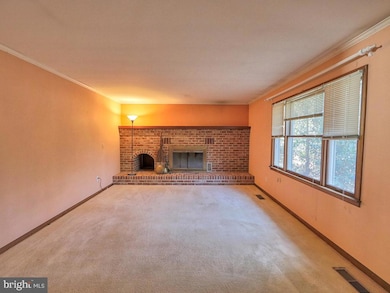
Estimated payment $2,328/month
Highlights
- View of Trees or Woods
- 0.84 Acre Lot
- Partially Wooded Lot
- Love Creek Elementary School Rated A
- Clubhouse
- Rambler Architecture
About This Home
Discover the potential within this spacious 3-bedroom, 2-bathroom ranch-style home, nestled on a serene corner lot in the highly sought-after Woods on Herring Creek community. This property offers a fantastic opportunity to create your dream home in a vibrant neighborhood. Enjoy the expansive sunroom, perfect for relaxing and taking in the picturesque wooded backdrop. This one-level living space provides a comfortable layout, ready for your personal touch. Residents of this desirable community benefit from low HOA fees and a wealth of amenities, including a clubhouse, pool, tennis courts, walking paths, and more. Embrace the chance to customize this home to your unique style and enjoy the wonderful lifestyle offered by Woods on Herring Creek.
Home Details
Home Type
- Single Family
Est. Annual Taxes
- $1,538
Year Built
- Built in 1988
Lot Details
- 0.84 Acre Lot
- Cul-De-Sac
- Corner Lot
- Partially Wooded Lot
- Backs to Trees or Woods
HOA Fees
- $33 Monthly HOA Fees
Parking
- 2 Car Direct Access Garage
- 4 Driveway Spaces
- Oversized Parking
- Parking Storage or Cabinetry
- Side Facing Garage
- Off-Street Parking
Home Design
- Rambler Architecture
- Vinyl Siding
Interior Spaces
- 2,346 Sq Ft Home
- Property has 1 Level
- Ceiling Fan
- Wood Burning Fireplace
- Fireplace With Glass Doors
- Brick Fireplace
- Insulated Windows
- Insulated Doors
- Great Room
- Family Room Off Kitchen
- Dining Room
- Sun or Florida Room
- Views of Woods
- Crawl Space
Kitchen
- Electric Oven or Range
- Self-Cleaning Oven
- Microwave
- Dishwasher
- Stainless Steel Appliances
- Kitchen Island
Bedrooms and Bathrooms
- 4 Main Level Bedrooms
- En-Suite Primary Bedroom
- En-Suite Bathroom
- 2 Full Bathrooms
Laundry
- Laundry Room
- Laundry on main level
- Washer
Outdoor Features
- Outdoor Shower
- Shed
Utilities
- Forced Air Heating and Cooling System
- Heating System Powered By Owned Propane
- Electric Water Heater
Listing and Financial Details
- Tax Lot 36
- Assessor Parcel Number 234-18.00-104.00
Community Details
Overview
- $500 Capital Contribution Fee
- Association fees include common area maintenance, pool(s)
- Woods On Herring Creek Subdivision
Amenities
- Picnic Area
- Clubhouse
Recreation
- Tennis Courts
- Community Playground
- Community Pool
Map
Home Values in the Area
Average Home Value in this Area
Tax History
| Year | Tax Paid | Tax Assessment Tax Assessment Total Assessment is a certain percentage of the fair market value that is determined by local assessors to be the total taxable value of land and additions on the property. | Land | Improvement |
|---|---|---|---|---|
| 2024 | $1,528 | $31,000 | $7,500 | $23,500 |
| 2023 | $1,527 | $31,000 | $7,500 | $23,500 |
| 2022 | $1,473 | $31,000 | $7,500 | $23,500 |
| 2021 | $1,460 | $31,000 | $7,500 | $23,500 |
| 2020 | $1,455 | $31,000 | $7,500 | $23,500 |
| 2019 | $1,058 | $31,000 | $7,500 | $23,500 |
| 2018 | $961 | $31,000 | $0 | $0 |
| 2017 | $904 | $31,000 | $0 | $0 |
| 2016 | $740 | $31,000 | $0 | $0 |
| 2015 | $712 | $31,000 | $0 | $0 |
| 2014 | $699 | $31,000 | $0 | $0 |
Property History
| Date | Event | Price | Change | Sq Ft Price |
|---|---|---|---|---|
| 03/27/2025 03/27/25 | For Sale | $389,000 | +31.9% | $166 / Sq Ft |
| 02/22/2019 02/22/19 | Sold | $295,000 | 0.0% | $126 / Sq Ft |
| 01/19/2019 01/19/19 | Pending | -- | -- | -- |
| 01/12/2019 01/12/19 | For Sale | $295,000 | -- | $126 / Sq Ft |
Deed History
| Date | Type | Sale Price | Title Company |
|---|---|---|---|
| Deed | $295,000 | -- | |
| Deed | $169,000 | -- |
Mortgage History
| Date | Status | Loan Amount | Loan Type |
|---|---|---|---|
| Open | $277,750 | Stand Alone Refi Refinance Of Original Loan | |
| Closed | $280,250 | Stand Alone Refi Refinance Of Original Loan |
Similar Homes in Lewes, DE
Source: Bright MLS
MLS Number: DESU2082238
APN: 234-18.00-104.00
- 23309 Lawrence Ln Unit 44993
- 23320 Martin Ln Unit 56388
- 34761 Cove Ct
- 36164 Cordgrass Dr
- 23260 Horse Island Rd
- 35112 Conifer Ln
- 23733 Herring Reach Ct Unit 86
- 36176 Cordgrass Dr
- 31569 Rachel Ave
- 36180 Cordgrass Dr
- 36192 Cordgrass Dr
- 36200 Brackish Dr
- 30131 Moorings Reach
- 34919 Holly Dr Unit F-36
- 34909 Oak Dr Unit 10660
- 23744 Herring Reach Ct
- 36248 Brackish Dr
- 31744 Marsh Island Ave
- 34945 South Dr Unit 53639
- 31792 Marsh Island Ave
