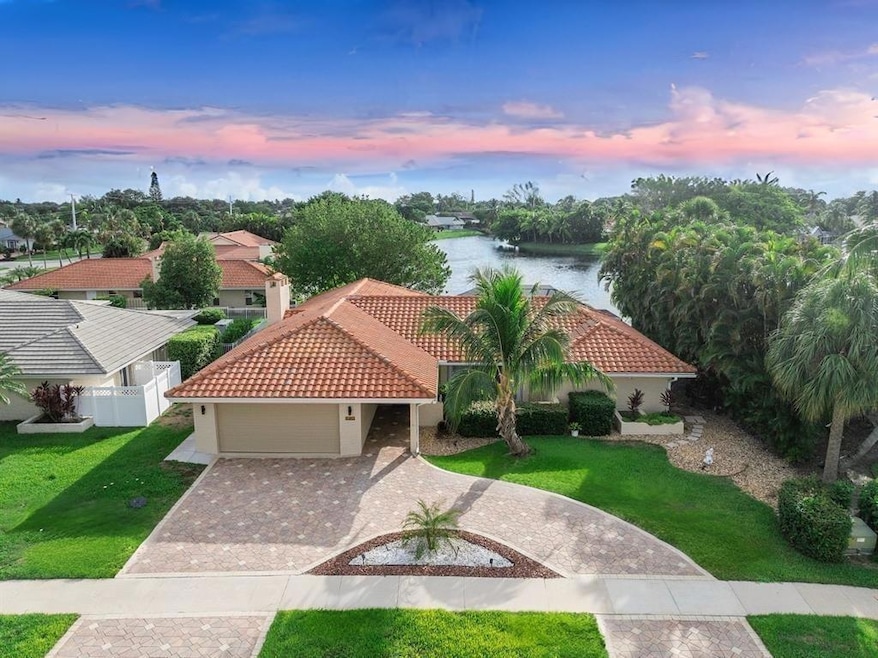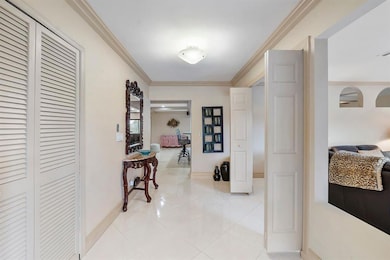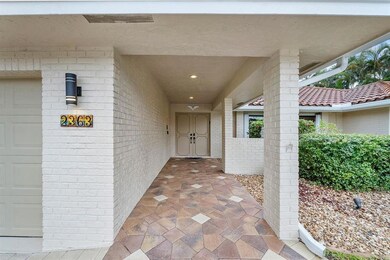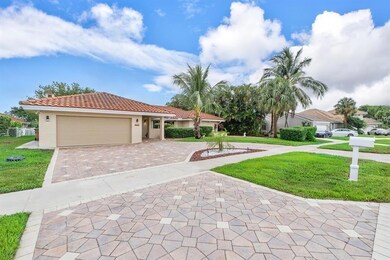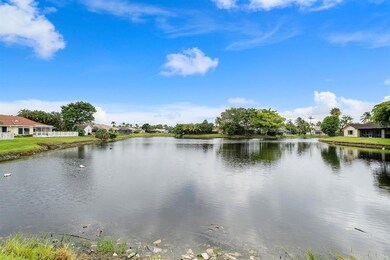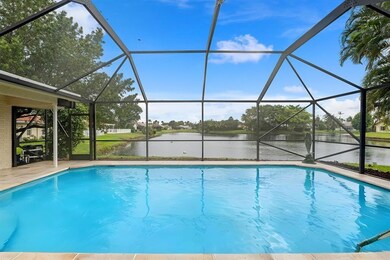
2363 Deer Creek Trail Deerfield Beach, FL 33442
Deer Creek NeighborhoodHighlights
- 81 Feet of Waterfront
- Heated Pool
- 10,008 Sq Ft lot
- Golf Course Community
- Lake View
- Jettted Tub and Separate Shower in Primary Bathroom
About This Home
As of April 2025Deer Creek Country Club Lakefront Estate Nestled in a Championship Golf Club Community With NO Mandatory Membership & No Equity Fee Required! Enjoy stunning water views, 3 large bedrooms all w/ walk-in closets, 3 updated full baths + BONUS room/office & formal living room. Open great room concept w/ coffered ceilings, wood burning fireplace, wetbar & updated kitchen inc. Quartzite-Stone counters, SS appliances & island bartop. Huge primary w/ dual sinks, jacuzzi tub, 3 custom closets & water views. Screened in gas-heated pool w/ the best lake views. Circular driveway + 2 car garage. HOA only $300 a YEAR! Community pickleball, tennis, park, arboretum, sidewalks, bike paths & more. Minutes to downtown Boca, Brightline & beaches. Owner financing avail at 5%. Property in mint condition.
Last Agent to Sell the Property
Coldwell Banker Realty Brokerage Phone: (954) 328-6665 License #3099172

Home Details
Home Type
- Single Family
Est. Annual Taxes
- $6,526
Year Built
- Built in 1980
Lot Details
- 10,008 Sq Ft Lot
- 81 Feet of Waterfront
- Lake Front
- West Facing Home
- Paved or Partially Paved Lot
- Property is zoned RM-15
HOA Fees
- $25 Monthly HOA Fees
Parking
- 2 Car Attached Garage
- Garage Door Opener
- Circular Driveway
Property Views
- Lake
- Pool
Home Design
- Barrel Roof Shape
- Brick Exterior Construction
Interior Spaces
- 2,670 Sq Ft Home
- 1-Story Property
- Wet Bar
- Ceiling Fan
- Fireplace
- Blinds
- Entrance Foyer
- Great Room
- Florida or Dining Combination
- Screened Porch
- Utility Room
Kitchen
- Breakfast Bar
- Self-Cleaning Oven
- Electric Range
- Microwave
- Dishwasher
- Disposal
Flooring
- Carpet
- Laminate
- Tile
Bedrooms and Bathrooms
- 3 Main Level Bedrooms
- Split Bedroom Floorplan
- Closet Cabinetry
- Walk-In Closet
- 3 Full Bathrooms
- Dual Sinks
- Jettted Tub and Separate Shower in Primary Bathroom
Laundry
- Laundry Room
- Dryer
- Washer
Home Security
- Hurricane or Storm Shutters
- Fire and Smoke Detector
Outdoor Features
- Heated Pool
- Patio
Utilities
- Central Heating and Cooling System
- Electric Water Heater
- Cable TV Available
Listing and Financial Details
- Assessor Parcel Number 474235020230
Community Details
Overview
- Association fees include recreation facilities
- Deer Creek Golf Estates S Subdivision
Recreation
- Golf Course Community
- Tennis Courts
- Pickleball Courts
Map
Home Values in the Area
Average Home Value in this Area
Property History
| Date | Event | Price | Change | Sq Ft Price |
|---|---|---|---|---|
| 04/08/2025 04/08/25 | Sold | $935,000 | -6.5% | $350 / Sq Ft |
| 03/10/2025 03/10/25 | Pending | -- | -- | -- |
| 12/13/2024 12/13/24 | For Sale | $999,999 | -- | $375 / Sq Ft |
Tax History
| Year | Tax Paid | Tax Assessment Tax Assessment Total Assessment is a certain percentage of the fair market value that is determined by local assessors to be the total taxable value of land and additions on the property. | Land | Improvement |
|---|---|---|---|---|
| 2025 | $6,696 | $361,010 | -- | -- |
| 2024 | $6,526 | $350,840 | -- | -- |
| 2023 | $6,526 | $340,630 | $0 | $0 |
| 2022 | $6,211 | $330,710 | $0 | $0 |
| 2021 | $5,982 | $321,080 | $0 | $0 |
| 2020 | $5,887 | $316,650 | $0 | $0 |
| 2019 | $5,781 | $309,540 | $0 | $0 |
| 2018 | $5,561 | $303,770 | $0 | $0 |
| 2017 | $5,515 | $297,530 | $0 | $0 |
| 2016 | $5,513 | $291,420 | $0 | $0 |
| 2015 | $5,649 | $289,400 | $0 | $0 |
| 2014 | $5,709 | $287,110 | $0 | $0 |
| 2013 | -- | $348,630 | $100,080 | $248,550 |
Mortgage History
| Date | Status | Loan Amount | Loan Type |
|---|---|---|---|
| Open | $148,000 | Future Advance Clause Open End Mortgage | |
| Closed | $170,000 | Stand Alone Second | |
| Closed | $70,000 | Credit Line Revolving | |
| Closed | $35,000 | New Conventional | |
| Closed | $25,000 | New Conventional | |
| Closed | $168,000 | No Value Available |
Deed History
| Date | Type | Sale Price | Title Company |
|---|---|---|---|
| Interfamily Deed Transfer | -- | Attorney | |
| Warranty Deed | $210,000 | -- | |
| Personal Reps Deed | -- | -- | |
| Quit Claim Deed | -- | -- |
Similar Homes in the area
Source: BeachesMLS (Greater Fort Lauderdale)
MLS Number: F10475856
APN: 47-42-35-02-0230
- 2208 Deer Creek Way
- 2400 Deer Creek Country Club Blvd Unit 306
- 2400 Deer Creek Country Club Blvd Unit 207
- 2400 Deer Creek Country Club Blvd Unit 609
- 547 Deer Creek Run
- 2420 Deer Creek Country Club Blvd Unit 107
- 2420 Deer Creek Country Club Blvd Unit 209
- 2410 Deer Creek Country Club Blvd Unit 110-E
- 2410 Deer Creek Country Club Blvd Unit 205-E
- 2450 Deer Creek Country Club Blvd Unit 203 B
- 631 Briarwood Ln
- 2495 Lob Lolly Ln
- 2430 Deer Creek Country Club Blvd Unit 401-2
- 2430 Deer Creek Country Club Blvd Unit 410
- 2430 Deer Creek Country Club Blvd Unit 609-2
- 355 Deer Creek Woodlake Ln
- 2440 Deer Creek Country Club Blvd Unit 204-C
- 2440 Deer Creek Country Club Blvd Unit 110-C
- 630 Deer Creek Emerald Way E
- 631 Deer Creek Emerald Way E
