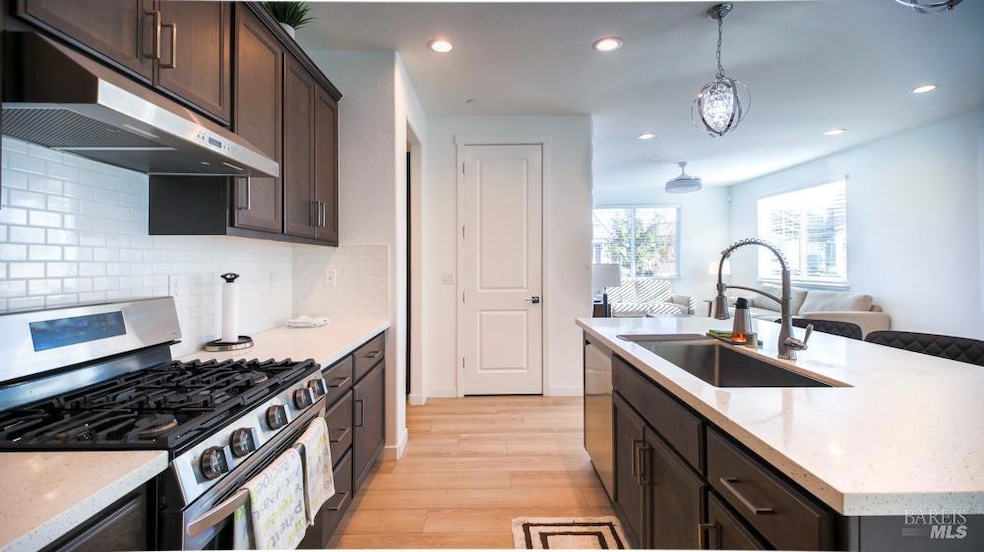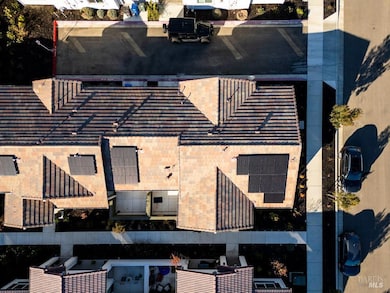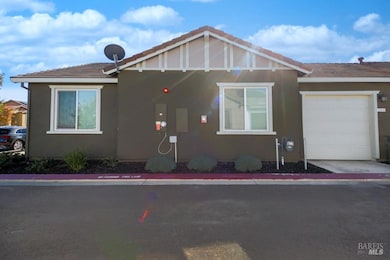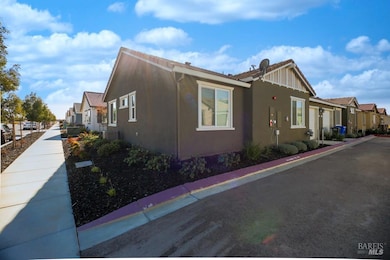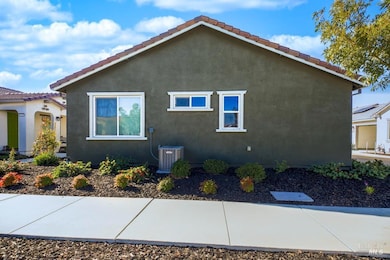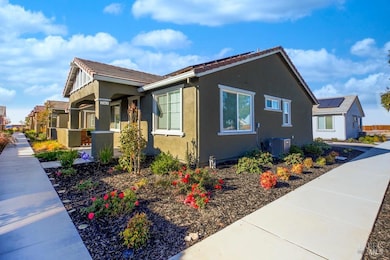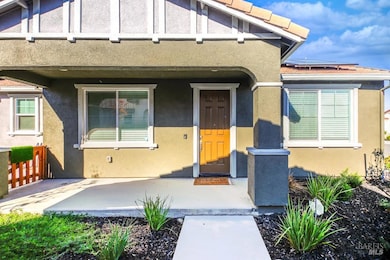
2363 Melrose Landing Rio Vista, CA 94571
Estimated payment $2,832/month
Highlights
- Fitness Center
- Senior Community
- Lake View
- Private Pool
- Gated Community
- Clubhouse
About This Home
Short Sale Opportunity! Welcome to this charming, move-in ready 2-bedroom, 2-bath home, nestled in a peaceful, commuter-friendly area of Rio Vista, CA. Located in a desirable 55+ gated community, this home offers exceptional amenities, including a swimming pool, pickleball courts, tennis, and a community clubhouseperfect for hosting gatherings or enjoying social activities. Inside, you'll find luxury flooring throughout and a beautiful chef's kitchen with stunning lighting. The attached garage provides convenience, and the home is equipped with solar for added energy efficiency. With low-maintenance living, this home is perfect for those looking to enjoy a relaxed, hassle-free lifestyle. Don't miss outthis property won't last long!
Home Details
Home Type
- Single Family
Est. Annual Taxes
- $7,069
Year Built
- Built in 2022
Lot Details
- 3,224 Sq Ft Lot
- Landscaped
- Corner Lot
- Front and Back Yard Sprinklers
HOA Fees
- $457 Monthly HOA Fees
Parking
- 1 Car Garage
- Inside Entrance
- Rear-Facing Garage
- Garage Door Opener
Property Views
- Lake
- Park or Greenbelt
Home Design
- Concrete Foundation
- Tile Roof
- Concrete Perimeter Foundation
- Stucco
Interior Spaces
- 1,160 Sq Ft Home
- Ceiling Fan
- Double Pane Windows
- ENERGY STAR Qualified Windows with Low Emissivity
- Window Screens
- Living Room
- Family or Dining Combination
- Storage Room
Kitchen
- Breakfast Area or Nook
- Free-Standing Gas Oven
- Free-Standing Gas Range
- Microwave
- Ice Maker
- Dishwasher
- Kitchen Island
- Quartz Countertops
- Butcher Block Countertops
- Disposal
Flooring
- Laminate
- Tile
Bedrooms and Bathrooms
- 2 Bedrooms
- Primary Bedroom on Main
- Primary Bedroom located in the basement
- Walk-In Closet
- 2 Full Bathrooms
- Granite Bathroom Countertops
- Quartz Bathroom Countertops
- Secondary Bathroom Double Sinks
- Bathtub with Shower
Laundry
- Laundry Room
- Laundry on main level
- 220 Volts In Laundry
Home Security
- Security Gate
- Carbon Monoxide Detectors
- Fire and Smoke Detector
Eco-Friendly Details
- ENERGY STAR Qualified Appliances
- Energy-Efficient Insulation
- Cooling system powered by passive solar
Outdoor Features
- Private Pool
- Enclosed patio or porch
Location
- Property is near a clubhouse
Utilities
- Cooling System Powered By Renewable Energy
- Ductless Heating Or Cooling System
- Central Heating
- 220 Volts
- 220 Volts in Kitchen
- Tankless Water Heater
Listing and Financial Details
- Assessor Parcel Number 0176-543-05
Community Details
Overview
- Senior Community
- Association fees include pool
- First Residential Association, Phone Number (888) 354-0135
Amenities
- Community Barbecue Grill
- Sauna
- Clubhouse
Recreation
- Tennis Courts
- Community Playground
- Fitness Center
- Community Pool
- Park
Additional Features
- Net Lease
- Gated Community
Map
Home Values in the Area
Average Home Value in this Area
Tax History
| Year | Tax Paid | Tax Assessment Tax Assessment Total Assessment is a certain percentage of the fair market value that is determined by local assessors to be the total taxable value of land and additions on the property. | Land | Improvement |
|---|---|---|---|---|
| 2024 | $7,069 | $399,409 | $98,838 | $300,571 |
| 2023 | $7,002 | $391,578 | $96,900 | $294,678 |
| 2022 | $2,476 | $43,069 | $43,069 | $0 |
| 2021 | $1,734 | $42,225 | $42,225 | $0 |
| 2020 | $1,281 | $2,392 | $2,392 | $0 |
| 2019 | $1,269 | $2,346 | $2,346 | $0 |
Property History
| Date | Event | Price | Change | Sq Ft Price |
|---|---|---|---|---|
| 02/20/2025 02/20/25 | Pending | -- | -- | -- |
| 02/13/2025 02/13/25 | Price Changed | $320,000 | +16.4% | $276 / Sq Ft |
| 12/20/2024 12/20/24 | Price Changed | $275,000 | -8.3% | $237 / Sq Ft |
| 12/05/2024 12/05/24 | Price Changed | $299,999 | 0.0% | $259 / Sq Ft |
| 11/15/2024 11/15/24 | For Sale | $300,000 | -21.9% | $259 / Sq Ft |
| 04/15/2022 04/15/22 | Sold | $383,900 | 0.0% | $331 / Sq Ft |
| 03/02/2022 03/02/22 | Pending | -- | -- | -- |
| 12/05/2021 12/05/21 | For Sale | $383,900 | -- | $331 / Sq Ft |
Deed History
| Date | Type | Sale Price | Title Company |
|---|---|---|---|
| Grant Deed | $384,000 | First American Title |
Mortgage History
| Date | Status | Loan Amount | Loan Type |
|---|---|---|---|
| Closed | $0 | New Conventional |
Similar Homes in Rio Vista, CA
Source: MetroList
MLS Number: 324089840
APN: 0176-543-050
- 2363 Melrose Landing
- 2335 Melrose Landing
- 2307 Rustic Oak Ln
- 2312 Serenity Dr
- 2304 Serenity Dr
- 2322 Melrose Landing
- 2406 Front Porch Ln
- 2383 Espana Ln
- 2438 Hopscotch St
- 2462 Hopscotch St
- 2240 Rustic Oak Ln
- 2486 Hopscotch St
- 2230 Rustic Oak Ln
- 2271 Espana Ln
- 2220 Rustic Oak Ln
- 2231 Front Porch Ln
- 2251 Espana Ln
- 2522 Hopscotch St
- 2221 Front Porch Ln
- 2210 Rustic Oak Ln
