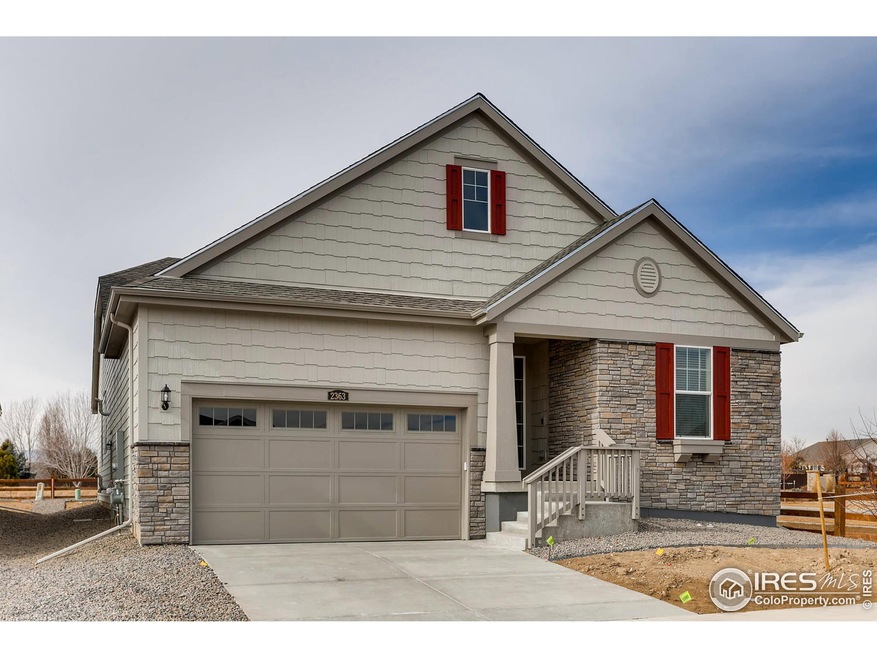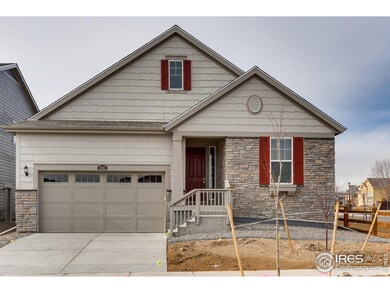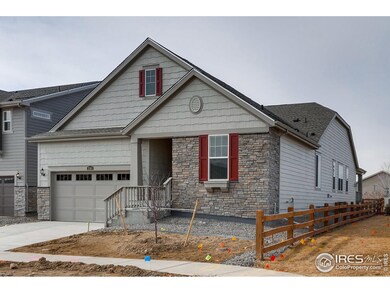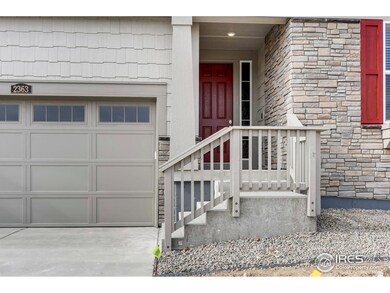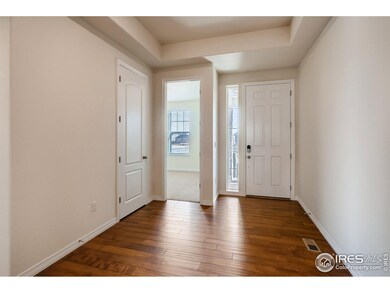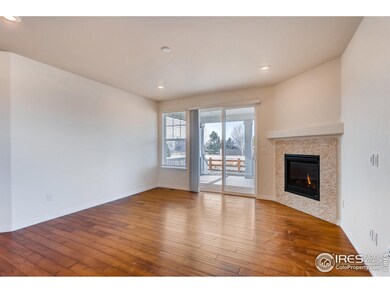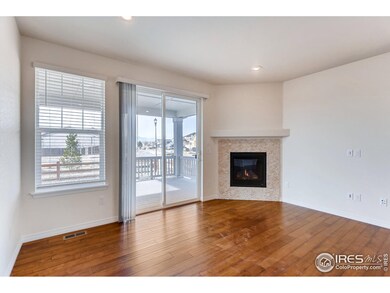
2363 Provenance St Longmont, CO 80504
East Side NeighborhoodHighlights
- Under Construction
- Deck
- Home Office
- Open Floorplan
- Wood Flooring
- 3 Car Attached Garage
About This Home
As of April 2025Available in March 2019! This Springdale Ranch from the Monarch Collection is located in the Provenance community. A former model, this home features 3 bds, 2.5 baths, main flr study, great rm, kitchen, & 2.5 car garage. The master has a 5 pc. bath w/ granite counters, shower, 2 vanities, garden tub & huge walk-in closet. The kitchen has island, granite counters stainless appliances, & 42" cabinets. Covered deck & great room with gas fireplace. Unfinished bsmt for future expansion.
Last Buyer's Agent
Non-IRES Agent
Non-IRES
Home Details
Home Type
- Single Family
Est. Annual Taxes
- $3,653
Year Built
- Built in 2018 | Under Construction
Lot Details
- 6,098 Sq Ft Lot
HOA Fees
- $55 Monthly HOA Fees
Parking
- 3 Car Attached Garage
Home Design
- Wood Frame Construction
- Composition Roof
Interior Spaces
- 2,287 Sq Ft Home
- 1-Story Property
- Open Floorplan
- Gas Log Fireplace
- Double Pane Windows
- Great Room with Fireplace
- Home Office
- Unfinished Basement
- Basement Fills Entire Space Under The House
Kitchen
- Electric Oven or Range
- Microwave
- Dishwasher
- Kitchen Island
- Disposal
Flooring
- Wood
- Carpet
Bedrooms and Bathrooms
- 3 Bedrooms
- Walk-In Closet
- Primary Bathroom is a Full Bathroom
Laundry
- Laundry on main level
- Washer and Dryer Hookup
Outdoor Features
- Deck
- Patio
Schools
- Alpine Elementary School
- Skyline High School
Utilities
- Forced Air Heating and Cooling System
- Cable TV Available
Community Details
- Built by Lennar
- Provenance Subdivision
Listing and Financial Details
- Assessor Parcel Number R0604436
Map
Home Values in the Area
Average Home Value in this Area
Property History
| Date | Event | Price | Change | Sq Ft Price |
|---|---|---|---|---|
| 04/23/2025 04/23/25 | Sold | $651,750 | +26.6% | $285 / Sq Ft |
| 06/29/2019 06/29/19 | Off Market | $514,900 | -- | -- |
| 03/27/2019 03/27/19 | Sold | $514,900 | -1.9% | $225 / Sq Ft |
| 03/06/2019 03/06/19 | Pending | -- | -- | -- |
| 02/06/2019 02/06/19 | Price Changed | $524,900 | -1.9% | $230 / Sq Ft |
| 01/16/2019 01/16/19 | Price Changed | $534,900 | -0.9% | $234 / Sq Ft |
| 01/04/2019 01/04/19 | Price Changed | $539,900 | -0.9% | $236 / Sq Ft |
| 12/07/2018 12/07/18 | Price Changed | $544,900 | -0.5% | $238 / Sq Ft |
| 12/03/2018 12/03/18 | Price Changed | $547,600 | -4.6% | $239 / Sq Ft |
| 12/03/2018 12/03/18 | For Sale | $573,900 | -- | $251 / Sq Ft |
Tax History
| Year | Tax Paid | Tax Assessment Tax Assessment Total Assessment is a certain percentage of the fair market value that is determined by local assessors to be the total taxable value of land and additions on the property. | Land | Improvement |
|---|---|---|---|---|
| 2024 | $4,342 | $46,022 | $4,254 | $41,768 |
| 2023 | $4,342 | $46,022 | $7,940 | $41,768 |
| 2022 | $3,834 | $38,747 | $6,026 | $32,721 |
| 2021 | $3,884 | $39,861 | $6,199 | $33,662 |
| 2020 | $3,480 | $35,829 | $5,649 | $30,180 |
| 2019 | $1,981 | $20,721 | $5,649 | $15,072 |
| 2018 | $1,645 | $17,313 | $17,313 | $0 |
| 2017 | $842 | $8,990 | $8,990 | $0 |
| 2016 | $887 | $9,280 | $9,280 | $0 |
| 2015 | $845 | $0 | $0 | $0 |
Deed History
| Date | Type | Sale Price | Title Company |
|---|---|---|---|
| Special Warranty Deed | $514,900 | Ascendant Title Co |
Similar Homes in Longmont, CO
Source: IRES MLS
MLS Number: 867796
APN: 1205250-87-001
- 2260 Aegean Way
- 2342 Spotswood St
- 2353 Aral Dr
- 2432 Tyrrhenian Dr
- 2407 Tyrrhenian Cir
- 1434 Coral Place
- 1438 Coral Place
- 2435 Calais Dr Unit A
- 2435 Calais Dr Unit H
- 2435 Calais Dr Unit I
- 2417 Calais Dr Unit G
- 2417 Calais Dr Unit B
- 2417 Calais Dr Unit D
- 2238 Calais Dr Unit B
- 1949 Wasach Dr
- 2405 Calais Dr Unit 18A
- 2239 Calais Dr Unit E
- 1931 Rannoch Dr
- 1927 Rannoch Dr
- 2210 Calais Dr Unit B
