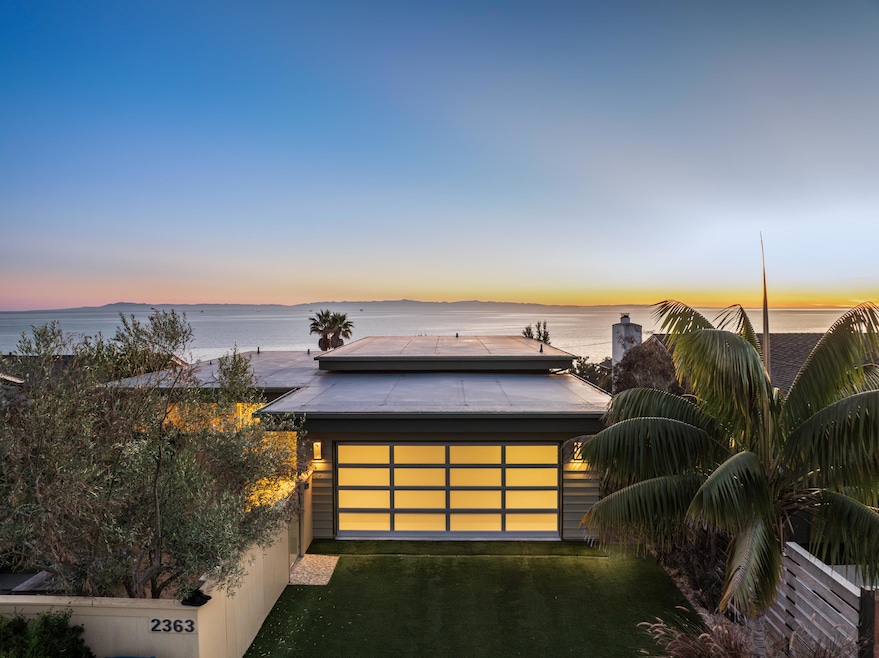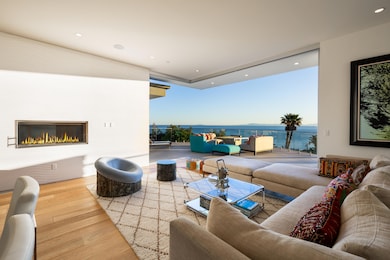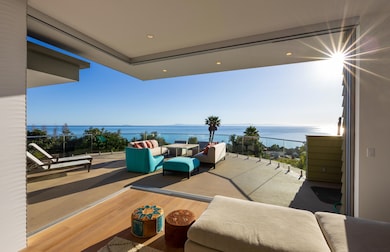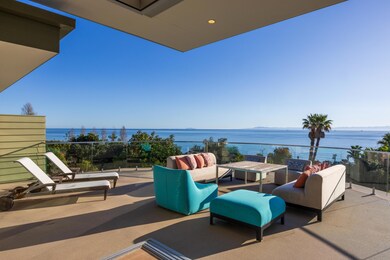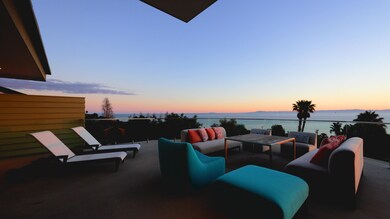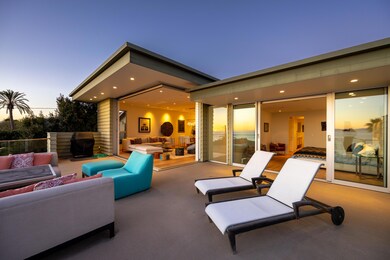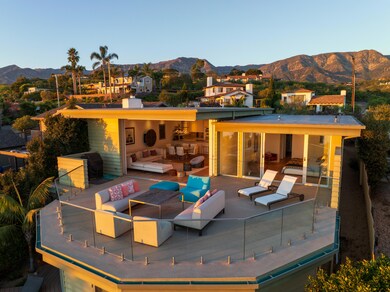
2363 Whitney Ave Summerland, CA 93067
Summerland NeighborhoodHighlights
- Ocean View
- Property is near an ocean
- Deck
- Home Theater
- Updated Kitchen
- Contemporary Architecture
About This Home
As of September 2024Welcome to this Custom Contemporary Coastal retreat located in the heart of Summerland, California. This 3-bedroom, 2.5-bathroom home offers the perfect blend of modern luxury and classic beach-town charm, making it an ideal sanctuary for those seeking a serene and sophisticated lifestyle with a modern flare.
Nestled in the picturesque town of Summerland, this property boasts breathtaking Ocean & Island views and is just a short stroll away from pristine beaches, boutique shops, delightful eateries, and a local winery. Additionally, it is very close to Montecito and Santa Barbara, providing easy access to exquisite restaurants, upscale shopping, and cultural attractions. The elegant interior features an open-concept living space with high ceilings, large windows, and an abundance of natural light. The living room is perfect for relaxing with its cozy bio-fuel fireplace and stunning views of the Pacific Ocean.
Newly built in 2014, Innovative Design Elements are present throughout such as the Telescoping glass doors which open to a 700 sq. foot deck with panoramic ocean views, creating an indoor-outdoor living experience that is both seamless and breathtaking. Visionary concepts throughout the home make it a truly innovative retreat.
The fully equipped Gourmet Miele kitchen boasts top-of-the-line appliances, custom cabinetry, and spacious seating. Sleek, minimalist lines and modern fixtures give the kitchen a contemporary edge, perfect for entertaining guests or enjoying a quiet meal at home.
The property includes three luxurious bedrooms, each designed with comfort and style in mind. The primary suite offers a private yoga deck with ocean views, a walk-in closet, an en-suite bathroom with a soaking tub and a separate shower. Modern design elements, such as clean lines and high-end finishes, add a touch of sophistication to these private retreats.
The luxurious bathrooms are a true standout, featuring elegant, modern fixtures and frameless glass showers, all designed to provide a spa-like experience in the comfort of your own home.
Entertainment and Technology are at the heart of this modern masterpiece. Enjoy a complete home theater room perfect for movie nights, entertaining guests and complete with 2 hideaway murphy beds. The Sonos sound system and LED lighting are encompassed throughout the home and enhances the modern aesthetic. A Nest thermostat and electric car charging ensure optimal comfort and energy efficiency.
This custom home is an entertainer's dream, featuring an outdoor oasis complete with a large patio, lush greenery, and a serene atmosphere. Whether you're hosting a barbecue or enjoying a quiet evening under the stars, this outdoor space is sure to impress.
The property offers picturesque views of the Pacific Ocean and the Channel Islands, providing a serene and inspiring backdrop for everyday living. Whether you're enjoying the sunset from the deck or the expansive vistas from the master suite, the natural beauty surrounding this home is truly unparalleled.
This home also includes a two-car garage wired for electric car charging, central heating and cooling, and ample storage space throughout.
2363 Whitney Avenue is more than just a home; it's a lifestyle. Experience the best of coastal living with contemporary modern flare in this exquisite Summerland property. Don't miss the 0pportunity to make this your dream home. Contact us today to schedule a private showing!
Home Details
Home Type
- Single Family
Est. Annual Taxes
- $31,386
Year Built
- Built in 2014
Lot Details
- 7,405 Sq Ft Lot
- Level Lot
- Irrigation
- Property is in excellent condition
Property Views
- Ocean
- Island
- Coastline
- Panoramic
- City
- Mountain
Home Design
- Contemporary Architecture
- Flat Roof Shape
- Slab Foundation
Interior Spaces
- 2,517 Sq Ft Home
- 2-Story Property
- Double Pane Windows
- Great Room
- Living Room with Fireplace
- Dining Area
- Home Theater
- Updated Kitchen
- Laundry Room
Flooring
- Wood
- Carpet
Bedrooms and Bathrooms
- 3 Bedrooms
- Primary Bedroom on Main
- Remodeled Bathroom
Parking
- Garage
- Uncovered Parking
Accessible Home Design
- Wheelchair Access
Outdoor Features
- Property is near an ocean
- Deck
Location
- Property is near a park
- Property is near shops
Schools
- Summerland Elementary School
- Carp. Jr. Middle School
- Carp. Sr. High School
Utilities
- Forced Air Heating System
- Sewer Stub Out
- Cable TV Available
Community Details
- Restaurant
Listing and Financial Details
- Assessor Parcel Number 005-146-008
Map
Home Values in the Area
Average Home Value in this Area
Property History
| Date | Event | Price | Change | Sq Ft Price |
|---|---|---|---|---|
| 09/20/2024 09/20/24 | Sold | $4,075,000 | -4.1% | $1,619 / Sq Ft |
| 08/20/2024 08/20/24 | Pending | -- | -- | -- |
| 07/10/2024 07/10/24 | For Sale | $4,250,000 | +77.1% | $1,689 / Sq Ft |
| 02/18/2014 02/18/14 | Sold | $2,400,000 | -3.8% | $954 / Sq Ft |
| 01/17/2014 01/17/14 | Pending | -- | -- | -- |
| 01/09/2014 01/09/14 | For Sale | $2,495,000 | +256.4% | $992 / Sq Ft |
| 07/31/2012 07/31/12 | Sold | $700,000 | -11.9% | $281 / Sq Ft |
| 06/15/2012 06/15/12 | Pending | -- | -- | -- |
| 11/10/2011 11/10/11 | For Sale | $795,000 | -- | $319 / Sq Ft |
Tax History
| Year | Tax Paid | Tax Assessment Tax Assessment Total Assessment is a certain percentage of the fair market value that is determined by local assessors to be the total taxable value of land and additions on the property. | Land | Improvement |
|---|---|---|---|---|
| 2023 | $31,386 | $2,817,215 | $765,865 | $2,051,350 |
| 2022 | $30,363 | $2,761,977 | $750,849 | $2,011,128 |
| 2021 | $29,711 | $2,707,822 | $736,127 | $1,971,695 |
| 2020 | $29,389 | $2,680,057 | $728,579 | $1,951,478 |
| 2019 | $28,797 | $2,627,508 | $714,294 | $1,913,214 |
| 2018 | $28,324 | $2,575,989 | $700,289 | $1,875,700 |
| 2017 | $27,818 | $2,525,480 | $686,558 | $1,838,922 |
| 2016 | $27,326 | $2,475,962 | $673,097 | $1,802,865 |
| 2015 | $27,004 | $2,438,772 | $662,987 | $1,775,785 |
| 2014 | $21,221 | $1,980,121 | $527,383 | $1,452,738 |
Deed History
| Date | Type | Sale Price | Title Company |
|---|---|---|---|
| Grant Deed | $4,075,000 | Fidelity National Title | |
| Grant Deed | $2,400,000 | Fidelity National Title Co | |
| Interfamily Deed Transfer | -- | None Available | |
| Interfamily Deed Transfer | -- | None Available |
Similar Homes in the area
Source: Santa Barbara Multiple Listing Service
MLS Number: 24-2260
APN: 005-146-008
- 2335 Whitney Ave
- 2426 Shelby St Unit B
- 2482 Shelby St Unit Lot
- 2482 Shelby St
- 2311 Finney St
- 171 Evans Ave
- 2211 Lillie Ave
- 2173 Lillie Ave
- 2155 Ortega Hill Rd Unit 9
- 2035 Creekside Rd
- 500 Eastgate Ln
- 120 Montecito Ranch Ln
- 2347 E Valley Rd
- 1940 N Jameson Ln Unit A
- 434 Crocker Sperry Dr
- 462 Crocker Sperry Dr
- 670 Romero Canyon Rd
- 2820 Torito Rd
