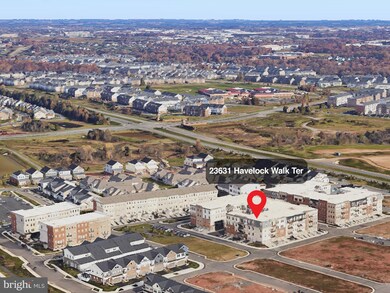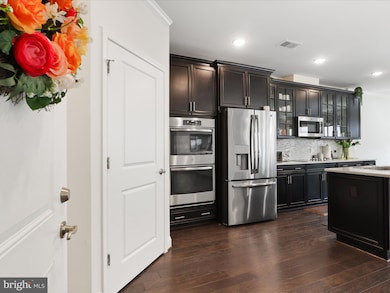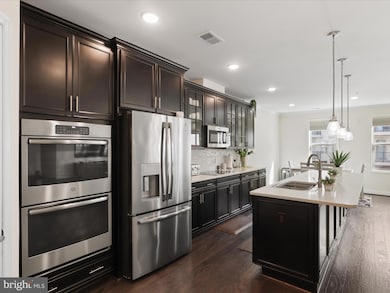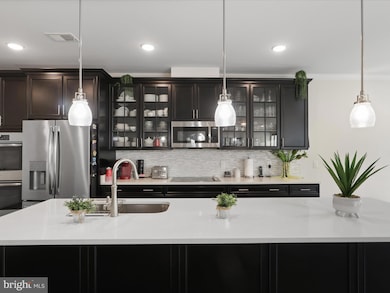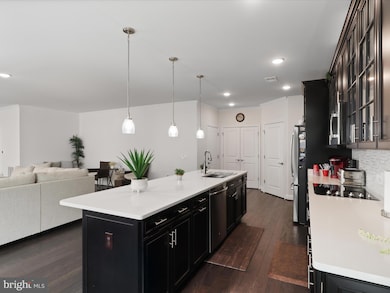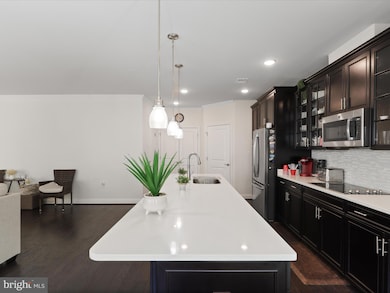
23631 Havelock Walk Terrace Unit 220 Ashburn, VA 20148
Estimated payment $4,075/month
Highlights
- Senior Living
- Community Pool
- 1 Car Attached Garage
- Clubhouse
- Tennis Courts
- Living Room
About This Home
Elegant 55+ Community Living – Spacious 3-Bedroom Condo with Modern Amenities
Welcome to your dream home in this vibrant 55+ community! This beautifully designed 3-bedroom, 2-bathroom residence offers the perfect blend of comfort and sophistication. Featuring gorgeous hardwood floors throughout, this home exudes warmth and elegance. The large kitchen island is the centerpiece of a modern culinary space, complete with stainless steel appliances and ample cabinetry.
Relax and unwind in your covered balcony, a perfect spot for morning coffee or evening breezes. Convenience is at its best with an in-suite washer and dryer, an elevator for easy access, and a one-car garage for secure parking. This home is designed for effortless living in a welcoming community that offers a peaceful yet engaging lifestyle. Don't miss this opportunity to enjoy luxury, convenience, and community all in one place!
Property Details
Home Type
- Condominium
Est. Annual Taxes
- $4,488
Year Built
- Built in 2018
HOA Fees
Parking
- 1 Car Attached Garage
- Garage Door Opener
- Driveway
- On-Street Parking
- Off-Street Parking
Home Design
- Masonry
Interior Spaces
- 1,971 Sq Ft Home
- Property has 1 Level
- Living Room
- Dining Room
Bedrooms and Bathrooms
- 3 Main Level Bedrooms
- 2 Full Bathrooms
Laundry
- Laundry Room
- Laundry on main level
- Washer and Dryer Hookup
Accessible Home Design
- Accessible Elevator Installed
Schools
- Creighton's Corner Elementary School
- Stone Hill Middle School
- Rock Ridge High School
Utilities
- Forced Air Heating and Cooling System
- Electric Water Heater
Listing and Financial Details
- Assessor Parcel Number 161497053019
Community Details
Overview
- Senior Living
- Association fees include common area maintenance, insurance, lawn maintenance, management, pool(s), reserve funds, road maintenance, snow removal, trash, exterior building maintenance
- Senior Community | Residents must be 55 or older
- Low-Rise Condominium
- Birchwood At Brambleton Subdivision
Amenities
- Common Area
- Clubhouse
- Game Room
- Community Center
- Meeting Room
- Party Room
- Community Storage Space
Recreation
- Tennis Courts
- Community Pool
Pet Policy
- Dogs and Cats Allowed
Map
Home Values in the Area
Average Home Value in this Area
Tax History
| Year | Tax Paid | Tax Assessment Tax Assessment Total Assessment is a certain percentage of the fair market value that is determined by local assessors to be the total taxable value of land and additions on the property. | Land | Improvement |
|---|---|---|---|---|
| 2024 | $4,488 | $518,870 | $160,000 | $358,870 |
| 2023 | $4,540 | $518,870 | $160,000 | $358,870 |
| 2022 | $4,161 | $467,480 | $150,000 | $317,480 |
| 2021 | $4,532 | $462,480 | $145,000 | $317,480 |
| 2020 | $5,020 | $485,070 | $140,000 | $345,070 |
| 2019 | $0 | $331,270 | $0 | $331,270 |
Property History
| Date | Event | Price | Change | Sq Ft Price |
|---|---|---|---|---|
| 04/17/2025 04/17/25 | Pending | -- | -- | -- |
| 03/29/2025 03/29/25 | For Sale | $550,000 | -- | $279 / Sq Ft |
Deed History
| Date | Type | Sale Price | Title Company |
|---|---|---|---|
| Bargain Sale Deed | $544,900 | Title Forward |
Mortgage History
| Date | Status | Loan Amount | Loan Type |
|---|---|---|---|
| Open | $817,350 | Credit Line Revolving | |
| Previous Owner | $349,500 | Stand Alone Refi Refinance Of Original Loan | |
| Closed | $817,350 | No Value Available |
Similar Homes in Ashburn, VA
Source: Bright MLS
MLS Number: VALO2092098
APN: 161-49-7053-019
- 23631 Havelock Walk Terrace Unit 220
- 23631 Havelock Walk Terrace Unit 207
- 23631 Havelock Walk Terrace Unit 401
- 23631 Havelock Walk Terrace Unit 413
- 23651 Havelock Walk Terrace Unit 208
- 23651 Havelock Walk Terrace Unit 203
- 23651 Havelock Walk Terrace Unit 201
- 23651 Havelock Walk Terrace Unit 101
- 23651 Havelock Walk Terrace Unit 403
- 23651 Havelock Walk Terrace Unit 207
- 23651 Havelock Walk Terrace Unit 206
- 23606 Havelock Walk Terrace
- 42853 Littlehales Terrace
- 23665 Havelock Walk Terrace Unit 203
- 23665 Havelock Walk Terrace Unit 205
- 23665 Havelock Walk Terrace Unit 201
- 23665 Havelock Walk Terrace Unit 207
- 23665 Havelock Walk Terrace Unit 206
- 23665 Havelock Walk Terrace Unit 101
- 42912 Littlehales Terrace

