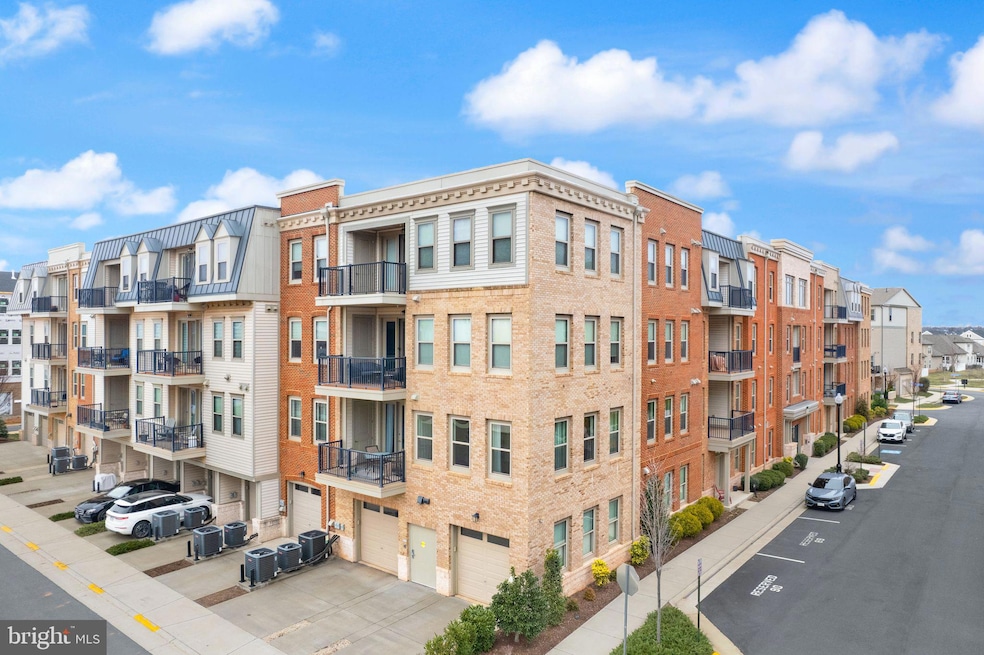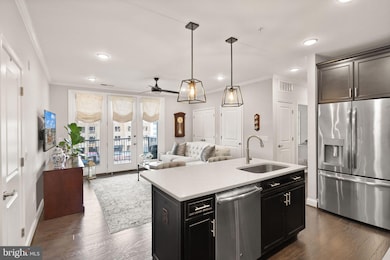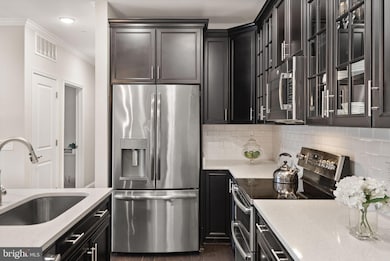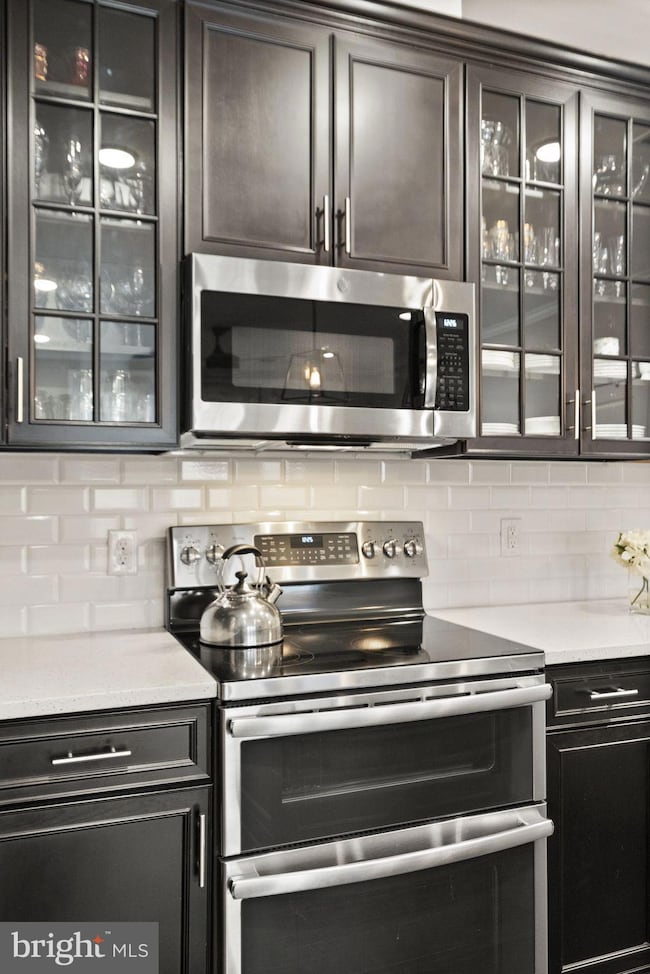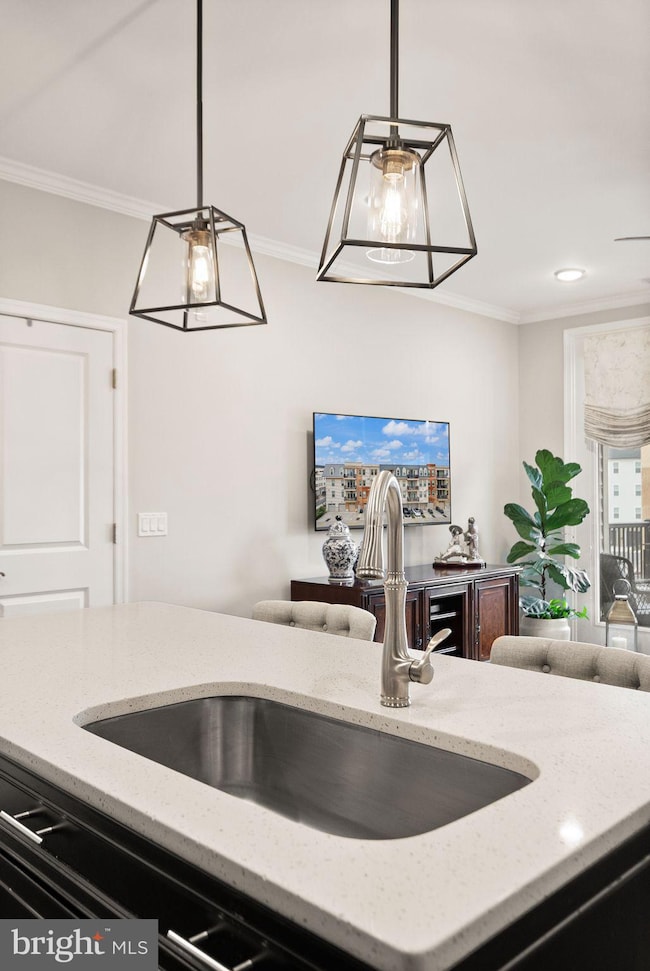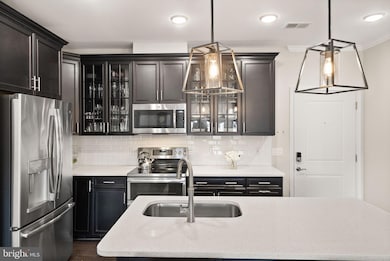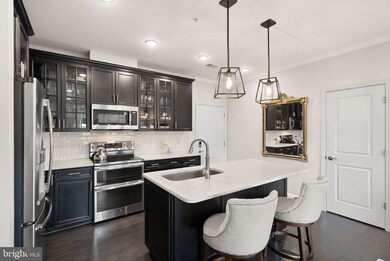
23631 Havelock Walk Terrace Unit 303 Ashburn, VA 20148
Estimated payment $3,449/month
Highlights
- Pier or Dock
- Senior Living
- Gated Community
- Fitness Center
- Gourmet Kitchen
- Open Floorplan
About This Home
Picture this: waking up every morning in a home that doesn't just shelter you, but embraces you. A place where every corner, every detail, speaks to comfort, ease, and the life you've worked hard to enjoy. This isn't just any home—it's the former model home in one of the most sought-after 55+ communities, Birchwood at Brambleton. And it was designed for living well.
You step inside, and the first thing you notice is the warmth and inviting atmosphere that fills the space. The modern cabinetry, accented by elegant glass cabinet doors, gleams in the open kitchen, a space that flows easily into the living and dining areas. It's perfect for hosting friends, enjoying family, or savoring a quiet evening with a good book and a cup of coffee. Custom drapes add an extra touch of sophistication, framing the windows and adding to the overall sense of comfort. This home isn't just about square footage—it's about the way it makes you feel. Comfortable. Relaxed. At home.
The two bedrooms are more than places to sleep. They're retreats, each one designed to wrap you in peace. The bathrooms have been thoughtfully upgraded, offering modern fixtures and a spa-like feel that turns your daily routine into something a little more special. It's the kind of place where you look forward to starting your day and enjoy unwinding at night. The custom built in closet in the primary bedroom and custom curtains finish the space off beautifully.
And there's more. A private garage gives you security and convenience, and the additional parking space means guests are always welcome. A convenient dog washing station is located in the lobby, and fire safety sprinklers throughout the unit bring you peace of mind. The home is only a few years old, but it feels brand new. Every inch has been cared for with attention to detail, ensuring you move into a home that needs nothing but your personal touch.
But this home isn’t just about what's inside. It's about the lifestyle that comes with it. Birchwood at Brambleton isn't just a community; it's a way of life. Imagine starting your day with a swim, indoors or out, depending on your mood. Or maybe you prefer to cast a line into the stocked pond and lose yourself in the calm of the morning. When you're ready for some fun, the golf simulator is ready to help you work on your swing. Want to host a dinner party? The clubhouse's gourmet kitchen is perfect for cooking up something special. And when it's time to focus on your health, the state-of-the-art gym is there, along with scenic trails for those morning walks that get the blood flowing and clear the mind.
Community life is rich and engaging, with regular activities and social events that offer countless opportunities to connect and build friendships. And just moments away, the Brambleton Town Center invites you to explore its vibrant selection of restaurants, boutique shopping, and entertainment options. Golf enthusiasts will appreciate the nearby courses, while food lovers can indulge in an array of dining experiences, all just a short drive from your doorstep.
Here, life is vibrant. Social events, friendly faces, and spaces designed for connection mean you won't just live here—you'll thrive. And when it's time to explore, you're close to restaurants, shopping, entertainment, and healthcare. Plus, easy access to major highways makes getting anywhere a breeze.
This isn't just another property. It's a home that offers you a life of ease, comfort, and connection. A place where you can slow down, breathe deeper, and savor every moment. And isn't that what you've been looking for? Schedule your tour today and come see what it's like to truly come home.
Property Details
Home Type
- Condominium
Est. Annual Taxes
- $3,352
Year Built
- Built in 2018
HOA Fees
Parking
- 1 Car Attached Garage
- Garage Door Opener
- Assigned Parking
Home Design
- Contemporary Architecture
- Transitional Architecture
- Masonry
Interior Spaces
- 1,012 Sq Ft Home
- Property has 1 Level
- Open Floorplan
- Crown Molding
- Ceiling Fan
- Recessed Lighting
- Combination Kitchen and Living
- Security Gate
Kitchen
- Gourmet Kitchen
- Breakfast Area or Nook
- Electric Oven or Range
- Built-In Microwave
- Ice Maker
- Dishwasher
- Stainless Steel Appliances
- Kitchen Island
- Upgraded Countertops
Flooring
- Wood
- Carpet
Bedrooms and Bathrooms
- 2 Main Level Bedrooms
- En-Suite Bathroom
- Walk-In Closet
- 2 Full Bathrooms
- Bathtub with Shower
Laundry
- Laundry on main level
- Stacked Washer and Dryer
Accessible Home Design
- Accessible Elevator Installed
- Ramp on the main level
Outdoor Features
- Lake Privileges
- Balcony
Schools
- Creighton's Corner Elementary School
- Stone Hill Middle School
- Rock Ridge High School
Utilities
- Forced Air Heating and Cooling System
- Electric Water Heater
- Cable TV Available
Listing and Financial Details
- Assessor Parcel Number 161497053024
Community Details
Overview
- Senior Living
- Association fees include common area maintenance, high speed internet, management, pool(s), recreation facility, reserve funds, road maintenance, security gate, snow removal, trash, water, exterior building maintenance, lawn maintenance, sauna, sewer
- Senior Community | Residents must be 55 or older
- Birchwood Community Association At Brambleton HOA
- Low-Rise Condominium
- Birchwood Mews Condos
- Birchwood At Brambleton Subdivision
- Property Manager
- Community Lake
Amenities
- Common Area
- Clubhouse
- Billiard Room
- Meeting Room
- Party Room
- Art Studio
- Recreation Room
Recreation
- Pier or Dock
- Tennis Courts
- Fitness Center
- Community Indoor Pool
- Community Spa
- Jogging Path
- Bike Trail
Pet Policy
- Pets Allowed
Security
- Gated Community
- Fire and Smoke Detector
Map
Home Values in the Area
Average Home Value in this Area
Tax History
| Year | Tax Paid | Tax Assessment Tax Assessment Total Assessment is a certain percentage of the fair market value that is determined by local assessors to be the total taxable value of land and additions on the property. | Land | Improvement |
|---|---|---|---|---|
| 2024 | $3,353 | $387,580 | $160,000 | $227,580 |
| 2023 | $3,391 | $387,580 | $160,000 | $227,580 |
| 2022 | $3,288 | $369,480 | $150,000 | $219,480 |
| 2021 | $3,512 | $358,410 | $145,000 | $213,410 |
| 2020 | $3,878 | $374,660 | $140,000 | $234,660 |
| 2019 | $0 | $260,980 | $140,000 | $260,980 |
Property History
| Date | Event | Price | Change | Sq Ft Price |
|---|---|---|---|---|
| 04/03/2025 04/03/25 | For Sale | $454,990 | 0.0% | $450 / Sq Ft |
| 03/21/2025 03/21/25 | Price Changed | $454,990 | -- | $450 / Sq Ft |
Deed History
| Date | Type | Sale Price | Title Company |
|---|---|---|---|
| Deed | -- | None Listed On Document | |
| Warranty Deed | $365,000 | Walker Title Llc |
Mortgage History
| Date | Status | Loan Amount | Loan Type |
|---|---|---|---|
| Previous Owner | $215,000 | New Conventional |
Similar Homes in Ashburn, VA
Source: Bright MLS
MLS Number: VALO2090998
APN: 161-49-7053-024
- 23631 Havelock Walk Terrace Unit 220
- 23631 Havelock Walk Terrace Unit 303
- 23631 Havelock Walk Terrace Unit 207
- 23631 Havelock Walk Terrace Unit 413
- 23651 Havelock Walk Terrace Unit 208
- 23651 Havelock Walk Terrace Unit 203
- 23651 Havelock Walk Terrace Unit 201
- 23651 Havelock Walk Terrace Unit 101
- 23651 Havelock Walk Terrace Unit 403
- 23651 Havelock Walk Terrace Unit 207
- 23651 Havelock Walk Terrace Unit 206
- 23606 Havelock Walk Terrace
- 42853 Littlehales Terrace
- 23665 Havelock Walk Terrace Unit 203
- 23665 Havelock Walk Terrace Unit 205
- 23665 Havelock Walk Terrace Unit 201
- 23665 Havelock Walk Terrace Unit 207
- 23665 Havelock Walk Terrace Unit 206
- 23665 Havelock Walk Terrace Unit 101
- 42912 Littlehales Terrace
