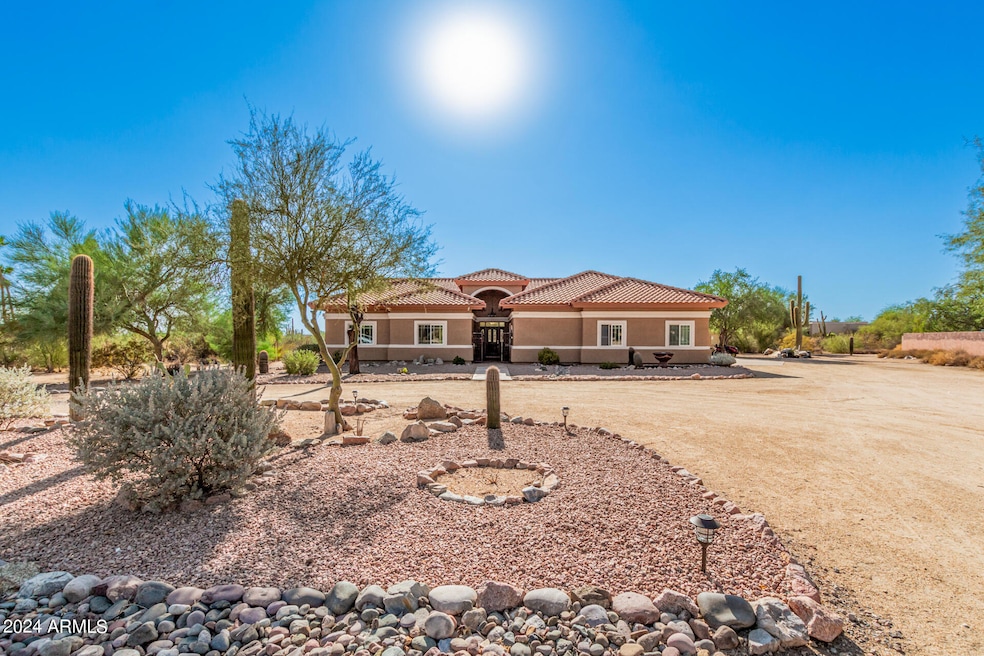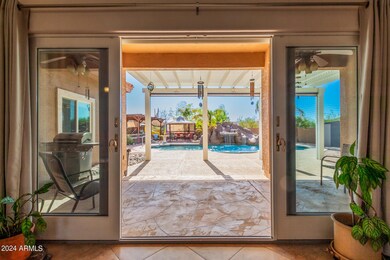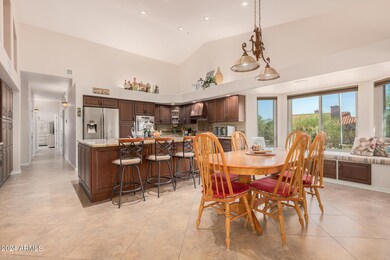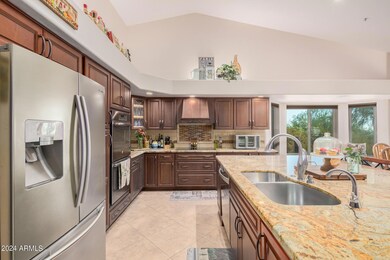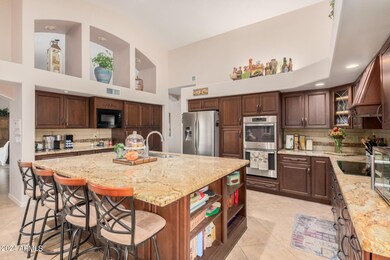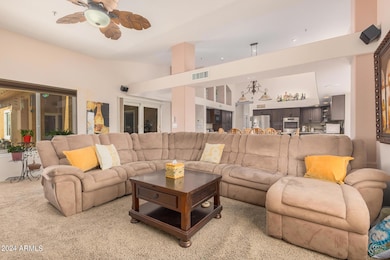
23632 N 81st Place Scottsdale, AZ 85255
Pinnacle Peak NeighborhoodHighlights
- Heated Spa
- Solar Power System
- Vaulted Ceiling
- Pinnacle Peak Elementary School Rated A
- Mountain View
- Hydromassage or Jetted Bathtub
About This Home
As of February 2025We need this sold! Exceptional 5 bed 3.5 bath custom Classic Stellar Home sits on over one-acre lot in a cul-de-sac in Pinnacle Peak Estates. With a few custom upgrades you could have hundreds of thousands in instant equity. The bones on this home are great with...New roof, paid off one year old solar and fresh exterior paint. The spacious gourmet eat in kitchen showcases cherry wood cabinets, double oven, granite counters with a huge island. Remodeled Owner suite includes large walk in shower & heated floors. One bedroom is en-suite with a walk-in shower. Backyard is a dream, you find a large resurfaced pool, waterfall and heated spa, and a built in BBQ grill. Airconditioned playhouse could easily be turned into an extra office space. Large lot with room to build on or add a guest home. built-in appliances, and an oversized island with a breakfast bar. The primary bedroom hosts outdoor access, plush carpet, a seating area, and a full ensuite with two vanity sinks, a jetted tub, a step-in shower with frosted glass doors, and a walk-in closet. The backyard is an entertainer's dream, featuring an extended covered patio, a pergola with an outdoor kitchen, multiple paver seating areas, and a fantastic pool with spa, grotto & slide. Everything you're looking for, you'll find it here! Don't miss this one-of-a-kind opportunity. Act now!
Home Details
Home Type
- Single Family
Est. Annual Taxes
- $6,557
Year Built
- Built in 1992
Lot Details
- 1.04 Acre Lot
- Cul-De-Sac
- Private Streets
- Desert faces the front and back of the property
- Block Wall Fence
- Front and Back Yard Sprinklers
- Sprinklers on Timer
HOA Fees
- $40 Monthly HOA Fees
Parking
- 2 Car Direct Access Garage
- 3 Open Parking Spaces
- Side or Rear Entrance to Parking
- Garage Door Opener
- Circular Driveway
Home Design
- Fixer Upper
- Roof Updated in 2023
- Wood Frame Construction
- Tile Roof
- Stucco
Interior Spaces
- 3,581 Sq Ft Home
- 1-Story Property
- Central Vacuum
- Vaulted Ceiling
- Ceiling Fan
- Double Pane Windows
- Low Emissivity Windows
- Family Room with Fireplace
- Mountain Views
Kitchen
- Eat-In Kitchen
- Breakfast Bar
- Built-In Microwave
- Kitchen Island
- Granite Countertops
Flooring
- Carpet
- Tile
Bedrooms and Bathrooms
- 5 Bedrooms
- Bathroom Updated in 2023
- Primary Bathroom is a Full Bathroom
- 3.5 Bathrooms
- Dual Vanity Sinks in Primary Bathroom
- Hydromassage or Jetted Bathtub
- Bathtub With Separate Shower Stall
Home Security
- Security System Owned
- Intercom
- Fire Sprinkler System
Pool
- Pool Updated in 2024
- Heated Spa
- Heated Pool
Outdoor Features
- Covered patio or porch
- Outdoor Storage
- Built-In Barbecue
- Playground
Schools
- Grayhawk Elementary School
- Desert Shadows Middle School - Scottsdale
- Cactus Shadows High School
Utilities
- Cooling System Updated in 2022
- Refrigerated Cooling System
- Zoned Heating
- Propane
- Water Filtration System
- Septic Tank
- High Speed Internet
- Cable TV Available
Additional Features
- No Interior Steps
- Solar Power System
Community Details
- Association fees include ground maintenance, street maintenance
- Pinnacle Peak Estate Association, Phone Number (480) 502-0971
- Built by Classic Stellar Homes Custom
- Pinnacle Peak Estates Subdivision
Listing and Financial Details
- Tax Lot 24
- Assessor Parcel Number 212-03-095
Map
Home Values in the Area
Average Home Value in this Area
Property History
| Date | Event | Price | Change | Sq Ft Price |
|---|---|---|---|---|
| 02/18/2025 02/18/25 | Sold | $1,475,000 | -6.3% | $412 / Sq Ft |
| 01/09/2025 01/09/25 | Price Changed | $1,575,000 | -1.5% | $440 / Sq Ft |
| 12/27/2024 12/27/24 | Price Changed | $1,599,000 | -0.1% | $447 / Sq Ft |
| 12/04/2024 12/04/24 | Price Changed | $1,600,000 | -0.9% | $447 / Sq Ft |
| 11/29/2024 11/29/24 | Price Changed | $1,615,000 | -0.6% | $451 / Sq Ft |
| 11/15/2024 11/15/24 | Price Changed | $1,625,000 | -1.5% | $454 / Sq Ft |
| 10/03/2024 10/03/24 | For Sale | $1,650,000 | -- | $461 / Sq Ft |
Tax History
| Year | Tax Paid | Tax Assessment Tax Assessment Total Assessment is a certain percentage of the fair market value that is determined by local assessors to be the total taxable value of land and additions on the property. | Land | Improvement |
|---|---|---|---|---|
| 2025 | $6,662 | $81,960 | -- | -- |
| 2024 | $6,557 | $78,057 | -- | -- |
| 2023 | $6,557 | $101,000 | $20,200 | $80,800 |
| 2022 | $6,454 | $77,030 | $15,400 | $61,630 |
| 2021 | $6,581 | $72,870 | $14,570 | $58,300 |
| 2020 | $6,380 | $68,630 | $13,720 | $54,910 |
| 2019 | $6,430 | $64,650 | $12,930 | $51,720 |
| 2018 | $6,238 | $63,710 | $12,740 | $50,970 |
| 2017 | $5,938 | $62,420 | $12,480 | $49,940 |
| 2016 | $5,866 | $59,760 | $11,950 | $47,810 |
| 2015 | $5,561 | $57,520 | $11,500 | $46,020 |
Mortgage History
| Date | Status | Loan Amount | Loan Type |
|---|---|---|---|
| Previous Owner | $295,500 | New Conventional | |
| Previous Owner | $300,000 | New Conventional | |
| Previous Owner | $270,000 | New Conventional | |
| Previous Owner | $100,000 | Credit Line Revolving | |
| Previous Owner | $242,000 | New Conventional | |
| Previous Owner | $249,000 | Unknown | |
| Previous Owner | $204,000 | Unknown | |
| Previous Owner | $100,000 | Credit Line Revolving |
Deed History
| Date | Type | Sale Price | Title Company |
|---|---|---|---|
| Warranty Deed | $1,475,000 | First American Title Insurance |
Similar Homes in the area
Source: Arizona Regional Multiple Listing Service (ARMLS)
MLS Number: 6766115
APN: 212-03-095
- 23461 N 80th Way
- 23520 N 80th Way
- 8233 E Camino Adele
- 8000 E Mariposa Grande Dr
- 8130 E Vista Bonita Dr
- 7914 E Softwind Dr
- 7829 E Softwind Dr
- 8262 E Vista de Valle
- 23414 N 84th Place
- 8124 E Paraiso Dr Unit 2
- 23405 N 84th St
- 7928 E Parkview Ln
- 8307 E Vista de Valle
- 23002 N Country Club Trail
- 7848 E Parkview Ln
- 22970 N 79th Place
- 23335 N Country Club Trail
- 7717 E Black Rock Rd
- 7909 E Santa Catalina Dr
- 8406 E Calle Buena Vista
