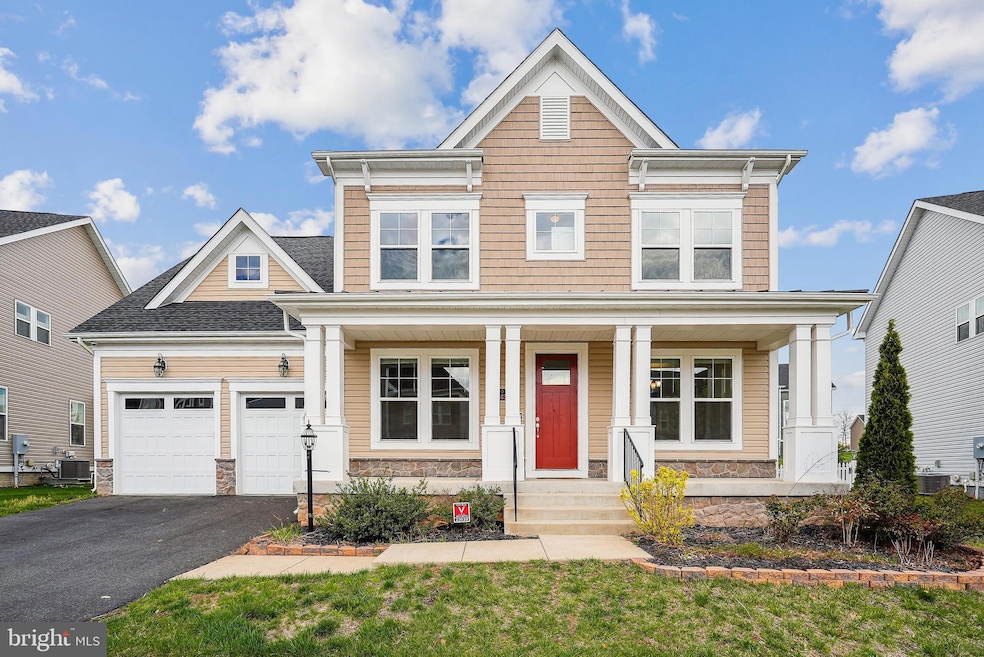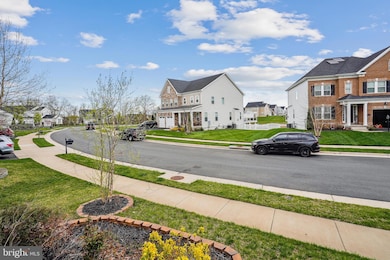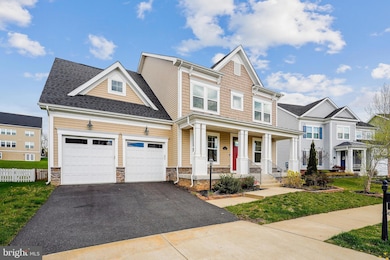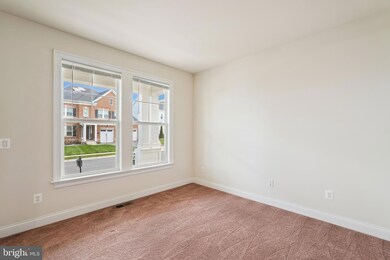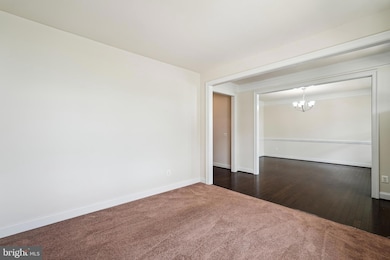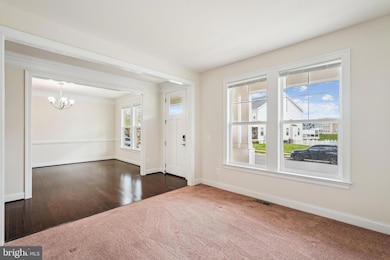
Estimated payment $8,425/month
Highlights
- Colonial Architecture
- 1 Fireplace
- 2 Car Attached Garage
- Goshen Post Elementary Rated A
- Stainless Steel Appliances
- Central Heating and Cooling System
About This Home
Nestled on a quiet street that curves into a cul-de-sac in Westbury Glen, 23639 Glenmallie Court delivers the best of Loudoun County living: Freshly painted, 7 bedrooms, 7.5 baths, 5192 of finished square footage, a fully fenced 0.21-acre yard, and an oversized two-car garage with extended driveway.
Built in 2019, this Colonial greets you with a gracious foyer and hardwood floors that flow across most of the main level. To one side, a comfortable living room invites easy conversation; to the other, an elegant dining room connects to a handy butler’s pantry, making entertaining effortless.
Just beyond, the heart of the home unfolds: a gourmet kitchen with an oversized island, walk-in pantry, and stainless-steel appliances merges into an inviting family room anchored by a gas fireplace. A bright morning room extends the gathering space, opening through French doors to the deck and fenced yard—ideal for summer barbecues or quiet coffee at sunrise. A main-level bedroom with a full bath adds flexibility for guests, multigenerational living, or a private office.
Upstairs, five generous bedrooms each enjoy direct bath access—including a Jack-and-Jill—while the primary suite pampers with dual walk-in closets and a spa-style bath.
The finished lower level adds even more versatility: a custom home theater for movie nights, an expansive recreation area, a bonus/flex room, and a seventh bedroom with full bath—perfect for workouts, hobbies, or long-term guests.
Minutes from shopping and entertainment at Leesburg Corner Premium Outlets, Dulles Landing, and Reston Town Center—as well as historic Aldie Mill, wineries, parks, and scenic backroads—this home places the very best of Loudoun County right at your doorstep.
If you’re seeking generous space, modern comforts, and the quintessential Northern Virginia lifestyle, 23639 Glenmallie Court is ready to welcome you home.
Open House Schedule
-
Sunday, April 27, 20252:00 to 5:00 pm4/27/2025 2:00:00 PM +00:004/27/2025 5:00:00 PM +00:00Add to Calendar
Home Details
Home Type
- Single Family
Est. Annual Taxes
- $9,593
Year Built
- Built in 2019
Lot Details
- 9,148 Sq Ft Lot
- Property is zoned TR1UBF
HOA Fees
- $91 Monthly HOA Fees
Parking
- 2 Car Attached Garage
- Front Facing Garage
- On-Street Parking
Home Design
- Colonial Architecture
- Slab Foundation
- Shake Siding
Interior Spaces
- Property has 3 Levels
- Ceiling Fan
- 1 Fireplace
- Finished Basement
- Walk-Out Basement
Kitchen
- Dishwasher
- Stainless Steel Appliances
Bedrooms and Bathrooms
Laundry
- Dryer
- Front Loading Washer
Utilities
- Central Heating and Cooling System
- Cooling System Utilizes Natural Gas
- Electric Water Heater
- Public Septic
Community Details
- Westbury Glen HOA
- Westbury Glen Subdivision
- Property Manager
Listing and Financial Details
- Tax Lot 43
- Assessor Parcel Number 285476227000
Map
Home Values in the Area
Average Home Value in this Area
Tax History
| Year | Tax Paid | Tax Assessment Tax Assessment Total Assessment is a certain percentage of the fair market value that is determined by local assessors to be the total taxable value of land and additions on the property. | Land | Improvement |
|---|---|---|---|---|
| 2024 | $9,593 | $1,109,000 | $349,600 | $759,400 |
| 2023 | $9,283 | $1,060,950 | $349,600 | $711,350 |
| 2022 | $8,636 | $970,330 | $269,600 | $700,730 |
| 2021 | $7,986 | $814,920 | $239,600 | $575,320 |
| 2020 | $7,708 | $744,750 | $199,600 | $545,150 |
| 2019 | $1,929 | $718,520 | $184,600 | $533,920 |
| 2018 | $1,894 | $174,600 | $174,600 | $0 |
| 2017 | $1,374 | $122,100 | $122,100 | $0 |
Property History
| Date | Event | Price | Change | Sq Ft Price |
|---|---|---|---|---|
| 04/17/2025 04/17/25 | For Sale | $1,350,000 | -- | $202 / Sq Ft |
Deed History
| Date | Type | Sale Price | Title Company |
|---|---|---|---|
| Special Warranty Deed | $729,610 | Attorney |
Mortgage History
| Date | Status | Loan Amount | Loan Type |
|---|---|---|---|
| Open | $697,835 | FHA | |
| Closed | $697,835 | FHA |
Similar Homes in Aldie, VA
Source: Bright MLS
MLS Number: VALO2090322
APN: 285-47-6227
- 23639 Glenmallie Ct
- 23640 Amesfield Place
- 23673 Amesfield Place
- 23525 Whiteheart Hickory Ln
- 40635 Blue Beech Ln
- 23401 Lacebark Elm Ln
- 23940 Tenbury Wells Place
- 40890 Hayrake Place
- 41174 Clearfield Meadow Dr
- 23923 Bigleaf Ct
- 23744 Fairfield Knoll Ct
- 41271 Mayfield Falls Dr
- 40536 Windyhill Farms Dr
- 41170 Little River Turnpike
- 41170 Little River Turnpike
- 24103 Mercers Crossing Ct
- 41193 John Mosby Hwy
- 24008 Mill Wheel Place
- 0 Lenah Rd Unit VALO2067404
- 24118 Trailhead Dr
