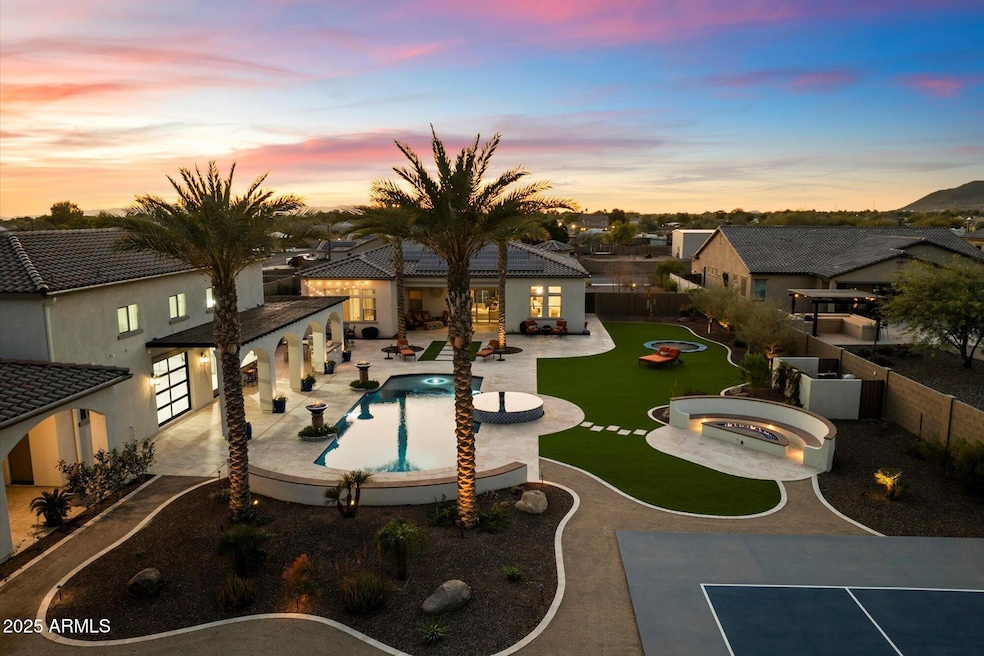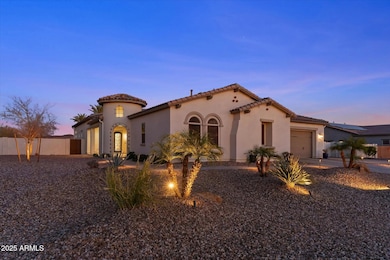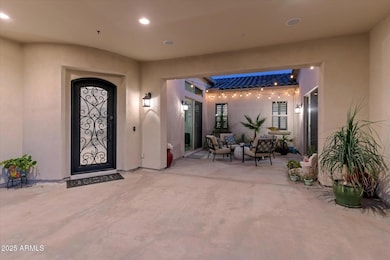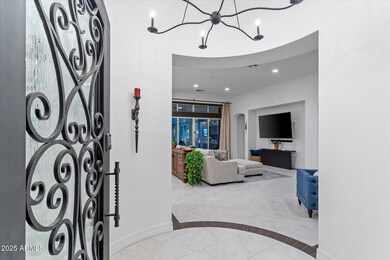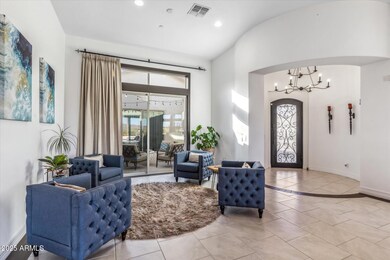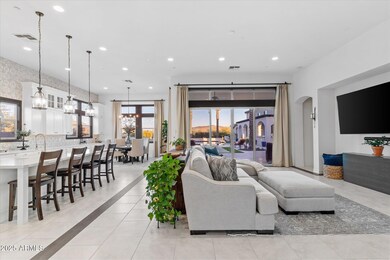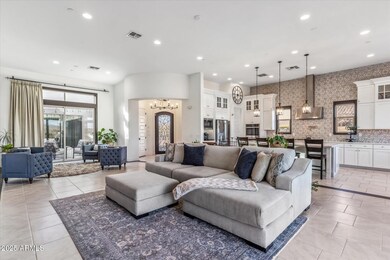
23639 N 77th Ave Peoria, AZ 85383
Willow NeighborhoodHighlights
- Guest House
- Heated Spa
- Solar Power System
- Sunrise Mountain High School Rated A-
- RV Garage
- Gated Parking
About This Home
As of March 2025Welcome to your Spanish-style oasis in the heart of North Peoria. This stunning property combines luxury with timeless charm, offering an impeccable blend of sophisticated finishes and modern appliances that complement its classic architecture. Bathed in natural light, the expansive living area treats you to breathtaking mountain views and frames captivating scenes of open desert landscapes with exquisite sunrises and pink-hued mountains at sunset. Ideal for extended family or guests, a large detached casita provides a private retreat complete with a full kitchen, separate bedroom, living room, bathroom, and secluded patio. Step outside to discover an entertainer's dream: a built-in Pickleball court, a tastefully designed backyard with turf grass throughout, and a custom-designed pool ... with a Rim Flow Spa accentuated by gas fire bowls, travertine decking and a built-in gas fire pit. The outdoor kitchen is fully equipped with a grill, smoker, & Hibachi grill, while the spacious RV garage elevates gatherings with a full wet bar to include a refrigerated beer tap and a serving window that opens into the covered grill area.
Located just minutes from shopping, popular restaurants, and with quick access to the 101 freeway, this serene and private property is perfect for hosting guests and events while offering the ultimate in modern luxury and outdoor living.
Co-Listed By
Jason Shinn
Engel & Voelkers Scottsdale License #SA686984000
Home Details
Home Type
- Single Family
Est. Annual Taxes
- $6,659
Year Built
- Built in 2020
Lot Details
- 0.85 Acre Lot
- Desert faces the front and back of the property
- Wrought Iron Fence
- Block Wall Fence
- Artificial Turf
- Front and Back Yard Sprinklers
- Sprinklers on Timer
- Private Yard
HOA Fees
- $161 Monthly HOA Fees
Parking
- 2 Car Garage
- Electric Vehicle Home Charger
- Gated Parking
- RV Garage
Home Design
- Spanish Architecture
- Wood Frame Construction
- Tile Roof
- Stucco
Interior Spaces
- 4,975 Sq Ft Home
- 1-Story Property
- Ceiling height of 9 feet or more
- Ceiling Fan
- 1 Fireplace
- Double Pane Windows
- Mountain Views
- Smart Home
Kitchen
- Eat-In Kitchen
- Breakfast Bar
- Gas Cooktop
- Built-In Microwave
- Kitchen Island
Flooring
- Carpet
- Tile
Bedrooms and Bathrooms
- 6 Bedrooms
- Primary Bathroom is a Full Bathroom
- 5.5 Bathrooms
- Dual Vanity Sinks in Primary Bathroom
- Bathtub With Separate Shower Stall
Pool
- Heated Spa
- Private Pool
Outdoor Features
- Fire Pit
- Outdoor Storage
- Built-In Barbecue
Schools
- Frontier Elementary School
- Sunrise Mountain High School
Utilities
- Cooling Available
- Heating System Uses Natural Gas
- High Speed Internet
- Cable TV Available
Additional Features
- No Interior Steps
- Solar Power System
- Guest House
Listing and Financial Details
- Tax Lot 91
- Assessor Parcel Number 200-07-854
Community Details
Overview
- Association fees include ground maintenance
- Lighthouse Mgmnt Association, Phone Number (623) 691-6500
- Built by Maracay
- Riverwalk Subdivision
Recreation
- Pickleball Courts
- Bike Trail
Map
Home Values in the Area
Average Home Value in this Area
Property History
| Date | Event | Price | Change | Sq Ft Price |
|---|---|---|---|---|
| 03/13/2025 03/13/25 | Sold | $2,175,000 | -1.0% | $437 / Sq Ft |
| 02/21/2025 02/21/25 | Pending | -- | -- | -- |
| 02/13/2025 02/13/25 | For Sale | $2,197,000 | -- | $442 / Sq Ft |
Tax History
| Year | Tax Paid | Tax Assessment Tax Assessment Total Assessment is a certain percentage of the fair market value that is determined by local assessors to be the total taxable value of land and additions on the property. | Land | Improvement |
|---|---|---|---|---|
| 2025 | $6,659 | $71,473 | -- | -- |
| 2024 | $6,338 | $68,070 | -- | -- |
| 2023 | $6,338 | $117,870 | $23,570 | $94,300 |
| 2022 | $4,352 | $68,360 | $13,670 | $54,690 |
| 2021 | $4,497 | $63,370 | $12,670 | $50,700 |
| 2020 | $663 | $13,365 | $13,365 | $0 |
| 2019 | $647 | $8,235 | $8,235 | $0 |
Mortgage History
| Date | Status | Loan Amount | Loan Type |
|---|---|---|---|
| Previous Owner | $413,497 | New Conventional | |
| Previous Owner | $408,375 | Credit Line Revolving | |
| Previous Owner | $636,774 | Future Advance Clause Open End Mortgage | |
| Previous Owner | $261,250 | New Conventional |
Deed History
| Date | Type | Sale Price | Title Company |
|---|---|---|---|
| Special Warranty Deed | $795,967 | Carefree Title Agency | |
| Interfamily Deed Transfer | -- | Wfg National Title Ins Co | |
| Warranty Deed | $2,175,000 | American Title Service Agency |
Similar Homes in Peoria, AZ
Source: Arizona Regional Multiple Listing Service (ARMLS)
MLS Number: 6816878
APN: 200-07-854
- 23523 N 79th Ave
- 23182 N 76th Ln
- 7558 W Adela Dr
- 7889 W Calle Lejos
- 6911 W Mariposa Grande Ln Unit 1B
- 7339 W Monte Lindo
- 7330 W Villa Chula
- 7284 W Avenida Del Sol
- 7322 W Villa Chula
- 7264 W Cielo Grande
- 7361 W Villa Lindo Dr
- 8116 W Planada Ln
- 8142 W Avenida Del Sol
- 7628 W Donald Dr
- 7415 W Via de Luna Dr
- 23307 N 71st Dr
- 8260 W Cielo Grande
- 8220 W Mariposa Grande Ln
- 23907 N 83rd Ave
- 22478 N 78th Ln
