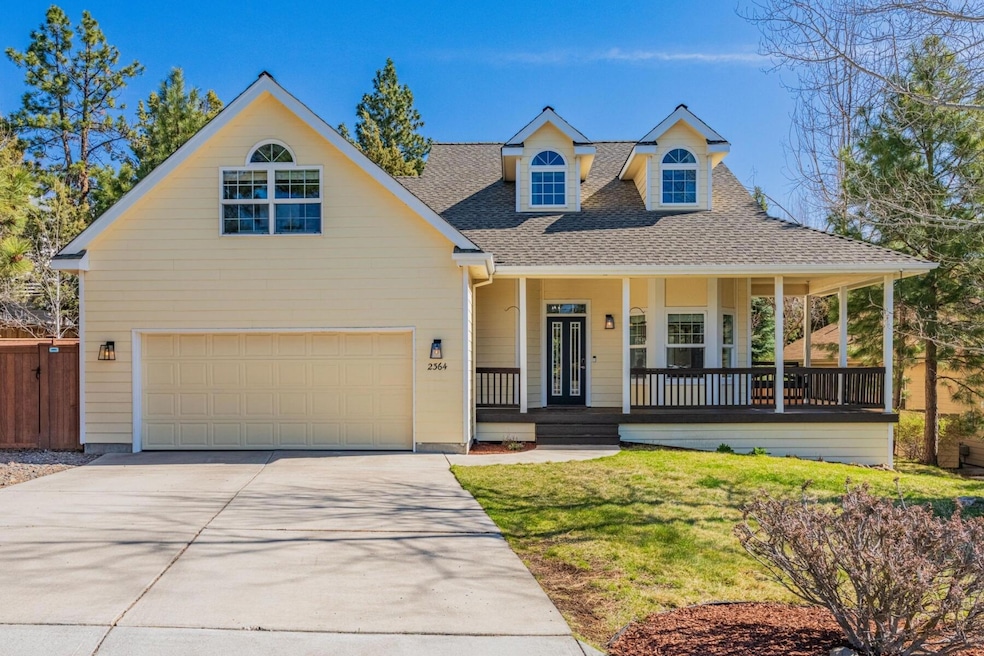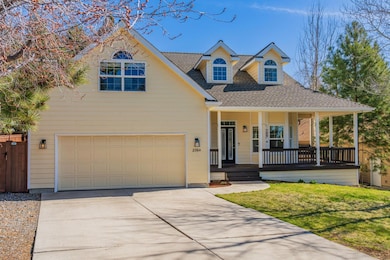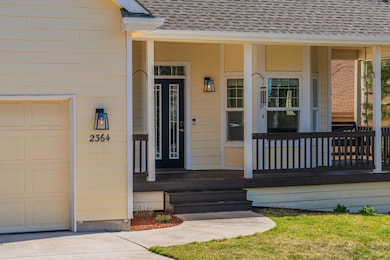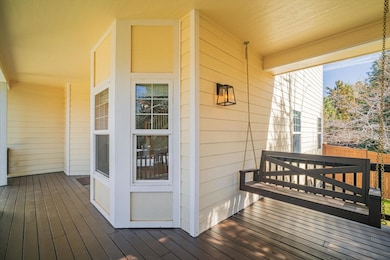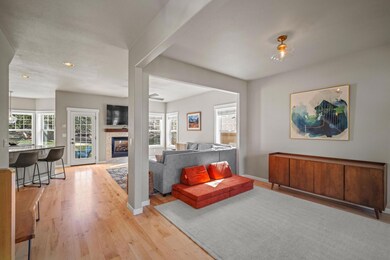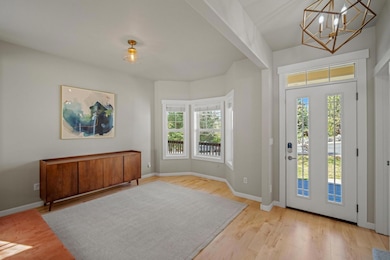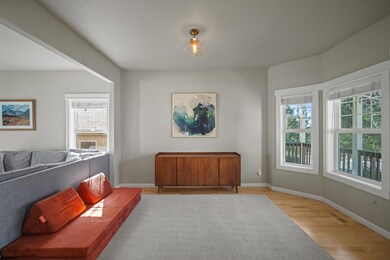
2364 NW Great Place Bend, OR 97701
Awbrey Butte NeighborhoodEstimated payment $6,871/month
Highlights
- Open Floorplan
- Home Energy Score
- Wooded Lot
- High Lakes Elementary School Rated A-
- Northwest Architecture
- Vaulted Ceiling
About This Home
A perfect combination of the ever elusive large lot & convenient location in NW Bend w/ close proximity to Hillside Park. This beautifully updated home features a spacious primary bedroom on the main level w/ remodeled ensuite bath including heated tile floors, walk-in closet, & thoughtfully placed French doors to the rear patio. Enjoy the light & bright kitchen w/ stainless appliances, undermount sink, full tile backsplash, & quartzite slab countertops w/ breakfast nook that can be used as the primary dining space, or simply as a place to sip your morning coffee as you take in the morning sun. Also on the main level you'll find a powder room & laundry w/ utility sink as well as the living room & secondary flex space perfect for a variety of uses. Venture upstairs to the bonus room w/ built-in cabinets & additional storage space in addition to two nicely sized bedrooms w/ full bath. All of this & more on a massive .37 acre flat fenced lot waiting for you to make it home.
Home Details
Home Type
- Single Family
Est. Annual Taxes
- $6,761
Year Built
- Built in 1999
Lot Details
- 0.37 Acre Lot
- Fenced
- Drip System Landscaping
- Rock Outcropping
- Native Plants
- Level Lot
- Front and Back Yard Sprinklers
- Wooded Lot
- Garden
- Property is zoned RS, RS
HOA Fees
- $29 Monthly HOA Fees
Parking
- 2 Car Attached Garage
- Garage Door Opener
- Driveway
- On-Street Parking
Home Design
- Northwest Architecture
- Stem Wall Foundation
- Frame Construction
- Composition Roof
Interior Spaces
- 2,282 Sq Ft Home
- 2-Story Property
- Open Floorplan
- Central Vacuum
- Built-In Features
- Vaulted Ceiling
- Ceiling Fan
- Gas Fireplace
- Double Pane Windows
- Vinyl Clad Windows
- Living Room with Fireplace
- Dining Room
- Bonus Room
Kitchen
- Breakfast Area or Nook
- Breakfast Bar
- Double Oven
- Range
- Microwave
- Dishwasher
- Solid Surface Countertops
- Disposal
Flooring
- Wood
- Carpet
- Tile
- Vinyl
Bedrooms and Bathrooms
- 3 Bedrooms
- Primary Bedroom on Main
- Linen Closet
- Walk-In Closet
- Double Vanity
- Bathtub with Shower
- Bathtub Includes Tile Surround
Laundry
- Laundry Room
- Dryer
- Washer
Home Security
- Smart Lights or Controls
- Surveillance System
- Smart Locks
- Smart Thermostat
- Carbon Monoxide Detectors
- Fire and Smoke Detector
Eco-Friendly Details
- Home Energy Score
- Sprinklers on Timer
Schools
- High Lakes Elementary School
- Pacific Crest Middle School
- Summit High School
Utilities
- Forced Air Heating and Cooling System
- Heating System Uses Natural Gas
- Natural Gas Connected
- Water Heater
- Cable TV Available
Additional Features
- Smart Technology
- Courtyard
Listing and Financial Details
- Tax Lot 13
- Assessor Parcel Number 184377
Community Details
Overview
- City View Subdivision
- Property is near a preserve or public land
Recreation
- Tennis Courts
- Pickleball Courts
- Sport Court
- Community Playground
- Park
- Trails
- Snow Removal
Map
Home Values in the Area
Average Home Value in this Area
Tax History
| Year | Tax Paid | Tax Assessment Tax Assessment Total Assessment is a certain percentage of the fair market value that is determined by local assessors to be the total taxable value of land and additions on the property. | Land | Improvement |
|---|---|---|---|---|
| 2024 | $6,761 | $403,810 | -- | -- |
| 2023 | $6,268 | $392,050 | $0 | $0 |
| 2022 | $5,848 | $369,560 | $0 | $0 |
| 2021 | $5,857 | $358,800 | $0 | $0 |
| 2020 | $5,556 | $358,800 | $0 | $0 |
| 2019 | $5,401 | $348,350 | $0 | $0 |
| 2018 | $5,249 | $338,210 | $0 | $0 |
| 2017 | $5,095 | $328,360 | $0 | $0 |
| 2016 | $4,859 | $318,800 | $0 | $0 |
| 2015 | $4,724 | $309,520 | $0 | $0 |
| 2014 | $4,585 | $300,510 | $0 | $0 |
Property History
| Date | Event | Price | Change | Sq Ft Price |
|---|---|---|---|---|
| 04/10/2025 04/10/25 | For Sale | $1,195,000 | +89.7% | $524 / Sq Ft |
| 07/11/2019 07/11/19 | Sold | $630,000 | -0.8% | $276 / Sq Ft |
| 05/18/2019 05/18/19 | Pending | -- | -- | -- |
| 05/17/2019 05/17/19 | For Sale | $635,000 | -- | $278 / Sq Ft |
Deed History
| Date | Type | Sale Price | Title Company |
|---|---|---|---|
| Warranty Deed | -- | None Listed On Document | |
| Warranty Deed | $630,000 | First American Title |
Mortgage History
| Date | Status | Loan Amount | Loan Type |
|---|---|---|---|
| Previous Owner | $472,500 | New Conventional |
Similar Homes in Bend, OR
Source: Central Oregon Association of REALTORS®
MLS Number: 220199226
APN: 184377
- 1511 NW West Hills Ave
- 1627 NW City View Dr
- 1165 NW Hillside Park Dr
- 1562 NW Vicksburg Ave
- 1757 NW Rimrock Rd
- 1293 NW Promontory Dr
- 1010 NW Roanoke Ave Unit 10
- 1549 NW Trenton Ave
- 1349 NW Quincy Ave
- 1823 NW Rimrock Rd
- 1031 NW Quincy Ave
- 919 NW Roanoke Ave
- 934 NW Quincy Ave
- 2616 NW Gill Ct
- 629 NW Powell Butte Loop
- 566 NW Greyhawk Ave
- 1527 NW 10th St
- 1769 NW Trenton Ave
- 1259 NW Ogden Ave
- 1527 NW Juniper St Unit 4
