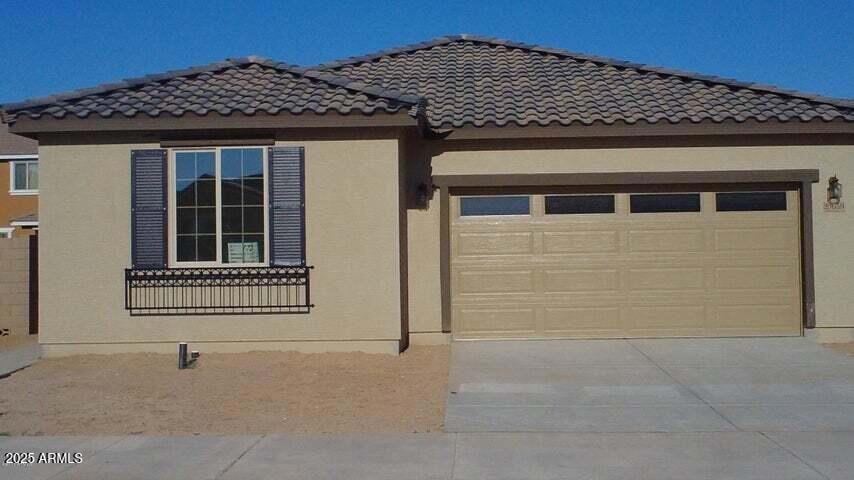
23644 S 209th Place Queen Creek, AZ 85142
Hastings Farms NeighborhoodEstimated payment $2,353/month
Total Views
974
3
Beds
2
Baths
1,504
Sq Ft
$253
Price per Sq Ft
Highlights
- Private Pool
- Spanish Architecture
- Cooling Available
- Queen Creek Elementary School Rated A-
- Double Pane Windows
- Breakfast Bar
About This Home
centrally located, with quick access to freeway, schools and shopping. This house offers a comfortable and convenient living space for those seeking a cozy home. Located in the heart of Queen Creek, this house offers easy access to various local attractions, shopping center, dining, and freeways.
Home Details
Home Type
- Single Family
Est. Annual Taxes
- $1,760
Year Built
- Built in 2013
Lot Details
- 7,178 Sq Ft Lot
- Desert faces the front of the property
- Block Wall Fence
- Front Yard Sprinklers
HOA Fees
- $85 Monthly HOA Fees
Parking
- 2 Car Garage
Home Design
- Spanish Architecture
- Wood Frame Construction
- Tile Roof
- Stucco
Interior Spaces
- 1,504 Sq Ft Home
- 1-Story Property
- Double Pane Windows
- Vinyl Clad Windows
- Breakfast Bar
- Washer and Dryer Hookup
Flooring
- Carpet
- Tile
Bedrooms and Bathrooms
- 3 Bedrooms
- Primary Bathroom is a Full Bathroom
- 2 Bathrooms
Pool
- Private Pool
Schools
- Queen Creek Elementary School
- Newell Barney College Preparatory Middle School
- Queen Creek High School
Utilities
- Cooling Available
- Heating System Uses Natural Gas
Community Details
- Association fees include ground maintenance
- Built by William Lyon Homes
- Villas @ Hasting Farms Subdivision
Listing and Financial Details
- Tax Lot 190
- Assessor Parcel Number 314-09-543
Map
Create a Home Valuation Report for This Property
The Home Valuation Report is an in-depth analysis detailing your home's value as well as a comparison with similar homes in the area
Home Values in the Area
Average Home Value in this Area
Tax History
| Year | Tax Paid | Tax Assessment Tax Assessment Total Assessment is a certain percentage of the fair market value that is determined by local assessors to be the total taxable value of land and additions on the property. | Land | Improvement |
|---|---|---|---|---|
| 2025 | $1,760 | $17,907 | -- | -- |
| 2024 | $1,806 | $17,054 | -- | -- |
| 2023 | $1,806 | $33,580 | $6,710 | $26,870 |
| 2022 | $1,784 | $24,550 | $4,910 | $19,640 |
| 2021 | $1,836 | $22,900 | $4,580 | $18,320 |
| 2020 | $1,771 | $21,030 | $4,200 | $16,830 |
| 2019 | $1,753 | $19,010 | $3,800 | $15,210 |
| 2018 | $1,681 | $17,720 | $3,540 | $14,180 |
| 2017 | $1,591 | $16,610 | $3,320 | $13,290 |
| 2016 | $1,398 | $16,020 | $3,200 | $12,820 |
| 2015 | $1,385 | $14,170 | $2,830 | $11,340 |
Source: Public Records
Property History
| Date | Event | Price | Change | Sq Ft Price |
|---|---|---|---|---|
| 04/22/2025 04/22/25 | Pending | -- | -- | -- |
| 04/12/2025 04/12/25 | For Sale | $380,000 | +94.4% | $253 / Sq Ft |
| 08/23/2013 08/23/13 | Sold | $195,518 | 0.0% | $130 / Sq Ft |
| 06/30/2013 06/30/13 | Pending | -- | -- | -- |
| 06/27/2013 06/27/13 | Price Changed | $195,518 | +0.2% | $130 / Sq Ft |
| 06/26/2013 06/26/13 | For Sale | $195,105 | -- | $130 / Sq Ft |
Source: Arizona Regional Multiple Listing Service (ARMLS)
Deed History
| Date | Type | Sale Price | Title Company |
|---|---|---|---|
| Special Warranty Deed | $195,518 | Security Title Agency Inc | |
| Special Warranty Deed | -- | Security Title Agency Inc |
Source: Public Records
Mortgage History
| Date | Status | Loan Amount | Loan Type |
|---|---|---|---|
| Open | $50,000 | Credit Line Revolving | |
| Open | $141,000 | Credit Line Revolving | |
| Closed | $141,000 | Credit Line Revolving | |
| Open | $310,000 | New Conventional | |
| Closed | $36,715 | Unknown | |
| Closed | $198,979 | New Conventional |
Source: Public Records
Similar Homes in the area
Source: Arizona Regional Multiple Listing Service (ARMLS)
MLS Number: 6851601
APN: 314-09-543
Nearby Homes
- 23644 S 209th Place
- 23472 S 210th St
- 21026 E Calle Luna Ct
- 20951 E Via Del Sol
- 21062 E Via Del Sol
- 21039 E Poco Calle
- 23392 S 209th Place
- 21081 E Via de Olivos
- 20941 E Pecan Ln
- 21024 E Poco Calle
- 21033 E Camina Buena Vista Ct
- 21103 E Poco Calle
- 21145 E Via de Olivos
- 21090 E Camina Buena Vista
- 21141 E Pecan Ln
- 21048 E Arroyo Verde Dr
- 21088 E Arroyo Verde Dr
- 20916 E Arroyo Verde Dr
- 20916 Vía de Arboles
- 23497 S 212th St
