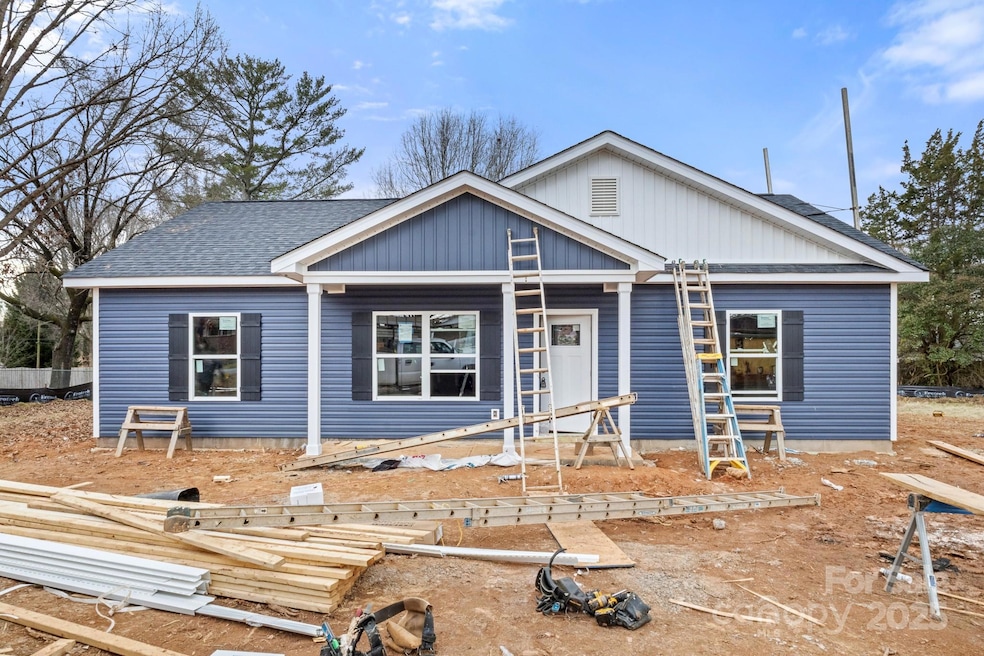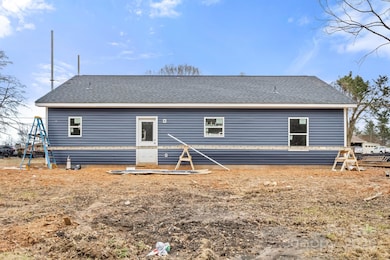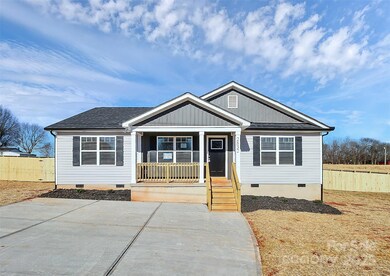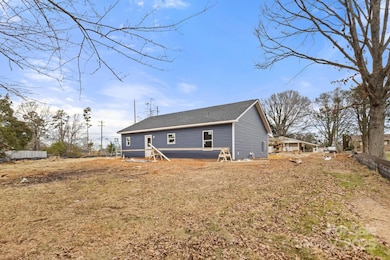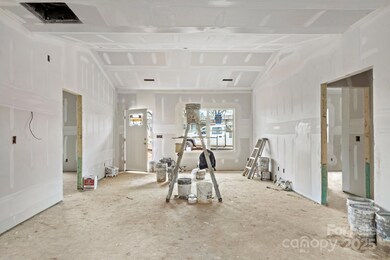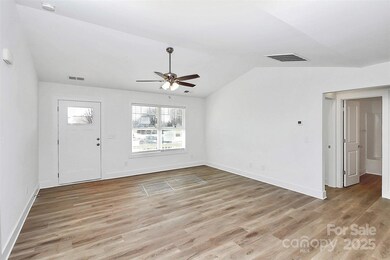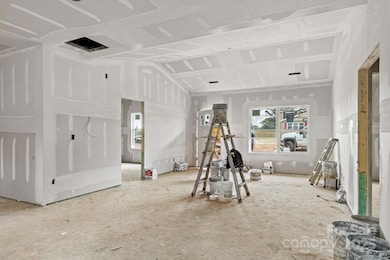
2365 28th St NE Hickory, NC 28601
Saint Stephens NeighborhoodEstimated payment $1,541/month
Highlights
- Under Construction
- Transitional Architecture
- Walk-In Closet
- Clyde Campbell Elementary School Rated A-
- Covered patio or porch
- Breakfast Bar
About This Home
*HOME IS IN FRAMING PHASE* AWESOME 3 bed, 2 bath Ranch home features beautiful LVP in all main living spaces. Nice, OPEN Floorplan with 9 Foot Ceilings throughout! HUGE space between the Great room w/vaulted ceiling, Kitchen, and Dining area perfect for entertaining. Kitchen is STUNNING w/white shaker cabinets, granite countertops, Island, Pantry, and SS Appliances! Primary bedroom has Cathedral ceiling and HUGE walk-in closet! Primary bath has tub/shower combo and dual granite vanity! Both guest beds are great sizes and share the additional full bath w/single granite vanity and tub/shower combo. All homes come with 2" White Faux Wood Blinds. *FENCE, HAND RAILING, AND DECK IN REPRESENTATIVE PHOTOS NOT INCLUDED WITH THIS HOME* *PLEASE ALSO NOTE THAT THE REPRESENTATIVE PHOTOS FEATURES A CRAWL SPACE. THIS HOME WILL BE BUILT ON A SLAB* Come see this home! Could start your NEW Year in a Beautiful home by Victory Builders!
Listing Agent
RE/MAX Executive Brokerage Email: cherieburris@gmail.com License #236844

Home Details
Home Type
- Single Family
Est. Annual Taxes
- $69
Year Built
- Built in 2025 | Under Construction
Lot Details
- Lot Dimensions are 139'x135'x97'x129'x48'
- Cleared Lot
- Property is zoned R-2
Home Design
- Home is estimated to be completed on 4/30/25
- Transitional Architecture
- Traditional Architecture
- Arts and Crafts Architecture
- Slab Foundation
- Composition Roof
- Vinyl Siding
Interior Spaces
- 1,344 Sq Ft Home
- 1-Story Property
- Ceiling Fan
- Insulated Windows
- Vinyl Flooring
Kitchen
- Breakfast Bar
- Self-Cleaning Oven
- Electric Range
- Plumbed For Ice Maker
- Dishwasher
- Kitchen Island
Bedrooms and Bathrooms
- 3 Main Level Bedrooms
- Walk-In Closet
- 2 Full Bathrooms
Laundry
- Laundry Room
- Electric Dryer Hookup
Parking
- Driveway
- 3 Open Parking Spaces
Outdoor Features
- Covered patio or porch
Schools
- Clyde Campbell Elementary School
- Arndt Middle School
- St. Stephens High School
Utilities
- Central Air
- Heat Pump System
- Septic Tank
Community Details
- Built by Victory Builders
- The Iredell
Listing and Financial Details
- Assessor Parcel Number 3723064828460000
Map
Home Values in the Area
Average Home Value in this Area
Tax History
| Year | Tax Paid | Tax Assessment Tax Assessment Total Assessment is a certain percentage of the fair market value that is determined by local assessors to be the total taxable value of land and additions on the property. | Land | Improvement |
|---|---|---|---|---|
| 2024 | $69 | $13,300 | $13,300 | $0 |
| 2023 | $67 | $13,300 | $13,300 | $0 |
| 2022 | $92 | $13,300 | $13,300 | $0 |
| 2021 | $92 | $13,300 | $13,300 | $0 |
| 2020 | $92 | $13,300 | $0 | $0 |
| 2019 | $92 | $13,300 | $0 | $0 |
| 2018 | $95 | $13,600 | $13,600 | $0 |
| 2017 | $95 | $0 | $0 | $0 |
| 2016 | $95 | $0 | $0 | $0 |
| 2015 | $100 | $13,600 | $13,600 | $0 |
| 2014 | $100 | $16,600 | $16,600 | $0 |
Property History
| Date | Event | Price | Change | Sq Ft Price |
|---|---|---|---|---|
| 01/18/2025 01/18/25 | For Sale | $275,000 | -- | $205 / Sq Ft |
Deed History
| Date | Type | Sale Price | Title Company |
|---|---|---|---|
| Commissioners Deed | $31,563 | None Listed On Document | |
| Commissioners Deed | $31,563 | None Listed On Document | |
| Deed | $17,000 | -- |
Mortgage History
| Date | Status | Loan Amount | Loan Type |
|---|---|---|---|
| Open | $185,275 | Construction | |
| Closed | $185,275 | Construction |
Similar Homes in the area
Source: Canopy MLS (Canopy Realtor® Association)
MLS Number: 4212199
APN: 3723064828460000
- 2530 31st Street Dr NE
- 2650 31st Street Ct NE
- 2040 25th Street Dr NE
- 3387 Springs Rd NE
- 1905 26th St NE
- 3205 19th Ave NE
- 2703 34th Street Place NE
- 2440 Springs Rd NE
- 3214 28th Avenue Dr NE
- 2835 24th Street Dr NE
- 2523 Kool Park Rd NE
- 1665 26th St NE
- 0000 23rd St NE
- 1630 26th St NE
- 2385 Kool Park Rd NE Unit 2
- 2365 Kool Park Rd NE
- 2360 Kool Park Rd NE
- 2601,2602,2611,2621, 31st Avenue Ct NE
- 2222 19th Ave NE
- 3157 28th St NE
