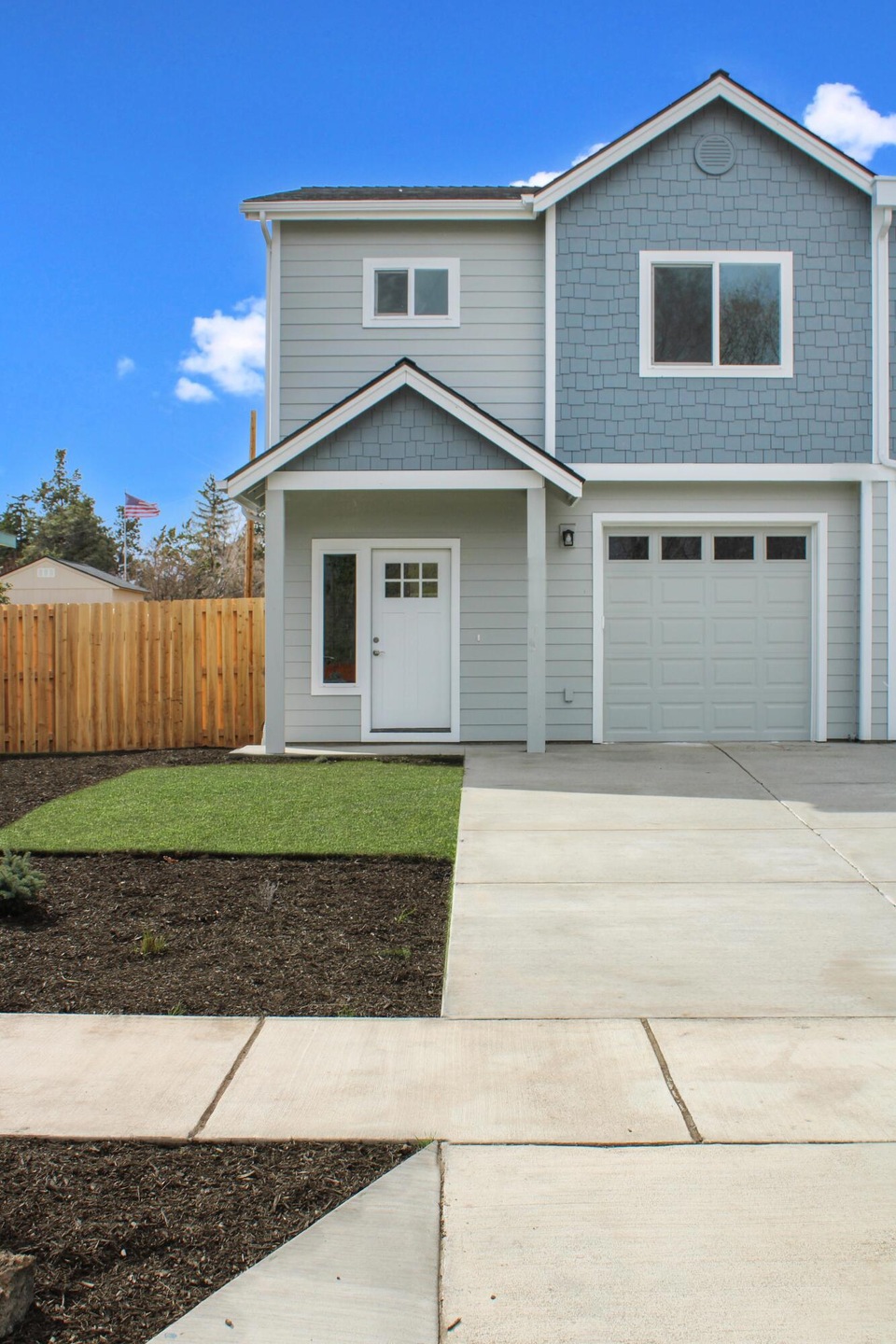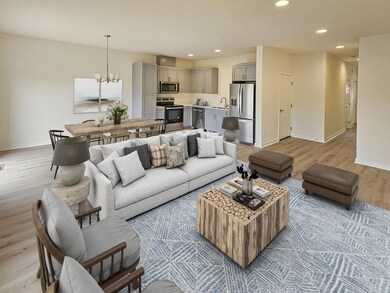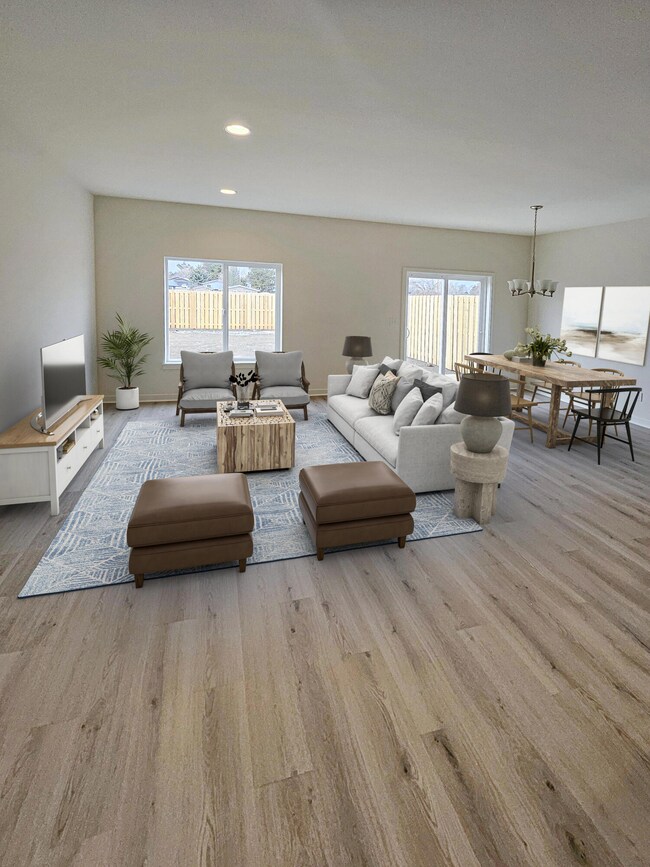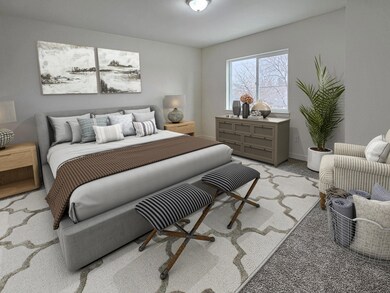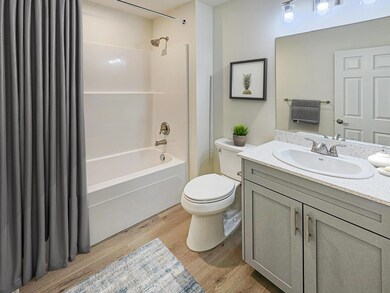
2365 SW 24th St Unit Lot 7 Redmond, OR 97756
Estimated payment $2,862/month
Highlights
- New Construction
- Craftsman Architecture
- Solid Surface Countertops
- Sage Elementary School Rated A-
- Loft
- No HOA
About This Home
Brand New Townhome. Open living, room kitchen and dining room make this floor plan great for entertaining. This low maintainence home makes use of every square foot. It has beautiful finishes and offers comfort and practicality. The primary suite offers a walk in closet and adjoining bathroom. The fenced in yard is perfect for pets or kids. Come walk through this home and see all this cozy home has to offer. Note: Some photos are virtually staged.
Townhouse Details
Home Type
- Townhome
Est. Annual Taxes
- $864
Year Built
- Built in 2025 | New Construction
Lot Details
- 4,356 Sq Ft Lot
- 1 Common Wall
- Fenced
- Drip System Landscaping
- Front and Back Yard Sprinklers
Parking
- 1 Car Attached Garage
- Garage Door Opener
- Driveway
Home Design
- Home is estimated to be completed on 3/31/25
- Craftsman Architecture
- Block Foundation
- Stem Wall Foundation
- Composition Roof
Interior Spaces
- 1,489 Sq Ft Home
- 2-Story Property
- ENERGY STAR Qualified Windows
- Vinyl Clad Windows
- Living Room
- Loft
- Vinyl Flooring
- Laundry Room
Kitchen
- Eat-In Kitchen
- Oven
- Cooktop with Range Hood
- Microwave
- Dishwasher
- Solid Surface Countertops
- Disposal
Bedrooms and Bathrooms
- 3 Bedrooms
- Walk-In Closet
- Bathtub with Shower
Home Security
Eco-Friendly Details
- ENERGY STAR Qualified Equipment for Heating
- Sprinklers on Timer
Schools
- Sage Elementary School
- Obsidian Middle School
- Ridgeview High School
Utilities
- ENERGY STAR Qualified Air Conditioning
- Central Air
- Heat Pump System
- Water Heater
Listing and Financial Details
- Legal Lot and Block 151320DB03304 / 1
- Assessor Parcel Number 288348
Community Details
Overview
- No Home Owners Association
- Built by NV Construction Inc.
Security
- Carbon Monoxide Detectors
- Fire and Smoke Detector
Map
Home Values in the Area
Average Home Value in this Area
Property History
| Date | Event | Price | Change | Sq Ft Price |
|---|---|---|---|---|
| 04/02/2025 04/02/25 | For Sale | $499,900 | -- | $336 / Sq Ft |
Similar Homes in Redmond, OR
Source: Southern Oregon MLS
MLS Number: 220198571
- 2365 SW 24th St Unit Lot 7
- 2535 SW Salmon Ave
- 2228 SW 23rd St
- 0 SW Reindeer Ave Unit 139 220199678
- 2610 SW 23rd St Unit 7
- 2547 SW 21st St
- 2141 SW 19th St
- 2906 SW Canal Blvd
- 2803 SW Quartz Ave
- 2907 SW Meadow Ln
- 1780 SW Umatilla Ave
- 1760 SW Umatilla Ave
- 3860 SW Pumice Ave
- 2444 SW 33rd St
- 3132 NW Cedar Ave
- 2439 SW 33rd St
- 2751 SW Obsidian Ln
- 2365 SW Obsidian Ave
- 2841 SW Obsidian Ln
- 3050 SW Peridot Ave
