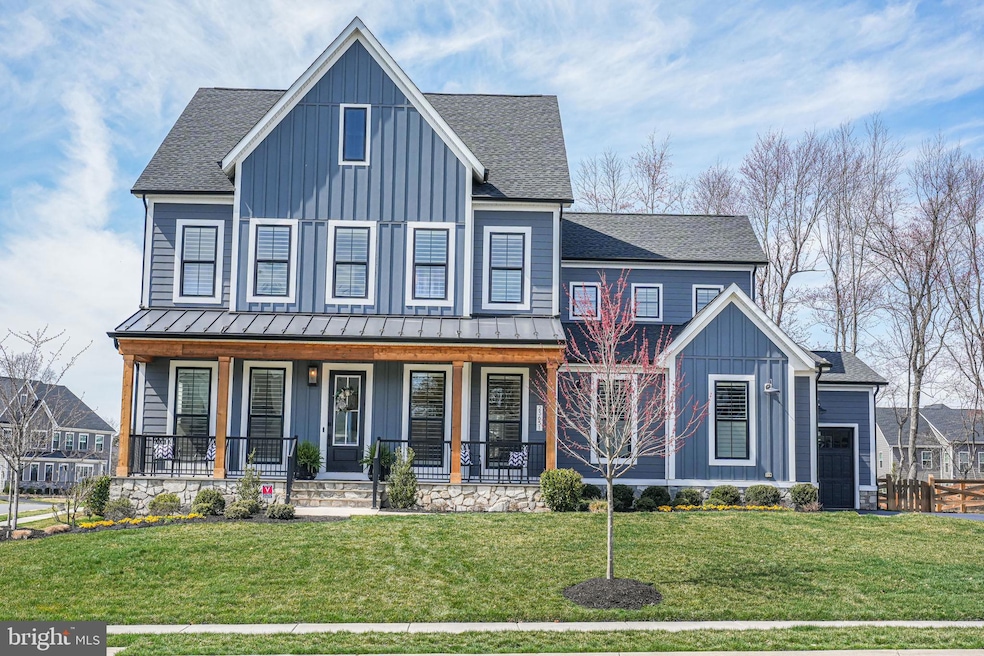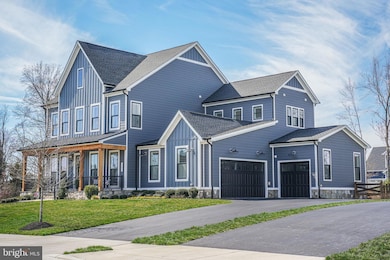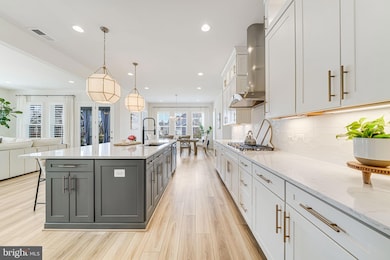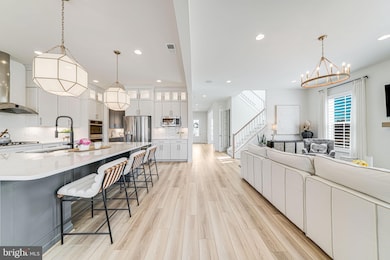
23651 Edmond Ridge Place Aldie, VA 20105
Hartland NeighborhoodEstimated payment $10,734/month
Highlights
- Open Floorplan
- Colonial Architecture
- Community Pool
- Mercer Middle School Rated A
- 2 Fireplaces
- Family Room Off Kitchen
About This Home
I am delighted to present to you the most exceptional residence imaginable!
Introducing The Belmont in the sough-after Hartland II! This is not merely a house, but a dream realized! Six spacious bedrooms! Four and a half luxurious bathrooms! It is akin to stepping into a real-life fairytale! And the moment you observe the stunning stone-accented front porch, you will recognize that you have discovered something extraordinary.
Prepare to be thoroughly impressed upon viewing the interior! An expansive open-concept layout, ideal for hosting unforgettable gatherings! Imagine the remarkable memories you will create! And the kitchen? Absolutely breathtaking! Gleaming quartz countertops, sparkling stainless steel appliances, and a pantry fit for a culinary artist! Furthermore, the seamless flow into the comfortable cafe and family room, where movie nights will be spectacular with the in-ceiling 5.1 audio system!
But there is even more to discover! The primary bedroom is a true sanctuary! A private retreat? Absolutely! A serene sitting area? Yes, indeed! Dual walk-in closets? You have it! And a spa-inspired bathroom with luxurious quartz finishes? Prepare to be completely pampered! Upstairs, three additional bedrooms await! Downstairs, a fully finished basement with two more bedrooms AND it is prewired for a 5.1 audio system! Home theater? Game room? Guest suite? Plantation shutters? Rinnai Tankeless water heater? It is all yours!
And just when you think it could not improve, a screened-in back porch! Speakers! A television setup! And a beautifully landscaped backyard with enchanting low-voltage uplighting and a secure fence! Morning coffee? Evening celebrations? This is your personal outdoor paradise! AND, you will appreciate this, you will never have to concern yourself with watering the lawn because THIS HOME HAS A SPRINKLER SYSTEM!
Every single detail is perfection! Soaring 10-foot ceilings! Luxurious vinyl plank flooring! Whole-home water filtration! A robust weather-resistant barrier! This is more than just a home; it is a lifestyle enhancement! It is your canvas for creating unforgettable moments!
Cease dreaming and commence living your finest life! The Belmont II is awaiting you! Prepare to develop a profound affection for your new home! Welcome home!
______________________________________________________________________________________________________________
The HOA monthly fee covers the use and maintenance of all Hartland amenities, Verizon gig-speed internet, lifestyle programming and events, the maintenance and landscaping of common areas, and trash and recycling.
Hoa Amenities: Clubhouse, Gym, kids room, Tennis, Pickleball, Basketball Court, Swimming Pool with six lanes, Splashpad, Walking trails, ponds, playground, farm to table fresh produce delivery, complimentary wi-fi in both the Greeting house and Hartland house, and a next door winery :)
Elementary School * Henrietta Lacks (k-2) and Hovatter (3-5)
Home Details
Home Type
- Single Family
Est. Annual Taxes
- $12,044
Year Built
- Built in 2021
Lot Details
- 0.35 Acre Lot
- Property is zoned TR1UBF
HOA Fees
- $247 Monthly HOA Fees
Parking
- 3 Car Attached Garage
- Side Facing Garage
Home Design
- Colonial Architecture
- Concrete Perimeter Foundation
Interior Spaces
- Property has 3 Levels
- Open Floorplan
- 2 Fireplaces
- Family Room Off Kitchen
- Basement
- Connecting Stairway
Kitchen
- Butlers Pantry
- Built-In Oven
- Built-In Range
- Built-In Microwave
- Dishwasher
Bedrooms and Bathrooms
- Walk-in Shower
Laundry
- Dryer
- Washer
Schools
- Hovatter Elementary School
- Mercer Middle School
- John Champe High School
Utilities
- 90% Forced Air Heating and Cooling System
- Natural Gas Water Heater
- Public Septic
Listing and Financial Details
- Tax Lot 22
- Assessor Parcel Number 245476480000
Community Details
Overview
- Association fees include snow removal, trash, high speed internet
- Hartland Community Association
- Hartland Subdivision
Recreation
- Community Pool
Map
Home Values in the Area
Average Home Value in this Area
Tax History
| Year | Tax Paid | Tax Assessment Tax Assessment Total Assessment is a certain percentage of the fair market value that is determined by local assessors to be the total taxable value of land and additions on the property. | Land | Improvement |
|---|---|---|---|---|
| 2024 | $12,045 | $1,392,440 | $405,000 | $987,440 |
| 2023 | $12,186 | $1,392,650 | $405,000 | $987,650 |
| 2022 | $8,734 | $1,137,900 | $355,000 | $782,900 |
Property History
| Date | Event | Price | Change | Sq Ft Price |
|---|---|---|---|---|
| 03/27/2025 03/27/25 | For Sale | $1,699,000 | -- | $307 / Sq Ft |
Mortgage History
| Date | Status | Loan Amount | Loan Type |
|---|---|---|---|
| Closed | $650,000 | New Conventional |
Similar Homes in the area
Source: Bright MLS
MLS Number: VALO2091984
APN: 245-47-6480
- 41562 Hepatica Ct
- 41661 Bloomfield Path St
- 41271 Mayfield Falls Dr
- 41634 White Yarrow Ct
- 41550 Walking Meadow Dr
- 41562 Walking Meadow Dr
- 41729 Bloomfield Path St
- 41174 Clearfield Meadow Dr
- 23923 Bigleaf Ct
- 23928 Nightsong Ct
- 24008 Mill Wheel Place
- 23307 Lansing Woods Ln
- 0 Lenah Rd Unit VALO2067404
- 23467 Parkside Village Ct
- 23415 Parkside Village Ct
- 23475 Parkside Village Ct
- 41170 Little River Turnpike
- 41170 Little River Turnpike
- 41193 John Mosby Hwy
- 24129 Statesboro Place






