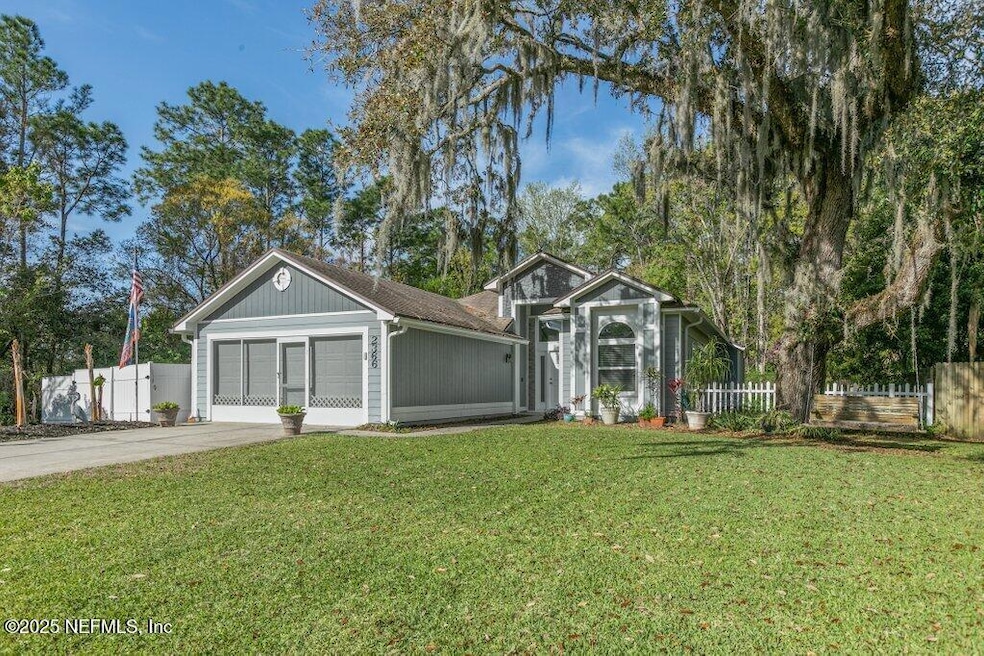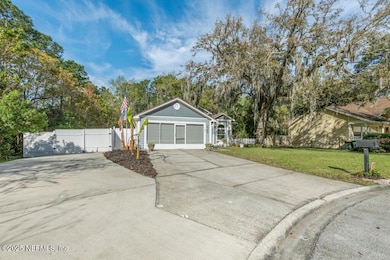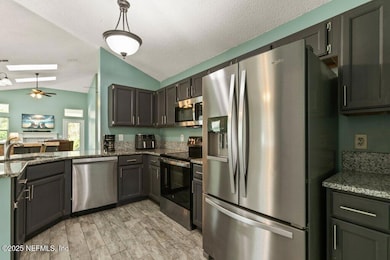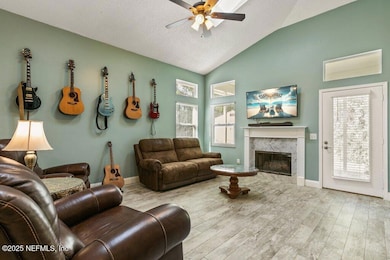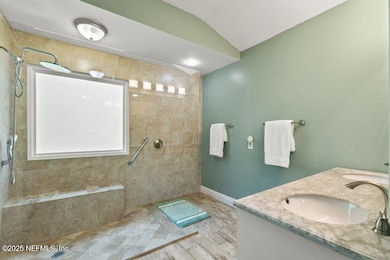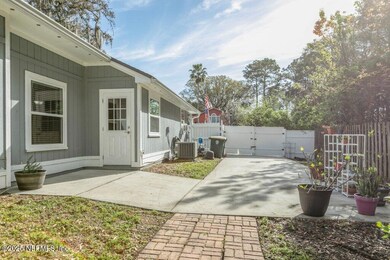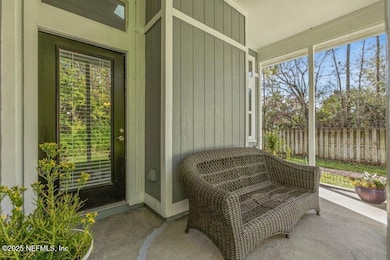
2366 Aztec Dr W Jacksonville, FL 32246
Golden Glades/The Woods NeighborhoodEstimated payment $2,646/month
Highlights
- RV Access or Parking
- Open Floorplan
- Traditional Architecture
- 0.67 Acre Lot
- Vaulted Ceiling
- Tennis Courts
About This Home
Welcome to this charming well-maintained home offering a perfect blend of comfort and convenience. This 3-bedroom, 2-bathroom property features additional parking ideal for a boat or RV, shed with a/c. Sit on your back porch and enjoy the tranquility of the oversized, peaceful backyard that looks on to a beautiful natural setting with fruit trees, providing a sense of privacy and relaxation. The home is situated in a quiet and private neighborhood, offering a calm retreat from the hustle and bustle of daily life. Inside, you'll find a well-designed layout with an open living concept, fireplace, split floor plan and comfortable bedrooms. The property also includes accessible features for added convenience and ease of living. Don't miss this opportunity to own a home just minutes from the beaches, dining and shopping yet private, nature-filled backdrop. Seller paying $5,000.00 toward buyer's closing cost and a 1yr home warranty.
Open House Schedule
-
Saturday, April 26, 202511:00 am to 2:00 pm4/26/2025 11:00:00 AM +00:004/26/2025 2:00:00 PM +00:00Add to Calendar
Home Details
Home Type
- Single Family
Est. Annual Taxes
- $2,870
Year Built
- Built in 1993
Lot Details
- 0.67 Acre Lot
- Cul-De-Sac
- East Facing Home
- Back Yard Fenced
- Front and Back Yard Sprinklers
HOA Fees
- $35 Monthly HOA Fees
Parking
- 2 Car Attached Garage
- Additional Parking
- RV Access or Parking
Home Design
- Traditional Architecture
- Shingle Roof
- Wood Siding
Interior Spaces
- 1,578 Sq Ft Home
- 1-Story Property
- Open Floorplan
- Vaulted Ceiling
- Skylights
- Wood Burning Fireplace
- Tile Flooring
Kitchen
- Eat-In Kitchen
- Electric Oven
- Electric Range
- Microwave
- Ice Maker
- Dishwasher
- Disposal
Bedrooms and Bathrooms
- 3 Bedrooms
- Split Bedroom Floorplan
- Walk-In Closet
- 2 Full Bathrooms
- Shower Only
Laundry
- Laundry in unit
- Washer and Electric Dryer Hookup
Accessible Home Design
- Accessible Full Bathroom
- Accessible Bedroom
- Accessibility Features
- Accessible Approach with Ramp
- Accessible Entrance
Outdoor Features
- Rear Porch
Schools
- Abess Park Elementary School
- Duncan Fletcher Middle School
- Sandalwood High School
Utilities
- Central Heating and Cooling System
- Well
Listing and Financial Details
- Assessor Parcel Number 1652843160
Community Details
Overview
- Indian Springs Association
- Indian Springs Subdivision
Recreation
- Tennis Courts
Map
Home Values in the Area
Average Home Value in this Area
Tax History
| Year | Tax Paid | Tax Assessment Tax Assessment Total Assessment is a certain percentage of the fair market value that is determined by local assessors to be the total taxable value of land and additions on the property. | Land | Improvement |
|---|---|---|---|---|
| 2024 | $2,870 | $195,919 | -- | -- |
| 2023 | $2,782 | $190,213 | $0 | $0 |
| 2022 | $2,616 | $184,673 | $0 | $0 |
| 2021 | $2,593 | $179,295 | $0 | $0 |
| 2020 | $2,566 | $176,820 | $0 | $0 |
| 2019 | $2,533 | $172,845 | $0 | $0 |
| 2018 | $2,498 | $169,623 | $0 | $0 |
| 2017 | $2,464 | $166,135 | $0 | $0 |
| 2016 | $3,187 | $161,254 | $0 | $0 |
| 2015 | $2,322 | $153,201 | $0 | $0 |
| 2014 | $1,905 | $130,018 | $0 | $0 |
Property History
| Date | Event | Price | Change | Sq Ft Price |
|---|---|---|---|---|
| 04/08/2025 04/08/25 | Price Changed | $425,000 | -1.2% | $269 / Sq Ft |
| 04/01/2025 04/01/25 | Price Changed | $430,000 | -1.1% | $272 / Sq Ft |
| 03/17/2025 03/17/25 | For Sale | $435,000 | +153.6% | $276 / Sq Ft |
| 12/17/2023 12/17/23 | Off Market | $171,500 | -- | -- |
| 12/17/2023 12/17/23 | Off Market | $143,739 | -- | -- |
| 07/01/2016 07/01/16 | For Sale | $179,900 | +4.9% | $114 / Sq Ft |
| 06/28/2016 06/28/16 | Sold | $171,500 | +19.3% | $109 / Sq Ft |
| 05/15/2016 05/15/16 | Pending | -- | -- | -- |
| 11/14/2014 11/14/14 | Sold | $143,739 | -0.9% | $91 / Sq Ft |
| 11/07/2014 11/07/14 | Pending | -- | -- | -- |
| 11/01/2014 11/01/14 | For Sale | $145,000 | -- | $92 / Sq Ft |
Deed History
| Date | Type | Sale Price | Title Company |
|---|---|---|---|
| Warranty Deed | $171,500 | Us Patriot Title Llc | |
| Warranty Deed | $144,960 | Mti Title Ins Agency Inc | |
| Warranty Deed | $118,500 | -- | |
| Quit Claim Deed | $100,000 | -- |
Mortgage History
| Date | Status | Loan Amount | Loan Type |
|---|---|---|---|
| Open | $94,500 | New Conventional | |
| Previous Owner | $103,150 | No Value Available |
Similar Homes in Jacksonville, FL
Source: realMLS (Northeast Florida Multiple Listing Service)
MLS Number: 2076018
APN: 165284-3160
- 2377 Cool Springs Dr N
- 12898 Winged Elm Dr N
- 2485 Izola Ct
- 3109 Pescara Dr
- 2440 Izola Ct
- 2548 Caprera Cir
- 12953 Deep Lagoon Place E
- 12715 Bentwater Dr
- 12534 Reginald Dr
- 2991 Pescara Dr
- 2007 Hovington Cir E
- 2597 Caprera Cir
- 2471 Winged Elm Dr E
- 2591 Bentshire Dr
- 2250 Spanish Moss Dr
- 2223 Heath Green Place S
- 2124 Aztec Dr W
- 12586 Richards Rook Ln
- 2459 Karatas Ct
- 2096 Saint Martins Dr E
