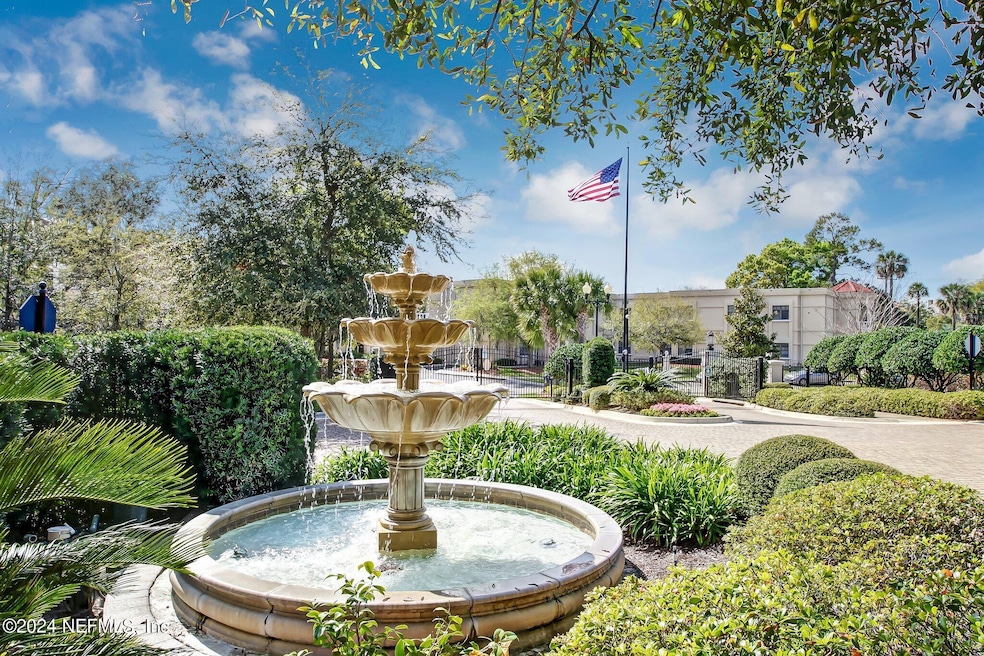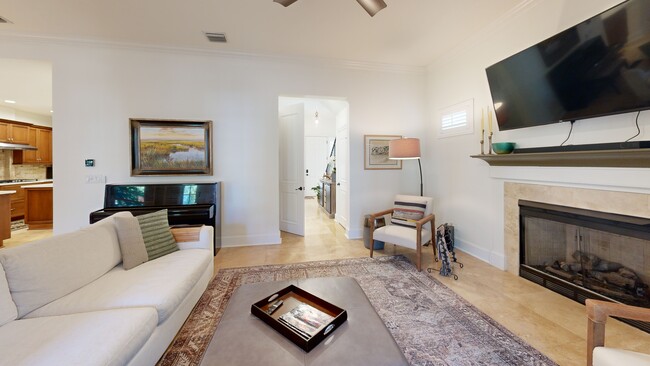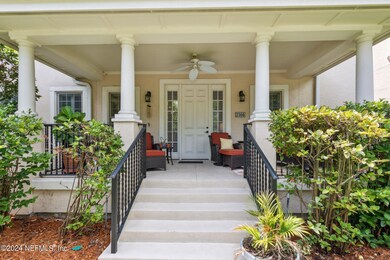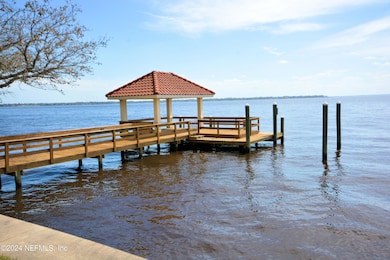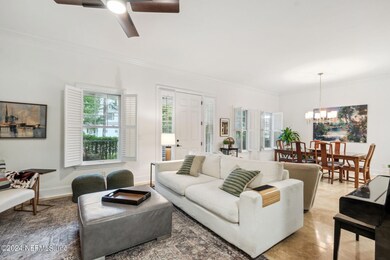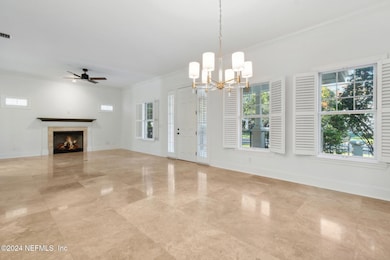
2366 Riverside Ave Jacksonville, FL 32204
Riverside NeighborhoodHighlights
- Boat Dock
- Gated Community
- Clubhouse
- Fitness Center
- Open Floorplan
- Vaulted Ceiling
About This Home
As of March 2025Unique to Riverside/Avondale & nestled inside a gated waterfront community, this 2400+ sq ft. home lives large! All bedrooms include ensuite baths & walk in closets. A well-appointed kitchen has spacious counter tops, functional triangle, double ovens & handsome backsplash. Soaring 10 ft. ceilings, 7 inch baseboards, timeless stone flooring & cozy gas fireplace create elegant living space. Choose the front porch or balcony off primary suite as an alternative place to unpack the day. The private primary bedroom suite enjoys an enormous smartly situated bathroom & 2 closets.. Dedicated laundry room, generous sized 2 car garage + ample storage all found in this newer construction home. The Villariva community offers a giant lap pool for swimming, river views w/ dock, fitness & more. Easy access to downtown Jacksonville, restaurants, galleries, museums, parks & boutique shops and steps from Ascension Hospital.
Townhouse Details
Home Type
- Townhome
Est. Annual Taxes
- $8,542
Year Built
- Built in 2006 | Remodeled
Lot Details
- 3,485 Sq Ft Lot
- Cul-De-Sac
- Front and Back Yard Sprinklers
HOA Fees
- $920 Monthly HOA Fees
Parking
- 2 Car Attached Garage
- Garage Door Opener
- Guest Parking
- Additional Parking
Home Design
- Traditional Architecture
- Spanish Architecture
- Tile Roof
- Stucco
Interior Spaces
- 2,428 Sq Ft Home
- 2-Story Property
- Open Floorplan
- Vaulted Ceiling
- Ceiling Fan
- Gas Fireplace
- Entrance Foyer
- Security Gate
Kitchen
- Breakfast Bar
- Convection Oven
- Gas Oven
- Gas Cooktop
- Microwave
- Dishwasher
- Kitchen Island
- Disposal
Flooring
- Wood
- Carpet
- Tile
Bedrooms and Bathrooms
- 3 Bedrooms
- Dual Closets
- Walk-In Closet
- Bathtub With Separate Shower Stall
Laundry
- Laundry in unit
- Washer and Electric Dryer Hookup
Outdoor Features
- Balcony
- Front Porch
Utilities
- Central Heating and Cooling System
- Electric Water Heater
Listing and Financial Details
- Assessor Parcel Number 0905690135
Community Details
Overview
- Association fees include ground maintenance, security
- The Villariva Master Association, Phone Number (904) 381-0069
- Villariva Subdivision
- On-Site Maintenance
Amenities
- Sauna
- Clubhouse
- Elevator
Recreation
- Boat Dock
- Fitness Center
Security
- Gated Community
- Fire and Smoke Detector
Map
Home Values in the Area
Average Home Value in this Area
Property History
| Date | Event | Price | Change | Sq Ft Price |
|---|---|---|---|---|
| 03/05/2025 03/05/25 | Sold | $565,500 | -5.6% | $233 / Sq Ft |
| 03/03/2025 03/03/25 | Pending | -- | -- | -- |
| 11/25/2024 11/25/24 | Price Changed | $599,000 | -3.4% | $247 / Sq Ft |
| 11/14/2024 11/14/24 | Price Changed | $619,900 | -2.4% | $255 / Sq Ft |
| 08/31/2024 08/31/24 | Price Changed | $635,000 | -2.2% | $262 / Sq Ft |
| 08/12/2024 08/12/24 | Price Changed | $649,000 | -3.9% | $267 / Sq Ft |
| 07/26/2024 07/26/24 | For Sale | $675,000 | +31.1% | $278 / Sq Ft |
| 12/17/2023 12/17/23 | Off Market | $515,000 | -- | -- |
| 12/17/2023 12/17/23 | Off Market | $3,000 | -- | -- |
| 12/17/2023 12/17/23 | Off Market | $565,000 | -- | -- |
| 04/15/2022 04/15/22 | Sold | $565,000 | -1.7% | $233 / Sq Ft |
| 04/13/2022 04/13/22 | Pending | -- | -- | -- |
| 02/16/2022 02/16/22 | For Sale | $575,000 | +11.7% | $237 / Sq Ft |
| 05/26/2017 05/26/17 | Sold | $515,000 | -4.6% | $212 / Sq Ft |
| 04/26/2017 04/26/17 | Pending | -- | -- | -- |
| 02/16/2017 02/16/17 | For Sale | $539,900 | 0.0% | $223 / Sq Ft |
| 07/26/2013 07/26/13 | Rented | $3,000 | 0.0% | -- |
| 07/26/2013 07/26/13 | Under Contract | -- | -- | -- |
| 07/13/2013 07/13/13 | For Rent | $3,000 | -- | -- |
Tax History
| Year | Tax Paid | Tax Assessment Tax Assessment Total Assessment is a certain percentage of the fair market value that is determined by local assessors to be the total taxable value of land and additions on the property. | Land | Improvement |
|---|---|---|---|---|
| 2024 | $9,353 | $522,557 | $100,000 | $422,557 |
| 2023 | $8,542 | $474,081 | $100,000 | $374,081 |
| 2022 | $5,928 | $393,292 | $0 | $0 |
| 2021 | $5,912 | $382,857 | $0 | $0 |
| 2020 | $5,839 | $376,548 | $85,000 | $291,548 |
| 2019 | $7,459 | $453,753 | $95,000 | $358,753 |
| 2018 | $7,253 | $447,057 | $95,000 | $352,057 |
| 2017 | $6,683 | $406,076 | $0 | $0 |
| 2016 | $7,808 | $418,994 | $0 | $0 |
| 2015 | $7,657 | $403,732 | $0 | $0 |
| 2014 | $7,246 | $377,899 | $0 | $0 |
Mortgage History
| Date | Status | Loan Amount | Loan Type |
|---|---|---|---|
| Previous Owner | $461,988 | VA | |
| Previous Owner | $492,275 | VA | |
| Previous Owner | $440,000 | Purchase Money Mortgage |
Deed History
| Date | Type | Sale Price | Title Company |
|---|---|---|---|
| Warranty Deed | $565,500 | None Listed On Document | |
| Warranty Deed | $515,000 | None Available | |
| Warranty Deed | $490,000 | Attorney | |
| Special Warranty Deed | $550,000 | Attorney |
About the Listing Agent

With over 37 years of experience as a licensed realtor, Carrie Swindell Atkins is a third-generation REALTOR and a proud native of Jacksonville. Carrie’s success is built on a foundation of trust and excellence, with the majority of her business coming from referrals by satisfied clients. Whether you’re a first-time homebuyer or looking to purchase a multi-million-dollar property, Carrie and her team are committed to providing personalized, top-notch service tailored to your unique needs.
Carrie Swindell's Other Listings
Source: realMLS (Northeast Florida Multiple Listing Service)
MLS Number: 2039176
APN: 090569-0135
- 2360 Riverside Ave
- 2345 Riverside Ave
- 2321 Riverside Ave
- 2239 Saint Johns Ave
- 2236 Saint Johns Ave
- 2545 Oak St Unit 16
- 2528 Herschel St
- 1528 Stockton St
- 2343 Herschel St
- 1520 Osceola St
- 1521 Osceola St
- 2543 Herschel St
- 1602 Copeland St
- 2569 Herschel St
- 2137 Saint Johns Ave
- 2234 Forbes St
- 2126 Herschel St
- 2150 Park St
- 2137 Herschel St
- 2105 River Blvd
