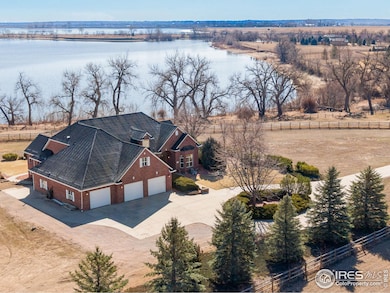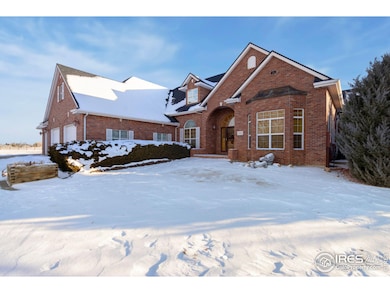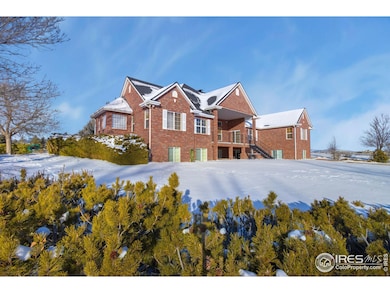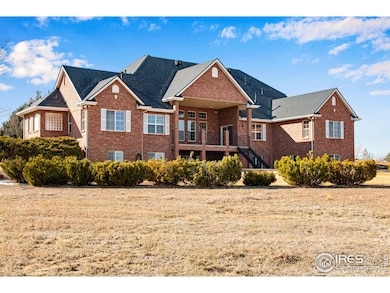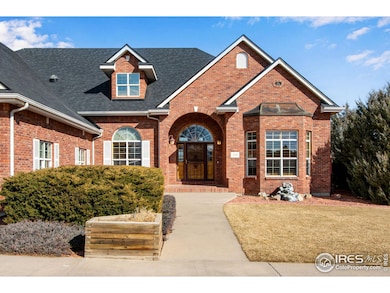
2366 Shoreside Dr Berthoud, CO 80513
Estimated payment $13,420/month
Highlights
- Water Views
- Parking available for a boat
- Two Primary Bedrooms
- Berthoud Elementary School Rated A-
- Horses Allowed On Property
- Open Floorplan
About This Home
A True Equestrian Waterfront Estate in Paradise Valley. Set on a 4.25 ac. lot w/2 primary suites on main living level, 2 additional bedrooms in Garden level basement in this 7,000+ sq ft. brick ranch w/ garden level basement. Offers a beautiful setting to enjoy Rocky Mountains sunsets t& stunning lakefront sunrises. This is a unique private lot, that allows horses/lg. animals & the opportunity to join Lonetree Lake Club at Heron Lakes TPC golf community. Whether you're enjoying the tranquility, open space, future opportunity for an equestrian barn, a day on the water, fishing, boating or teeing off at TPC Colorado Championship Golf Course just across the lake, this estate offers an unparalleled opportunity to enjoy everything that northern colorado offers in close proximity. The balance of elegance, space, and outdoor adventures. The home is designed w/ both grandeur & functionality in mind, the main floor living home features soaring ceilings, wood floors, premium custom woodworking & 3 fireplaces. The gourmet kitchen boasts high-end appliances, spacious island, walk-in pantry & butlers pantry to the formal dining room. Ideal for entertaining. The primary suite serves as a true retreat w/cozy gas fireplace, sitting area, cedar-finished walk-in closet, & five-piece bath w/ luxurious finishes. Additional highlights include a private office w/ custom built-in shelves, trim & paneling. Plus a custom inlaid compass design on floor. The functionally finished garden-level basement w/ high ceilings offers 2 bedrooms, family room & ample space for future expansion. Oversized heated 4-car garage w/ 220V power and above garage loft is perfect for hobbyists or those needing extra workspace. With close proximity to the TPC Heron Lakes golf course, (yearly stop for the Korn Ferry Tournaments), local dining, shopping, festivals, entertainment, & wonderful school districts. This is not in a Metro Tax District.
Home Details
Home Type
- Single Family
Est. Annual Taxes
- $10,557
Year Built
- Built in 2003
Lot Details
- 4.25 Acre Lot
- Open Space
- West Facing Home
- Level Lot
- Sprinkler System
HOA Fees
- $121 Monthly HOA Fees
Parking
- 4 Car Attached Garage
- Heated Garage
- Tandem Parking
- Garage Door Opener
- Driveway Level
- Parking available for a boat
Property Views
- Water
- Mountain
Home Design
- Contemporary Architecture
- Brick Veneer
- Composition Roof
Interior Spaces
- 5,080 Sq Ft Home
- 1-Story Property
- Open Floorplan
- Central Vacuum
- Crown Molding
- Gas Fireplace
- Window Treatments
- Family Room
- Living Room with Fireplace
- Dining Room
- Home Office
- Radon Detector
Kitchen
- Eat-In Kitchen
- Double Oven
- Gas Oven or Range
- Microwave
- Dishwasher
- Kitchen Island
- Disposal
- Fireplace in Kitchen
Flooring
- Wood
- Carpet
Bedrooms and Bathrooms
- 5 Bedrooms
- Fireplace in Primary Bedroom
- Double Master Bedroom
- Split Bedroom Floorplan
- Walk-In Closet
- Primary bathroom on main floor
- Walk-in Shower
Laundry
- Laundry on main level
- Dryer
- Washer
Basement
- Basement Fills Entire Space Under The House
- Natural lighting in basement
Outdoor Features
- River Nearby
- Deck
- Patio
- Exterior Lighting
Schools
- Berthoud Elementary School
- Turner Middle School
- Berthoud High School
Utilities
- Forced Air Heating and Cooling System
- Septic System
Additional Features
- Low Pile Carpeting
- Horses Allowed On Property
Community Details
- Built by Custom
- Paradise Valley Estates Subdivision
Listing and Financial Details
- Assessor Parcel Number R1620891
Map
Home Values in the Area
Average Home Value in this Area
Tax History
| Year | Tax Paid | Tax Assessment Tax Assessment Total Assessment is a certain percentage of the fair market value that is determined by local assessors to be the total taxable value of land and additions on the property. | Land | Improvement |
|---|---|---|---|---|
| 2025 | $10,557 | $129,853 | $40,200 | $89,653 |
| 2024 | $10,557 | $129,853 | $40,200 | $89,653 |
| 2022 | $6,283 | $72,836 | $33,457 | $39,379 |
| 2021 | $5,841 | $74,932 | $34,420 | $40,512 |
| 2020 | $4,983 | $64,951 | $31,675 | $33,276 |
| 2019 | $4,910 | $64,951 | $31,675 | $33,276 |
| 2018 | $4,899 | $62,280 | $16,416 | $45,864 |
| 2017 | $4,270 | $62,280 | $16,416 | $45,864 |
| 2016 | $4,350 | $62,367 | $18,149 | $44,218 |
| 2015 | $4,321 | $74,530 | $18,150 | $56,380 |
| 2014 | $4,429 | $61,130 | $18,150 | $42,980 |
Property History
| Date | Event | Price | Change | Sq Ft Price |
|---|---|---|---|---|
| 03/14/2025 03/14/25 | For Sale | $2,225,000 | +11.3% | $438 / Sq Ft |
| 08/04/2021 08/04/21 | Sold | $1,999,000 | 0.0% | $394 / Sq Ft |
| 07/05/2021 07/05/21 | Pending | -- | -- | -- |
| 03/06/2021 03/06/21 | Price Changed | $1,999,000 | +5.3% | $394 / Sq Ft |
| 09/18/2020 09/18/20 | For Sale | $1,899,000 | -- | $374 / Sq Ft |
Deed History
| Date | Type | Sale Price | Title Company |
|---|---|---|---|
| Warranty Deed | $1,999,000 | Heritage Title Co | |
| Interfamily Deed Transfer | -- | None Available | |
| Interfamily Deed Transfer | -- | None Available | |
| Special Warranty Deed | -- | -- | |
| Warranty Deed | $1,010,480 | -- |
Similar Homes in the area
Source: IRES MLS
MLS Number: 1028243
APN: 94081-15-001
- 2102 Shoreside Dr
- 4616 Lonetree Dr
- 1932 N County Road 23
- 2527 Waterway Ct
- 2648 Bluewater Rd
- 2673 Bluewater Rd
- 2552 Bluewater Rd
- 2598 Bluewater Rd
- 2672 Bluewater Rd
- 2622 Bluewater Rd
- 2696 Bluewater Rd
- 2654 Big Creek Ct
- 2609 Big Creek Ct
- 2622 Big Creek Ct
- 2568 Southwind Rd
- 2554 Southwind Rd
- 2635 Southwind Rd
- 2824 Southwind Rd
- 2682 Southwind Rd
- 2664 Southwind Rd

