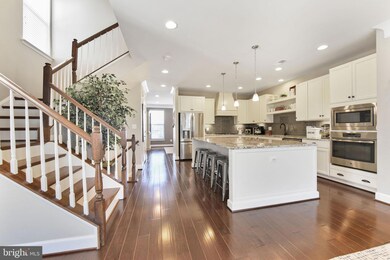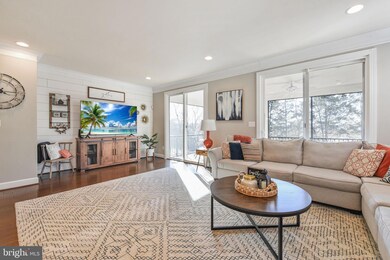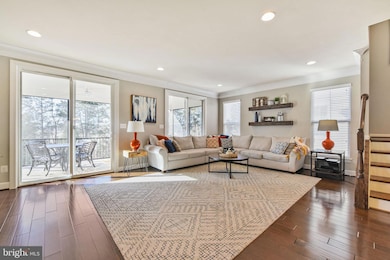
23667 Turtle Point Terrace Ashburn, VA 20148
Highlights
- Open Floorplan
- Clubhouse
- Traditional Architecture
- Creighton's Corner Elementary School Rated A
- Deck
- 1-minute walk to Evermont Trace Park
About This Home
As of April 2025Stunning end-unit townhome in Brambleton! This inviting and bright 4 bedroom 3.5 bath Miller & Smith townhouse sits on a premium lot backing to trees with an oversized, fenced backyard, executive landscaping & a spacious patio. An open concept main level boasts a gourmet kitchen overlooking the family room. High-end finishes in the kitchen include an oversized island, upgraded white cabinetry, stainless steel appliances, a separate pantry, and granite countertops. The expansive family room walks out to a spacious screened deck that backs to trees and open space. The main level also houses a separate dining room with a secluded half bathroom. On the upper level is the primary suite with tray ceiling, a walk-in closet & ensuite bathroom; two nicely sized additional bedrooms; a full bathroom; laundry room & a linen closet. The walk-out basement, is home to the 4th bedroom with a jack-and-jill bathroom and additional entertaining space and walks out to the private rear patio. The backyard has been fully fenced and landscaped. Recent updates include front and rear landscaping, rear fencing and hardscaping, a water treatment system, added lighting and new flooring in the laundry room. This home has it all! Brambleton features tons of amenities... The HOA fee includes FIOS Internet & cable. Homeowners enjoy easy access to nearby fields, The Brambleton Corner Clubhouse & Pool, Hanson Park, The Barn at Brambleton, walking trails, parks & a library. Home provides easy access to multiple commuter routes, new retail, and the Brambleton town center is just minutes away with more restaurants, shopping, gyms and the movie theater.
Townhouse Details
Home Type
- Townhome
Est. Annual Taxes
- $6,333
Year Built
- Built in 2017
Lot Details
- 3,049 Sq Ft Lot
- Southeast Facing Home
- Property is in excellent condition
HOA Fees
- $233 Monthly HOA Fees
Parking
- 2 Car Direct Access Garage
- Basement Garage
- Front Facing Garage
- Garage Door Opener
Home Design
- Traditional Architecture
- Slab Foundation
- Architectural Shingle Roof
- Brick Front
Interior Spaces
- 2,750 Sq Ft Home
- Property has 3 Levels
- Open Floorplan
- Crown Molding
- Ceiling height of 9 feet or more
- Recessed Lighting
- Double Pane Windows
- Double Hung Windows
- Window Screens
- Family Room Off Kitchen
- Combination Kitchen and Living
- Formal Dining Room
- Efficiency Studio
- Home Security System
Kitchen
- Breakfast Area or Nook
- Built-In Oven
- Stove
- Cooktop
- Built-In Microwave
- Ice Maker
- Dishwasher
- Stainless Steel Appliances
- Kitchen Island
- Disposal
Flooring
- Wood
- Carpet
Bedrooms and Bathrooms
- Main Floor Bedroom
- En-Suite Bathroom
- Walk-In Closet
- Bathtub with Shower
- Walk-in Shower
Laundry
- Laundry on upper level
- Dryer
- Washer
Finished Basement
- Walk-Out Basement
- Connecting Stairway
- Garage Access
- Front and Rear Basement Entry
- Basement Windows
Outdoor Features
- Deck
- Screened Patio
Utilities
- Central Air
- Heat Pump System
- Vented Exhaust Fan
- Water Treatment System
- Water Dispenser
- Natural Gas Water Heater
- Phone Available
- Cable TV Available
Listing and Financial Details
- Tax Lot 57
- Assessor Parcel Number 202498503000
Community Details
Overview
- Association fees include cable TV, pool(s), recreation facility, snow removal, high speed internet
- Brambleton Community Association
- Built by MILLER & SMITH
- Evermont Trace Subdivision, Foxton Floorplan
- Property Manager
Amenities
- Common Area
- Clubhouse
- Recreation Room
Recreation
- Community Playground
- Community Pool
- Jogging Path
Security
- Fire and Smoke Detector
Map
Home Values in the Area
Average Home Value in this Area
Property History
| Date | Event | Price | Change | Sq Ft Price |
|---|---|---|---|---|
| 04/10/2025 04/10/25 | Sold | $850,000 | -2.9% | $309 / Sq Ft |
| 03/13/2025 03/13/25 | Pending | -- | -- | -- |
| 03/06/2025 03/06/25 | For Sale | $875,000 | +51.6% | $318 / Sq Ft |
| 09/06/2017 09/06/17 | Sold | $577,160 | 0.0% | -- |
| 09/06/2017 09/06/17 | Pending | -- | -- | -- |
| 09/06/2017 09/06/17 | For Sale | $577,160 | -- | -- |
Tax History
| Year | Tax Paid | Tax Assessment Tax Assessment Total Assessment is a certain percentage of the fair market value that is determined by local assessors to be the total taxable value of land and additions on the property. | Land | Improvement |
|---|---|---|---|---|
| 2024 | $6,333 | $732,120 | $243,500 | $488,620 |
| 2023 | $5,995 | $685,170 | $233,500 | $451,670 |
| 2022 | $5,759 | $647,130 | $203,500 | $443,630 |
| 2021 | $5,642 | $575,720 | $183,500 | $392,220 |
| 2020 | $5,557 | $536,900 | $173,500 | $363,400 |
| 2019 | $5,512 | $527,450 | $173,500 | $353,950 |
| 2018 | $5,663 | $521,900 | $153,500 | $368,400 |
| 2017 | $1,727 | $488,310 | $153,500 | $334,810 |
Mortgage History
| Date | Status | Loan Amount | Loan Type |
|---|---|---|---|
| Open | $680,000 | New Conventional | |
| Previous Owner | $200,000 | New Conventional | |
| Previous Owner | $519,400 | New Conventional |
Deed History
| Date | Type | Sale Price | Title Company |
|---|---|---|---|
| Deed | $850,000 | Chicago Title | |
| Special Warranty Deed | $577,160 | Walker Title Llc |
Similar Homes in Ashburn, VA
Source: Bright MLS
MLS Number: VALO2090158
APN: 202-49-8503
- 42256 Palladian Blue Terrace
- 23490 Hillgate Terrace
- 23486 Hillgate Terrace
- 42265 Hampton Woods Terrace
- 42482 Benfold Square
- 42556 Dreamweaver Dr
- 23436 Somerset Crossing Place
- 42578 Dreamweaver Dr
- 23325 April Mist Place
- 42449 Patrick Wayne Square
- 23290 Tradewind Dr
- 41954 Barnsdale View Ct
- 42467 Patrick Wayne Square
- 42241 Violet Mist Terrace
- 24067 Gumspring Kiln Terrace
- 42393 Arcola Vista Terrace
- 23388 Minerva Dr
- 23210 Tradewind Dr
- 41921 Paddock Gate Place
- 23191 Tradewind Dr






