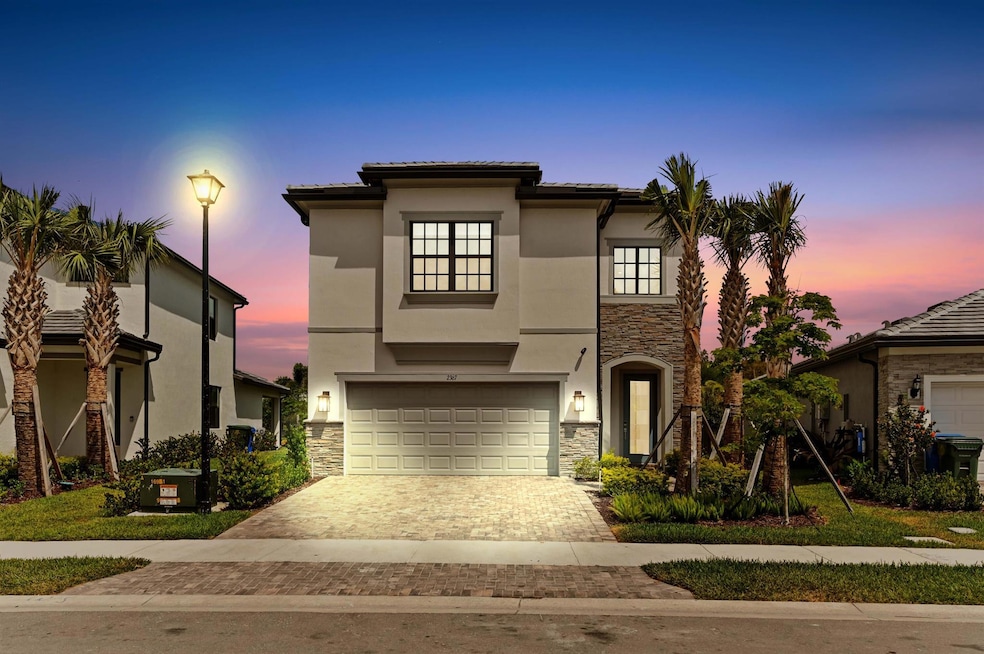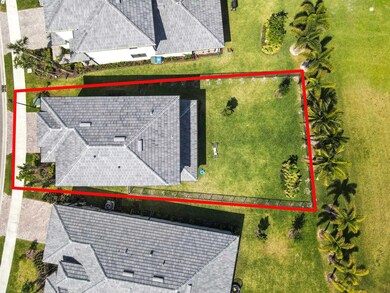
2367 Rollingwood Ct Oakland Park, FL 33309
Oaktree Estates NeighborhoodEstimated payment $5,345/month
Highlights
- Community Cabanas
- Clubhouse
- Loft
- Gated Community
- Garden View
- Great Room
About This Home
Experience modern living in this newly built 3-bedroom, 2.5-bathroom home with an office/den and an upstairs loft, perfectly situated in the gated community of Oak Tree. Designed for comfort and style, the bright and airy living, dining, and kitchen areas seamlessly connect, creating an inviting space for relaxation and entertaining. The chef's kitchen boasts an expanded island, a stylish tiled backsplash, stainless steel appliances--including a wall oven--and sleek cabinetry. Sliding glass doors open to a screened patio, perfect for unwinding and enjoying the peaceful surroundings.The main floor also features a versatile den/office, ideal for working from home or creating a cozy retreat, along with a convenient half bath.
Co-Listing Agent
Hilda Tricoli
KW Reserve Palm Beach License #3211850
Home Details
Home Type
- Single Family
Est. Annual Taxes
- $1,038
Year Built
- Built in 2024
Lot Details
- 6,377 Sq Ft Lot
- Fenced
- Property is zoned PUD
HOA Fees
- $375 Monthly HOA Fees
Parking
- 2 Car Attached Garage
- Driveway
Home Design
- Barrel Roof Shape
- Concrete Roof
Interior Spaces
- 2,188 Sq Ft Home
- 2-Story Property
- Blinds
- Sliding Windows
- Great Room
- Combination Kitchen and Dining Room
- Den
- Loft
- Garden Views
Kitchen
- Built-In Oven
- Gas Range
- Microwave
- Dishwasher
Flooring
- Carpet
- Tile
Bedrooms and Bathrooms
- 4 Bedrooms
- Stacked Bedrooms
- Dual Sinks
- Separate Shower in Primary Bathroom
Laundry
- Laundry Room
- Dryer
- Washer
Home Security
- Security Gate
- Impact Glass
Outdoor Features
- Patio
Schools
- Oriole Elementary School
- Lauderdale Lakes Middle School
- Boyd H. Anderson High School
Utilities
- Central Heating and Cooling System
- Electric Water Heater
- Cable TV Available
Listing and Financial Details
- Assessor Parcel Number 494217250190
- Seller Considering Concessions
Community Details
Overview
- Association fees include common areas, recreation facilities
- Oak Tree Subdivision, Sienna Floorplan
Recreation
- Tennis Courts
- Pickleball Courts
- Community Cabanas
- Community Pool
Additional Features
- Clubhouse
- Gated Community
Map
Home Values in the Area
Average Home Value in this Area
Tax History
| Year | Tax Paid | Tax Assessment Tax Assessment Total Assessment is a certain percentage of the fair market value that is determined by local assessors to be the total taxable value of land and additions on the property. | Land | Improvement |
|---|---|---|---|---|
| 2025 | $1,038 | $795,720 | $44,640 | $751,080 |
| 2024 | -- | $796,320 | $44,640 | $751,680 |
Property History
| Date | Event | Price | Change | Sq Ft Price |
|---|---|---|---|---|
| 04/17/2025 04/17/25 | Price Changed | $875,000 | -2.8% | $400 / Sq Ft |
| 03/28/2025 03/28/25 | For Sale | $899,900 | -- | $411 / Sq Ft |
Similar Homes in the area
Source: BeachesMLS
MLS Number: R11076065
APN: 49-42-17-25-0190
- 2343 Rollingwood Ct
- 2321 Rollingwood Ct Unit 13
- 2309 Rollingwood Ct Unit 11
- 4546 Pinehurst Trail W
- 4511 Pinehurst Trail E
- 4510 Pinehurst Trail W
- 4619 Pinehurst Trail W
- 2414 Primrose Place
- 2137 Appleton Cir N
- 4408 Appleton Cir W
- 2150 Appleton Cir N
- 2131 Appleton Cir N
- 4527 Blessed Place Dr
- 2500 NW 48th St
- 2287 Appleton Cir S
- 2281 Appleton Cir S Unit 2281
- 2193 Appleton Cir S Unit Lot 309
- 2506 NW 48th St
- 2220 Appleton Cir S
- 2102 Appleton Cir N Unit 2102






