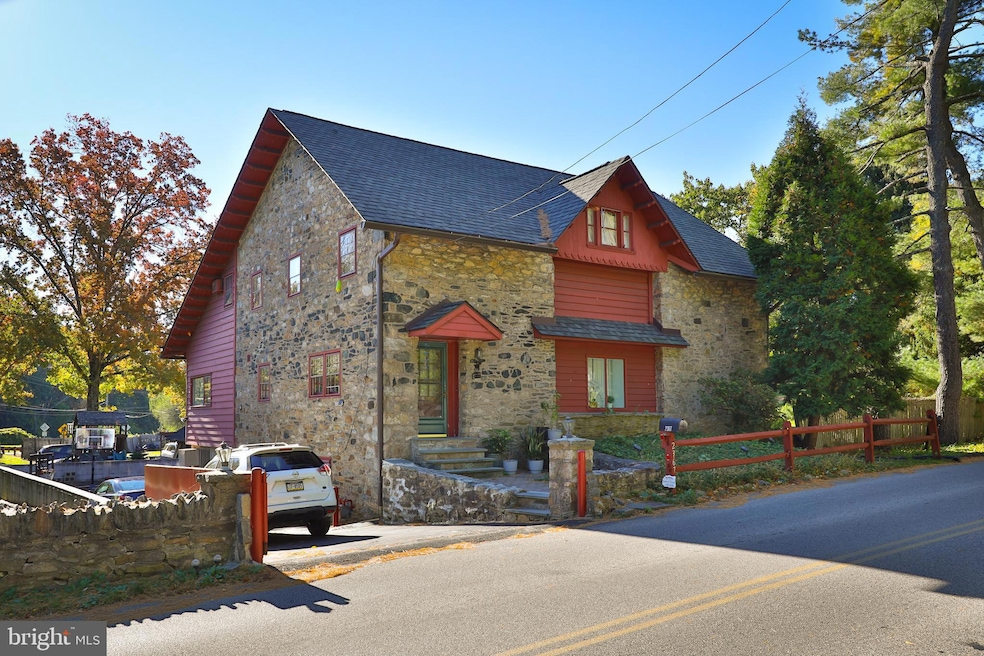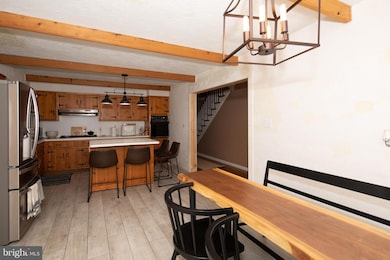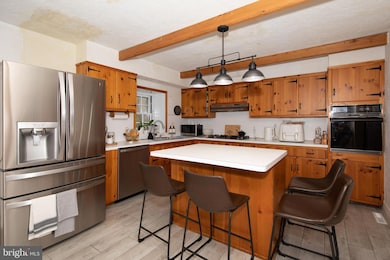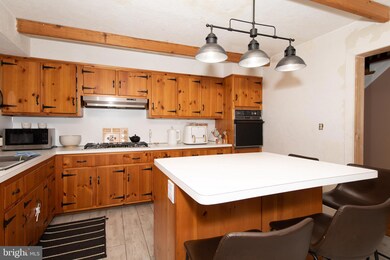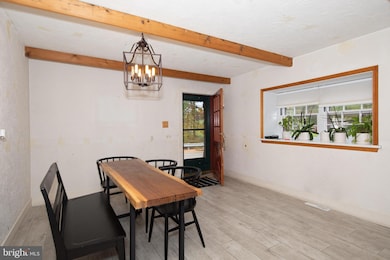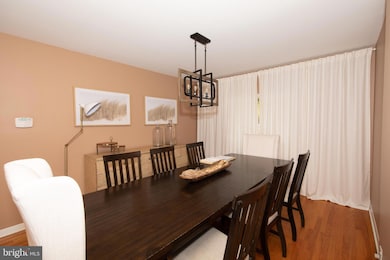
2367 Valley Rd Huntingdon Valley, PA 19006
Lower Moreland NeighborhoodEstimated payment $5,534/month
Highlights
- Private Pool
- Converted Barn or Barndominium
- Den
- Pine Road Elementary School Rated A
- No HOA
- 2 Car Detached Garage
About This Home
Have you ever dreamed of owning a restored barn? Have you always wanted to be in Lower Moreland's top-rated schools? Do you need a possible in-law or au-pair suite? Well, your dreams are becoming a reality now as this rare-to-market, converted barn is coming to market. The original barn dates back to 1802. The house was converted in 1905 and has been a community pillar for over 200 years. It's nestled on about 3/4 of an acre of land. The stonework matched with the mill finishes combines for the perfect complement to this architectural splendor. There are almost 6K square feet of living space in this unique home and the large windows have so much natural light shining in, it truly highlights the barn and is soothing all around. Ideally set up for merging families, there are 6 bedrooms and a separate kitchen. Each level has almost 2K square feet and the views abound are just breathtaking. Only about 200 yards away from the famed Rails to Trails Pennypack entrance where there are miles of walking paths with waterfalls and more. Plenty of parking with 2 driveways, a detached garage, and a covered carport. There is even a pool for summer relief. There is so much to offer here and being close to shopping, trains, Philly just round out this rare opportunity.
The originally scheduled open house for Sunday 11/12 from 12-2 had to be rescheduled. We will host the open house on Sunday, November 19th from 12-2
Home Details
Home Type
- Single Family
Est. Annual Taxes
- $11,251
Year Built
- Built in 1802
Lot Details
- 0.73 Acre Lot
- Lot Dimensions are 188.00 x 0.00
Parking
- 2 Car Detached Garage
- 10 Driveway Spaces
Home Design
- Converted Barn or Barndominium
- Stone Foundation
- Stone Siding
Interior Spaces
- Property has 3 Levels
- Family Room
- Living Room
- Dining Room
- Den
- Utility Room
- Laundry Room
- Basement Fills Entire Space Under The House
Bedrooms and Bathrooms
Utilities
- Central Air
- Radiant Heating System
- Natural Gas Water Heater
- On Site Septic
Additional Features
- Private Pool
- Flood Risk
Community Details
- No Home Owners Association
- Huntingdon Valley Subdivision
Listing and Financial Details
- Tax Lot 38
- Assessor Parcel Number 41-00-09169-006
Map
Home Values in the Area
Average Home Value in this Area
Tax History
| Year | Tax Paid | Tax Assessment Tax Assessment Total Assessment is a certain percentage of the fair market value that is determined by local assessors to be the total taxable value of land and additions on the property. | Land | Improvement |
|---|---|---|---|---|
| 2024 | $10,915 | $216,200 | $83,980 | $132,220 |
| 2023 | $10,431 | $216,200 | $83,980 | $132,220 |
| 2022 | $10,125 | $216,200 | $83,980 | $132,220 |
| 2021 | $9,918 | $216,200 | $83,980 | $132,220 |
| 2020 | $9,623 | $216,200 | $83,980 | $132,220 |
| 2019 | $9,479 | $216,200 | $83,980 | $132,220 |
| 2018 | $2,027 | $216,200 | $83,980 | $132,220 |
| 2017 | $8,940 | $216,200 | $83,980 | $132,220 |
| 2016 | $8,855 | $216,200 | $83,980 | $132,220 |
| 2015 | $8,319 | $216,200 | $83,980 | $132,220 |
| 2014 | $8,319 | $216,200 | $83,980 | $132,220 |
Property History
| Date | Event | Price | Change | Sq Ft Price |
|---|---|---|---|---|
| 02/21/2025 02/21/25 | Price Changed | $825,000 | -2.4% | $140 / Sq Ft |
| 10/22/2024 10/22/24 | Price Changed | $845,000 | -0.5% | $144 / Sq Ft |
| 11/11/2023 11/11/23 | For Sale | $849,000 | +68.7% | $144 / Sq Ft |
| 01/11/2021 01/11/21 | Sold | $503,137 | 0.0% | $116 / Sq Ft |
| 11/04/2020 11/04/20 | Off Market | $503,137 | -- | -- |
| 10/23/2020 10/23/20 | For Sale | $500,000 | -- | $116 / Sq Ft |
Deed History
| Date | Type | Sale Price | Title Company |
|---|---|---|---|
| Deed | $503,137 | None Available | |
| Deed | $265,000 | -- |
Mortgage History
| Date | Status | Loan Amount | Loan Type |
|---|---|---|---|
| Open | $402,400 | New Conventional | |
| Previous Owner | $220,000 | No Value Available |
Similar Homes in the area
Source: Bright MLS
MLS Number: PAMC2088200
APN: 41-00-09169-006
- 2314 Valley Rd
- 2560 Fetters Mill Rd
- 506 Carson Terrace
- 326 Carson Terrace
- 505 Carson Terrace
- 528 Carson Terrace
- 328 Carson Terrace
- 439 Carson Terrace
- 376 Carson Terrace
- 423 Carson Terrace
- 429 Carson Terrace
- 333 Carson Terrace Unit 333
- 206 Carson Terrace
- 312 Carson Terrace
- 706 Hallowell Dr
- 1061 Laurel Hill Ln
- 611 Anne St
- 598 Barrett Ave
- 657 Red Lion Rd
- 2141 Paper Mill Rd
