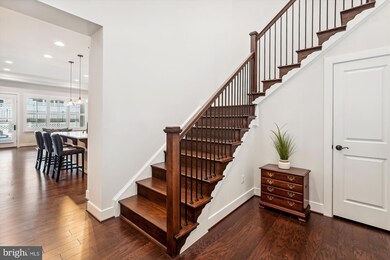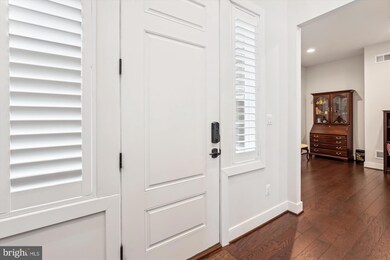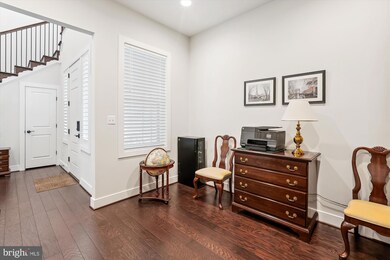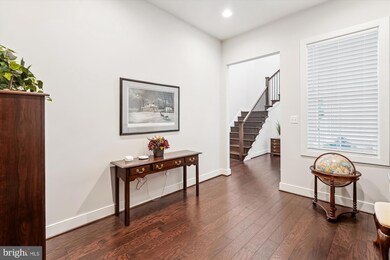
23686 September Sun Square Brambleton, VA 20148
Highlights
- Pier or Dock
- Senior Living
- Open Floorplan
- Fitness Center
- Gourmet Kitchen
- Curved or Spiral Staircase
About This Home
As of February 2025WELCOME TO EASY LIVING IN THE HIGHLY SOUGHT-AFTER 55+ BIRCHWOOD AT BRAMBLETON COMMUNITY! THIS BEAUTIFULLY MAINTAINED TOWNHOME IS A TRUE GEM, BLENDING LUXURY, COMFORT, AND CONVENIENCE IN ONE STUNNING PACKAGE. FROM THE MOMENT YOU STEP INTO THE IMPRESSIVE TWO-STORY FOYER, THE WARMTH OF HARDWOOD FLOORS WELCOMES YOU AND FLOWS SEAMLESSLY THROUGH THE OPEN, AIRY FLOOR PLAN. AT THE HEART OF THE HOME, THE GOURMET KITCHEN IS A CHEF’S DELIGHT, FEATURING RECESSED LIGHTING, QUARTZ COUNTERTOPS, AMPLE CABINETRY WITH UNDER-CABINET LIGHTING, CUSTOM TILE BACKSPLASH, AND A SPACIOUS CENTER ISLAND ILLUMINATED BY ELEGANT PENDANT LIGHTS. STAINLESS STEEL APPLIANCES, INCLUDING DOUBLE OVENS, ADD BOTH STYLE AND FUNCTION. THE KITCHEN OPENS TO THE FORMAL DINING ROOM, A SOPHISTICATED SPACE PERFECT FOR HOSTING DINNER PARTIES OR INTIMATE GATHERINGS. THE INVITING GREAT ROOM IS A TRUE SHOWSTOPPER, WITH A TRAY CEILING, PLANTATION SHUTTERS, AND A STACKED-STONE GAS FIREPLACE THAT PROMISES COZY EVENINGS AT HOME. FROM HERE, STEP OUTSIDE TO THE COVERED PATIO WITH A CONCRETE FLOOR THAT TRANSITIONS TO A CUSTOM PATIO, EXTENDING INTO A PRIVATE, FENCED BACKYARD WITH GATE—IDEAL FOR GRILLING, OR SIMPLY ENJOYING A PEACEFUL RETREAT. THE MAIN-LEVEL PRIMARY SUITE IS BATHED IN NATURAL LIGHT AND FEATURES PLUSH NEUTRAL CARPETING. THE ATTACHED EN SUITE BATH IS A SPA-LIKE HAVEN, COMPLETE WITH TILE FLOORS, A DUAL-SINK VANITY WITH QUARTZ COUNTERTOP, AN UPGRADED WALK-IN SHOWER WITH CUSTOM TILE AND A BUILT-IN BENCH, AND A GENEROUSLY SIZED WALK-IN CLOSET THAT WILL EXCEED YOUR STORAGE NEEDS. FOR ADDED CONVENIENCE, THE MAIN LEVEL ALSO INCLUDES A BRIGHT DEN THAT’S PERFECT FOR A HOME OFFICE, HOBBY ROOM, OR GUEST SPACE, AS WELL AS A FULL BATH WITH TILE FLOORS AND A TUB/SHOWER COMBO. THE LAUNDRY ROOM WITH SIDE-BY-SIDE WASHER AND DRYER, TILE FLOORING, AND GARAGE ACCESS ENSURES THAT EVERYDAY TASKS ARE A BREEZE. ASCEND THE ELEGANT OAK STAIRCASE WITH METAL BALUSTERS TO THE COZY LOFT AREA, A VERSATILE SPACE PERFECT FOR RELAXING, READING, OR CRAFTING. THE SECOND LEVEL FEATURES TWO SPACIOUS BEDROOMS, BOTH WITH SOFT NEUTRAL CARPETING, AND A SHARED FULL BATH WITH TILE FLOORS AND A TUB/SHOWER COMBO. STORAGE WON’T BE AN ISSUE HERE—THE HUGE WALK-IN STORAGE AREA PROVIDES AMPLE SPACE FOR YOUR SEASONAL DÉCOR, KEEPSAKES, AND MORE. LOCATED IN A VIBRANT COMMUNITY OFFERING AN ARRAY OF RESORT-STYLE AMENITIES INCLUDING POOLS, WALKING TRAILS, EXERCISE ROOM AND MORE, THIS HOME DELIVERS THE PERFECT COMBINATION OF LUXURY AND LIFESTYLE. SOME UPDATES/IMPROVEMENTS INCLUDE: NEW ROOF/GUTTERS (2024), SEAL COAT ON DRIVEWAY (2023) HVAC SERVICE CONTRACT
Townhouse Details
Home Type
- Townhome
Est. Annual Taxes
- $6,700
Year Built
- Built in 2020
Lot Details
- 3,485 Sq Ft Lot
- Vinyl Fence
- Back Yard Fenced
- Property is in very good condition
HOA Fees
- $289 Monthly HOA Fees
Parking
- 2 Car Direct Access Garage
- Front Facing Garage
- Garage Door Opener
- Driveway
Home Design
- Traditional Architecture
- Slab Foundation
- Stone Siding
- Vinyl Siding
Interior Spaces
- 2,654 Sq Ft Home
- Property has 2 Levels
- Open Floorplan
- Curved or Spiral Staircase
- Crown Molding
- Tray Ceiling
- Two Story Ceilings
- Recessed Lighting
- Self Contained Fireplace Unit Or Insert
- Stone Fireplace
- Fireplace Mantel
- Window Treatments
- Entrance Foyer
- Great Room
- Family Room Off Kitchen
- Formal Dining Room
- Den
- Loft
- Storage Room
Kitchen
- Gourmet Kitchen
- Built-In Double Oven
- Cooktop
- Built-In Microwave
- Ice Maker
- Dishwasher
- Stainless Steel Appliances
- Kitchen Island
- Upgraded Countertops
- Disposal
Flooring
- Wood
- Carpet
- Ceramic Tile
Bedrooms and Bathrooms
- En-Suite Primary Bedroom
- En-Suite Bathroom
- Walk-In Closet
- Bathtub with Shower
- Walk-in Shower
Laundry
- Laundry Room
- Laundry on main level
- Dryer
- Washer
Home Security
Accessible Home Design
- Grab Bars
- Doors swing in
- Doors with lever handles
- Level Entry For Accessibility
Outdoor Features
- Patio
Schools
- Creighton's Corner Elementary School
- Stone Hill Middle School
- Rock Ridge High School
Utilities
- Forced Air Heating and Cooling System
- Humidifier
- Vented Exhaust Fan
- Natural Gas Water Heater
- Cable TV Available
Listing and Financial Details
- Tax Lot 6238
- Assessor Parcel Number 161381275000
Community Details
Overview
- Senior Living
- Association fees include common area maintenance, health club, high speed internet, lawn care front, lawn care rear, lawn maintenance, management, pool(s), recreation facility, reserve funds, snow removal, trash
- Senior Community | Residents must be 55 or older
- Birchwood Community Association At Brambleton HOA
- Built by WINCHESTER/TRI -POINTE
- Birchwood At Brambleton Subdivision, James Floorplan
- Property Manager
- Community Lake
Amenities
- Common Area
- Clubhouse
Recreation
- Pier or Dock
- Community Playground
- Fitness Center
- Community Indoor Pool
- Heated Community Pool
- Jogging Path
- Bike Trail
Security
- Fire and Smoke Detector
- Fire Sprinkler System
Map
Home Values in the Area
Average Home Value in this Area
Property History
| Date | Event | Price | Change | Sq Ft Price |
|---|---|---|---|---|
| 02/12/2025 02/12/25 | Sold | $810,000 | 0.0% | $305 / Sq Ft |
| 01/10/2025 01/10/25 | Pending | -- | -- | -- |
| 01/08/2025 01/08/25 | For Sale | $810,000 | -- | $305 / Sq Ft |
Tax History
| Year | Tax Paid | Tax Assessment Tax Assessment Total Assessment is a certain percentage of the fair market value that is determined by local assessors to be the total taxable value of land and additions on the property. | Land | Improvement |
|---|---|---|---|---|
| 2024 | $6,701 | $774,630 | $235,000 | $539,630 |
| 2023 | $6,714 | $767,310 | $235,000 | $532,310 |
| 2022 | $5,780 | $649,420 | $225,000 | $424,420 |
| 2021 | $3,974 | $405,530 | $215,000 | $190,530 |
| 2020 | $2,070 | $200,000 | $200,000 | $0 |
| 2019 | $2,090 | $200,000 | $200,000 | $0 |
Mortgage History
| Date | Status | Loan Amount | Loan Type |
|---|---|---|---|
| Previous Owner | $100,000 | Commercial |
Deed History
| Date | Type | Sale Price | Title Company |
|---|---|---|---|
| Deed | $810,000 | Ekko Title | |
| Deed | -- | None Listed On Document | |
| Deed | $615,525 | First American Title | |
| Deed | -- | None Available | |
| Special Warranty Deed | $900,000 | None Available |
Similar Homes in the area
Source: Bright MLS
MLS Number: VALO2085898
APN: 161-38-1275
- 43274 Greeley Square
- 43252 Greeley Square
- 43290 Greeley Square
- 23665 Havelock Walk Terrace Unit 203
- 23665 Havelock Walk Terrace Unit 205
- 23665 Havelock Walk Terrace Unit 201
- 23665 Havelock Walk Terrace Unit 207
- 23665 Havelock Walk Terrace Unit 206
- 23665 Havelock Walk Terrace Unit 101
- 23651 Havelock Walk Terrace Unit 208
- 23651 Havelock Walk Terrace Unit 203
- 23651 Havelock Walk Terrace Unit 201
- 23651 Havelock Walk Terrace Unit 101
- 23651 Havelock Walk Terrace Unit 403
- 23651 Havelock Walk Terrace Unit 207
- 23651 Havelock Walk Terrace Unit 206
- 42853 Littlehales Terrace
- 23631 Havelock Walk Terrace Unit 220
- 23631 Havelock Walk Terrace Unit 303
- 23631 Havelock Walk Terrace Unit 207






