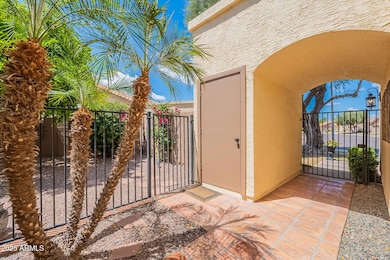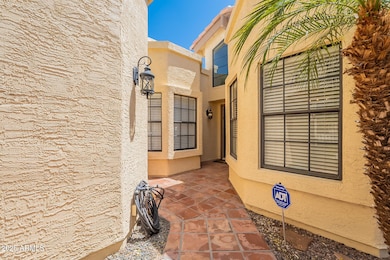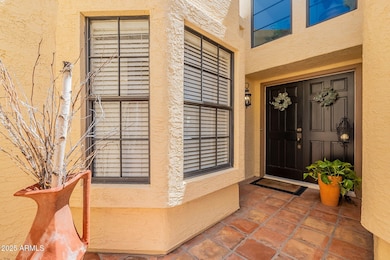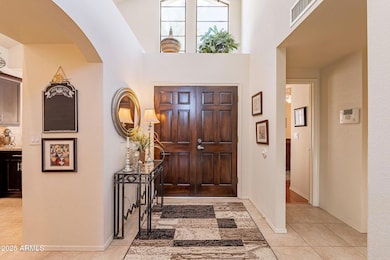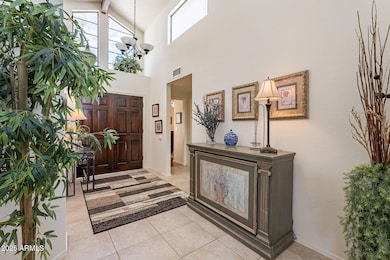
2369 W Shawnee Dr Chandler, AZ 85224
Central Ridge NeighborhoodEstimated payment $2,771/month
Highlights
- Popular Property
- Contemporary Architecture
- Granite Countertops
- Franklin at Brimhall Elementary School Rated A
- Vaulted Ceiling
- Private Yard
About This Home
Enjoy the perfect mix of privacy, comfort, and convenience in this spacious townhome just minutes from the 101. Unlike many townhomes where outdoor space is an afterthought, this one has a real yard: grassy, private, and peaceful, with a two-tiered fountain, lush landscaping, and plenty of room to relax or host friends. Backing to the greenbelt means no rear neighbors, just calm, quiet space to enjoy. Inside, vaulted ceilings and clerestory windows amplify the sense of space and light, while the large primary bedroom offers direct access to a private patio. Additional highlights include a brand-new roof for long-term value and a standout kitchen with Thomasville cabinetry, granite countertops, and stainless-steel appliances. Residents of Heatherbrook enjoy community amenities including tennis and basketball courts, a sparkling pool, greenbelts, and HOA-maintained front yards; all nestled on quiet, low-traffic streets.
Townhouse Details
Home Type
- Townhome
Est. Annual Taxes
- $1,992
Year Built
- Built in 1986
Lot Details
- 5,506 Sq Ft Lot
- 1 Common Wall
- Wrought Iron Fence
- Block Wall Fence
- Front and Back Yard Sprinklers
- Private Yard
- Grass Covered Lot
HOA Fees
- $149 Monthly HOA Fees
Parking
- 2 Car Garage
Home Design
- Contemporary Architecture
- Roof Updated in 2025
- Wood Frame Construction
- Tile Roof
- Foam Roof
Interior Spaces
- 1,405 Sq Ft Home
- 1-Story Property
- Vaulted Ceiling
- Ceiling Fan
Kitchen
- Eat-In Kitchen
- Built-In Microwave
- Granite Countertops
Flooring
- Floors Updated in 2025
- Laminate
- Tile
Bedrooms and Bathrooms
- 2 Bedrooms
- Primary Bathroom is a Full Bathroom
- 2 Bathrooms
- Dual Vanity Sinks in Primary Bathroom
Accessible Home Design
- Remote Devices
- No Interior Steps
- Multiple Entries or Exits
Outdoor Features
- Outdoor Storage
Schools
- Pomeroy Elementary School
- Summit Academy Middle School
- Dobson High School
Utilities
- Cooling Available
- Heating Available
- High Speed Internet
- Cable TV Available
Listing and Financial Details
- Tax Lot 88
- Assessor Parcel Number 302-94-088
Community Details
Overview
- Association fees include ground maintenance, front yard maint
- Heywood Management Association, Phone Number (480) 820-1519
- Heywood Community Association, Phone Number (480) 820-1519
- Association Phone (480) 820-1519
- Heatherbrook Square Lt 1 180 Tr Aa Gg Subdivision
- FHA/VA Approved Complex
Recreation
- Tennis Courts
- Community Playground
- Community Pool
- Community Spa
Map
Home Values in the Area
Average Home Value in this Area
Tax History
| Year | Tax Paid | Tax Assessment Tax Assessment Total Assessment is a certain percentage of the fair market value that is determined by local assessors to be the total taxable value of land and additions on the property. | Land | Improvement |
|---|---|---|---|---|
| 2025 | $1,992 | $21,670 | -- | -- |
| 2024 | $2,191 | $20,638 | -- | -- |
| 2023 | $2,191 | $31,200 | $6,240 | $24,960 |
| 2022 | $2,135 | $24,770 | $4,950 | $19,820 |
| 2021 | $2,122 | $23,680 | $4,730 | $18,950 |
| 2020 | $2,099 | $22,270 | $4,450 | $17,820 |
| 2019 | $1,951 | $20,100 | $4,020 | $16,080 |
| 2018 | $1,900 | $17,900 | $3,580 | $14,320 |
| 2017 | $1,832 | $16,720 | $3,340 | $13,380 |
| 2016 | $1,792 | $16,300 | $3,260 | $13,040 |
| 2015 | $1,679 | $15,630 | $3,120 | $12,510 |
Property History
| Date | Event | Price | Change | Sq Ft Price |
|---|---|---|---|---|
| 04/24/2025 04/24/25 | For Sale | $440,000 | -- | $313 / Sq Ft |
Deed History
| Date | Type | Sale Price | Title Company |
|---|---|---|---|
| Interfamily Deed Transfer | -- | None Available | |
| Interfamily Deed Transfer | -- | None Available | |
| Cash Sale Deed | $170,000 | The Talon Group | |
| Cash Sale Deed | $170,000 | The Talon Group | |
| Interfamily Deed Transfer | -- | First American Title Ins Co | |
| Warranty Deed | $174,900 | First American Title Ins Co | |
| Quit Claim Deed | -- | -- | |
| Warranty Deed | $75,000 | Chicago Title Insurance Co | |
| Deed In Lieu Of Foreclosure | -- | Security Title Agency | |
| Sheriffs Deed | -- | -- |
Mortgage History
| Date | Status | Loan Amount | Loan Type |
|---|---|---|---|
| Previous Owner | $195,000 | Unknown | |
| Previous Owner | $40,600 | Credit Line Revolving | |
| Previous Owner | $17,490 | Unknown | |
| Previous Owner | $139,920 | Purchase Money Mortgage | |
| Previous Owner | $97,750 | Balloon | |
| Previous Owner | $101,600 | New Conventional |
Similar Homes in Chandler, AZ
Source: Arizona Regional Multiple Listing Service (ARMLS)
MLS Number: 6856211
APN: 302-94-088
- 2639 N El Dorado Place
- 2309 W Shawnee Dr
- 2674 N El Dorado Dr
- 2663 N Carriage Ln
- 2380 W Comstock Dr
- 2106 W Shawnee Dr
- 2348 W Comstock Dr
- 2202 N Los Altos Dr
- 2727 N Price Rd Unit 26
- 2727 N Price Rd Unit 6
- 2109 W El Alba Way
- 2818 N Yucca St
- 2393 W Mariposa St
- 2671 W Bentrup St
- 2370 W Los Arboles Place
- 2400 W Los Arboles Place
- 2691 W Bentrup St
- 2381 W Los Arboles Place
- 2401 W Los Arboles Place
- 2421 W Los Arboles Place

