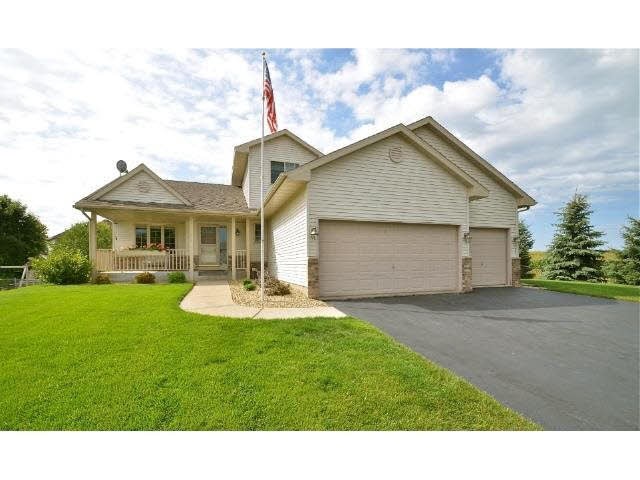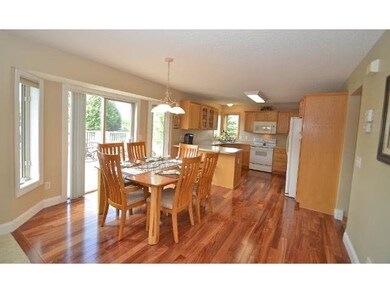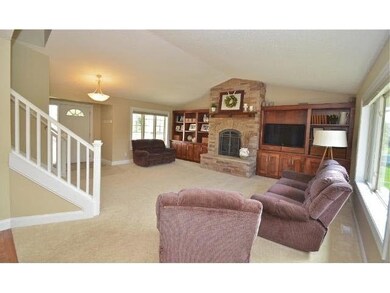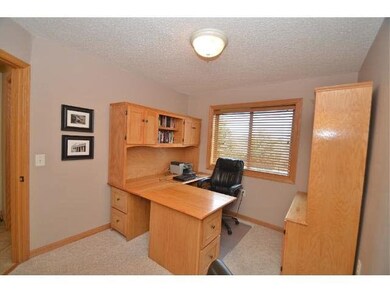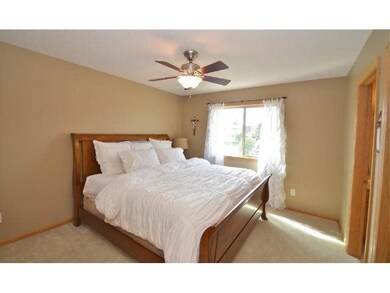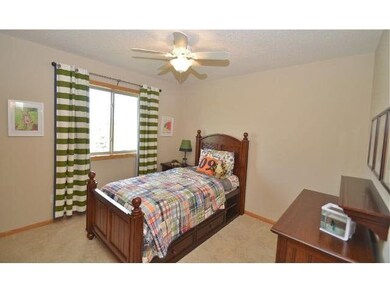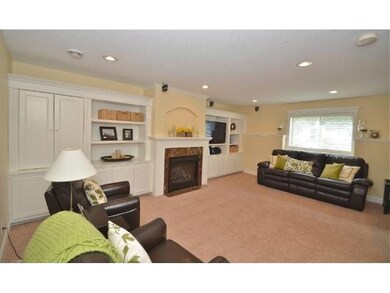
23691 133rd Ave N Rogers, MN 55374
Estimated Value: $462,000 - $508,000
5
Beds
4
Baths
2,812
Sq Ft
$172/Sq Ft
Est. Value
Highlights
- Deck
- Wood Flooring
- Porch
- Rogers Elementary School Rated A-
- Corner Lot
- 3 Car Attached Garage
About This Home
As of October 2014Meticulously cared for one-owner home. Move in condition! Oak cabinetry, 3/4" mahogany floors in kitchen, main floor bedrm/office, vaulted ceilings, gas fp w/stone surround. 3 bdr upstairs with a Priv mstr. Maint free deck, fenced in backyard.
Home Details
Home Type
- Single Family
Est. Annual Taxes
- $3,486
Year Built
- Built in 2000
Lot Details
- 0.37 Acre Lot
- Lot Dimensions are 108x150x10
- Street terminates at a dead end
- Partially Fenced Property
- Corner Lot
- Sprinkler System
- Few Trees
Home Design
- Brick Exterior Construction
- Asphalt Shingled Roof
- Vinyl Siding
Interior Spaces
- 2-Story Property
- Ceiling Fan
- Gas Fireplace
- Combination Kitchen and Dining Room
Kitchen
- Range
- Microwave
- Dishwasher
- Disposal
Flooring
- Wood
- Tile
Bedrooms and Bathrooms
- 5 Bedrooms
- Walk-In Closet
- Primary Bathroom is a Full Bathroom
- Bathroom on Main Level
Laundry
- Dryer
- Washer
Finished Basement
- Basement Fills Entire Space Under The House
- Sump Pump
- Drain
- Block Basement Construction
Parking
- 3 Car Attached Garage
- Garage Door Opener
- Driveway
Eco-Friendly Details
- Air Exchanger
Outdoor Features
- Deck
- Patio
- Porch
Utilities
- Forced Air Heating and Cooling System
- Water Softener is Owned
Listing and Financial Details
- Assessor Parcel Number 2212023220081
Ownership History
Date
Name
Owned For
Owner Type
Purchase Details
Listed on
Aug 11, 2014
Closed on
Oct 31, 2014
Sold by
Beach Charles H and Beach Christine M
Bought by
Rademacher Trent and Evenson Alyssa K
List Price
$299,000
Sold Price
$292,000
Premium/Discount to List
-$7,000
-2.34%
Total Days on Market
49
Current Estimated Value
Home Financials for this Owner
Home Financials are based on the most recent Mortgage that was taken out on this home.
Estimated Appreciation
$192,674
Avg. Annual Appreciation
4.95%
Original Mortgage
$286,711
Interest Rate
3.75%
Mortgage Type
FHA
Purchase Details
Closed on
Jun 1, 2001
Sold by
Distinctive Homes And Remodeling Inc
Bought by
Beach Charles H and Beach Christine M
Purchase Details
Closed on
Sep 6, 2000
Sold by
Backes Companies
Bought by
Distinctive Homes & Remodeling Inc
Create a Home Valuation Report for This Property
The Home Valuation Report is an in-depth analysis detailing your home's value as well as a comparison with similar homes in the area
Home Values in the Area
Average Home Value in this Area
Purchase History
| Date | Buyer | Sale Price | Title Company |
|---|---|---|---|
| Rademacher Trent | $292,000 | All American Title Co Inc | |
| Beach Charles H | $202,900 | -- | |
| Distinctive Homes & Remodeling Inc | $47,900 | -- |
Source: Public Records
Mortgage History
| Date | Status | Borrower | Loan Amount |
|---|---|---|---|
| Open | Rademacher Trent | $301,000 | |
| Closed | Rademacher Trent | $276,500 | |
| Closed | Rademacher Trent | $286,711 | |
| Previous Owner | Beach Charles Henry | $198,400 |
Source: Public Records
Property History
| Date | Event | Price | Change | Sq Ft Price |
|---|---|---|---|---|
| 10/31/2014 10/31/14 | Sold | $292,000 | -2.3% | $104 / Sq Ft |
| 09/29/2014 09/29/14 | Pending | -- | -- | -- |
| 08/11/2014 08/11/14 | For Sale | $299,000 | -- | $106 / Sq Ft |
Source: REALTOR® Association of Southern Minnesota
Tax History Compared to Growth
Tax History
| Year | Tax Paid | Tax Assessment Tax Assessment Total Assessment is a certain percentage of the fair market value that is determined by local assessors to be the total taxable value of land and additions on the property. | Land | Improvement |
|---|---|---|---|---|
| 2023 | $5,706 | $452,600 | $82,000 | $370,600 |
| 2022 | $4,915 | $422,000 | $68,000 | $354,000 |
| 2021 | $4,571 | $356,000 | $59,000 | $297,000 |
| 2020 | $4,564 | $331,000 | $47,000 | $284,000 |
| 2019 | $4,196 | $315,000 | $40,000 | $275,000 |
| 2018 | $4,073 | $313,000 | $42,000 | $271,000 |
| 2017 | $3,907 | $277,000 | $42,000 | $235,000 |
| 2016 | $3,934 | $273,000 | $35,000 | $238,000 |
| 2015 | $3,723 | $250,000 | $45,000 | $205,000 |
| 2014 | -- | $227,000 | $35,000 | $192,000 |
Source: Public Records
Map
Similar Homes in Rogers, MN
Source: REALTOR® Association of Southern Minnesota
MLS Number: 4658973
APN: 22-120-23-22-0081
Nearby Homes
- 23648 Juniper Ct
- 13290 Basswood Ln
- 13614 Birch Rd
- 23554 Aspen Dr
- 13644 Busch Ln
- 13671 Pine Dr
- 13636 Busch Ln
- 23240 Willow Dr
- 23230 Willow Dr
- 23260 Willow Dr
- 23270 Willow Dr
- 23276 Willow Dr
- 23250 Willow Dr
- 13661 Pine Dr
- 13655 Pine Dr
- 13663 Pine Dr
- 13640 Busch Ln
- 13635 Busch Ln
- 13630 Busch Ln
- 13648 Pine Dr
