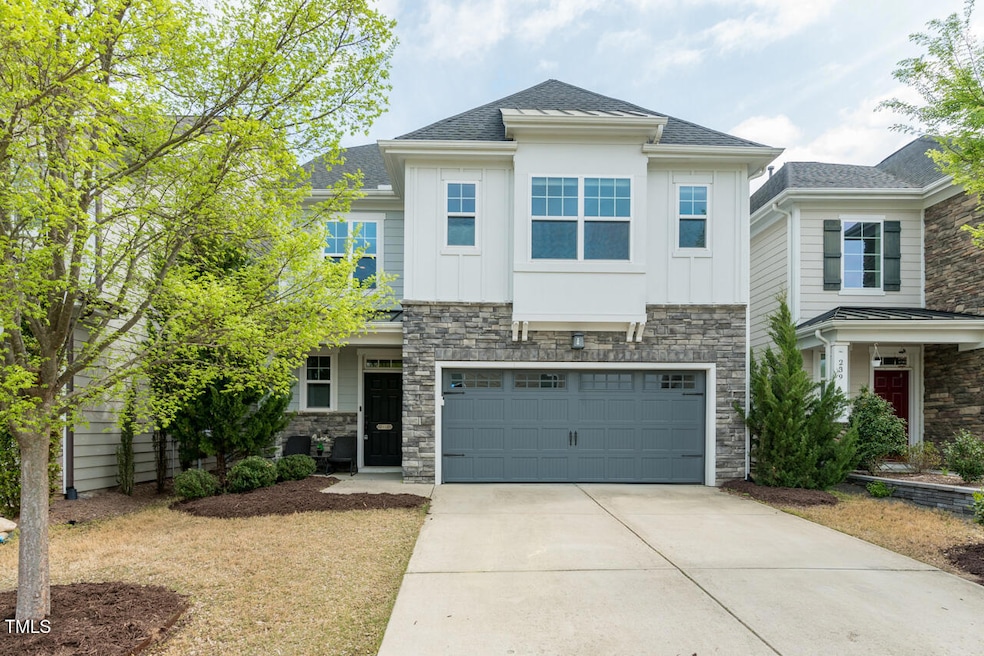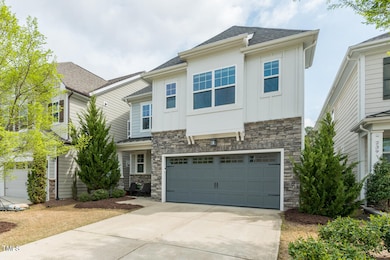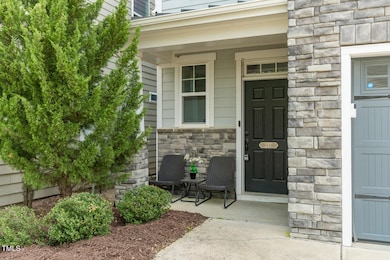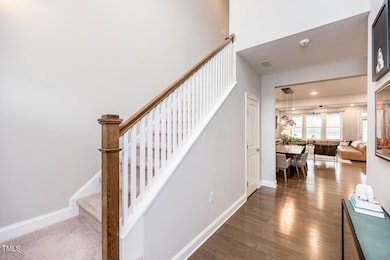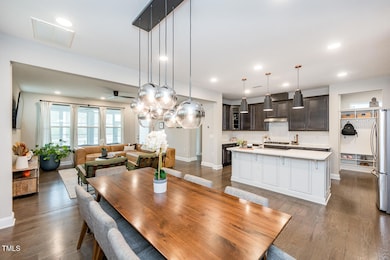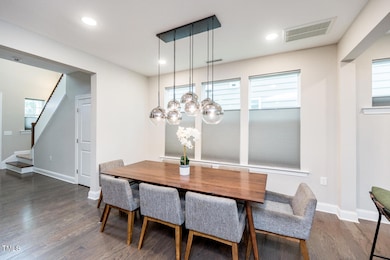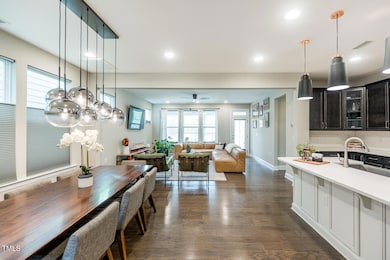
237 Begen St Morrisville, NC 27560
Estimated payment $4,785/month
Highlights
- Very Popular Property
- Community Cabanas
- Open Floorplan
- Cedar Fork Elementary Rated A
- Finished Room Over Garage
- Transitional Architecture
About This Home
Welcome to a home where comfort and convenience seamlessly come together. Ideally located, this property is less than 15 minutes from the Research Triangle, just a 10-minute drive to RDU, and only 20 minutes to the prestigious campuses of Duke University and UNC-Chapel Hill. This stunning home boasts 3 levels of living space. On the first floor, an inviting eat-in kitchen is complete with Quartz counters, an island, a gas cooktop, gorgeous Herringbone backsplash, and a generous walk-in pantry. Open to the living room, this space is perfect for those who love to cook and entertain. Upstairs, the primary suite is a true retreat, featuring a luxurious bathroom with dual vanities, a soaking tub, and a tiled walk-in shower with a built-in bench seat. A spacious walk-in closet provides ample room for all your storage needs. A cozy loft area offers a second living space—ideal for relaxation or entertainment. Working from home is made easy with a dedicated office space on the third floor that includes built-in shelving for added convenience. The second loft area is perfect for movie nights or a workout space. Step outside to unwind on the enclosed back porch, where gorgeous tile flooring enhances the space for those peaceful moments of relaxation. The 2-car garage is a workman's dream with a utility sink and additional storage space, including ceiling-mounted overhead storage and a wall-mounted tool rack. This home truly has it all, combining modern amenities with an ideal location for work, play, and everything in between. Don't miss the opportunity to make this remarkable property your own!
Open House Schedule
-
Sunday, April 27, 20251:00 to 3:00 pm4/27/2025 1:00:00 PM +00:004/27/2025 3:00:00 PM +00:00Add to Calendar
Home Details
Home Type
- Single Family
Est. Annual Taxes
- $6,171
Year Built
- Built in 2015
Lot Details
- 3,485 Sq Ft Lot
- Back Yard Fenced
HOA Fees
- $84 Monthly HOA Fees
Parking
- 2 Car Attached Garage
- Finished Room Over Garage
- Electric Vehicle Home Charger
- Front Facing Garage
- Private Driveway
- 2 Open Parking Spaces
Home Design
- Transitional Architecture
- Traditional Architecture
- Brick or Stone Mason
- Slab Foundation
- Shingle Roof
- Vinyl Siding
- HardiePlank Type
- Stone
Interior Spaces
- 3,283 Sq Ft Home
- 3-Story Property
- Open Floorplan
- Wired For Data
- Built-In Features
- Tray Ceiling
- Smooth Ceilings
- Ceiling Fan
- Recessed Lighting
- Chandelier
- Blinds
- Aluminum Window Frames
- Window Screens
- Entrance Foyer
- Living Room
- Combination Kitchen and Dining Room
- Home Office
- Loft
- Bonus Room
- Unfinished Attic
Kitchen
- Eat-In Kitchen
- Built-In Oven
- Electric Oven
- Gas Range
- Microwave
- ENERGY STAR Qualified Refrigerator
- ENERGY STAR Qualified Dishwasher
- Stainless Steel Appliances
- Kitchen Island
- Quartz Countertops
- Disposal
Flooring
- Wood
- Carpet
- Tile
Bedrooms and Bathrooms
- 4 Bedrooms
- Main Floor Bedroom
- Walk-In Closet
- In-Law or Guest Suite
- 3 Full Bathrooms
- Double Vanity
- Private Water Closet
- Bathtub with Shower
- Shower Only in Primary Bathroom
- Walk-in Shower
Laundry
- Laundry Room
- Laundry on upper level
- Washer and Electric Dryer Hookup
Home Security
- Smart Thermostat
- Carbon Monoxide Detectors
- Fire and Smoke Detector
Eco-Friendly Details
- Energy-Efficient Thermostat
Outdoor Features
- Enclosed patio or porch
- Exterior Lighting
- Rain Gutters
Schools
- Cedar Fork Elementary School
- West Cary Middle School
- Panther Creek High School
Utilities
- Zoned Heating and Cooling
- Heat Pump System
- Vented Exhaust Fan
Listing and Financial Details
- Assessor Parcel Number 0746710513
Community Details
Overview
- Association fees include ground maintenance, storm water maintenance
- Towne Properties Association, Phone Number (919) 878-8787
- Birkshires At Townhall Commons Subdivision
Amenities
- Community Barbecue Grill
- Picnic Area
Recreation
- Community Cabanas
- Park
- Dog Park
Map
Home Values in the Area
Average Home Value in this Area
Tax History
| Year | Tax Paid | Tax Assessment Tax Assessment Total Assessment is a certain percentage of the fair market value that is determined by local assessors to be the total taxable value of land and additions on the property. | Land | Improvement |
|---|---|---|---|---|
| 2024 | $6,221 | $712,353 | $175,000 | $537,353 |
| 2023 | $4,924 | $468,399 | $100,000 | $368,399 |
| 2022 | $4,748 | $468,399 | $100,000 | $368,399 |
| 2021 | $4,517 | $468,399 | $100,000 | $368,399 |
| 2020 | $4,517 | $468,399 | $100,000 | $368,399 |
| 2019 | $4,355 | $390,273 | $90,000 | $300,273 |
| 2018 | $4,096 | $390,273 | $90,000 | $300,273 |
| 2017 | $3,942 | $390,273 | $90,000 | $300,273 |
| 2016 | $3,886 | $90,000 | $90,000 | $0 |
| 2015 | -- | $0 | $0 | $0 |
Property History
| Date | Event | Price | Change | Sq Ft Price |
|---|---|---|---|---|
| 04/23/2025 04/23/25 | Price Changed | $750,000 | -3.2% | $228 / Sq Ft |
| 04/04/2025 04/04/25 | For Sale | $775,000 | -- | $236 / Sq Ft |
Mortgage History
| Date | Status | Loan Amount | Loan Type |
|---|---|---|---|
| Closed | $326,250 | New Conventional |
Similar Homes in the area
Source: Doorify MLS
MLS Number: 10087145
APN: 0746.04-71-0513-000
- 226 Begen St
- 219 Begen St
- 248 Begen St
- 306 Meeting Hall Dr
- 204 Concordia Woods Dr
- 409 Courthouse Dr
- 105 Concordia Woods Dr
- 1160 Craigmeade Dr
- 212 Liberty Rose Dr
- 1029 Benay Rd
- 501 Liberty Rose Dr
- 503 Suffolk Green Ln Unit 169
- 1302 Denmark Manor Dr
- 204 Stockton Gorge Rd
- 336 New Milford Rd
- 1007 Denmark Manor Dr
- 510 Berry Chase Way
- 1605 Grace Point Rd
- 533 Berry Chase Way
- 3141 Rapid Falls Rd
