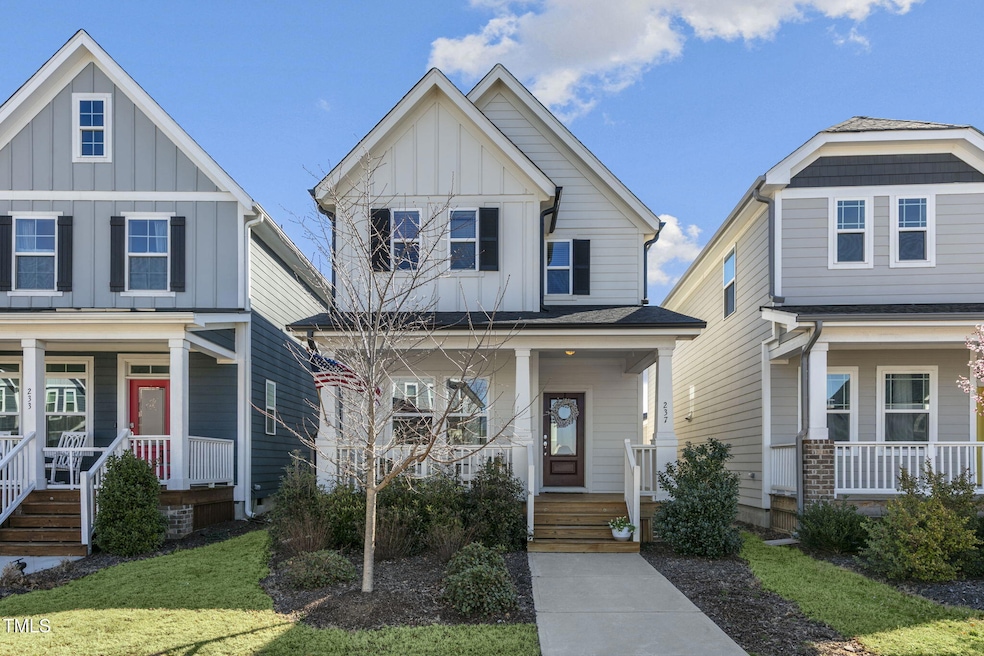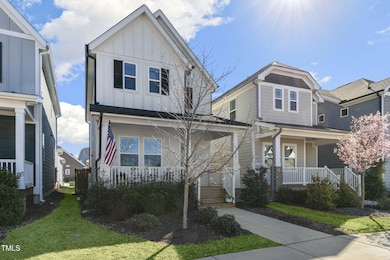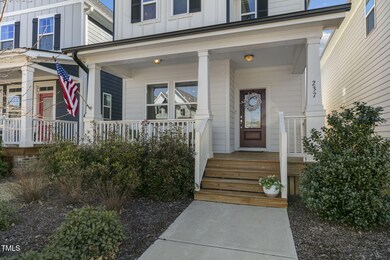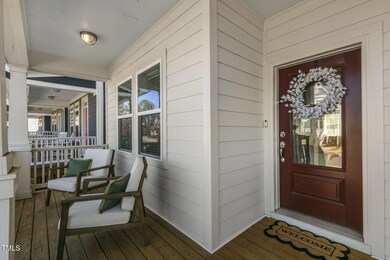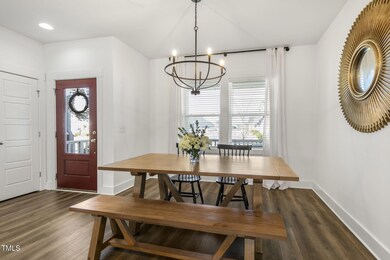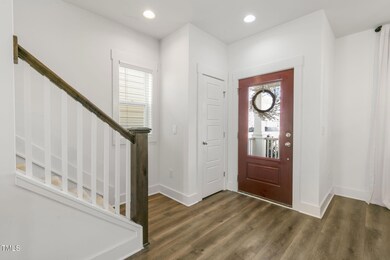
237 Daniel Ridge Rd Wendell, NC 27591
Estimated payment $2,553/month
Highlights
- Fitness Center
- Craftsman Architecture
- Quartz Countertops
- Open Floorplan
- Clubhouse
- Community Pool
About This Home
Welcome to 237 Daniel Ridge Road in the popular Wendell Falls Community! This charming 3-bedroom, 2.5 bath property was crafted by Garman Homes in 2021.
At the heart of the home is the expansive living area, with an abundance of windows that fill the space with bright, natural light. The well-appointed kitchen features modern appliances, an oversized island, quartz countertops, soft close cabinets and pantry. There are beautiful LVP floors throughout the main floor. Upstairs, you'll find the larger primary suite as well as two equally sized secondary bedrooms, all with plush carpet and two full baths with contemporary fixtures and finishes.
This eco-friendly home is EcoSelect certified, ensuring high energy efficiency through improved insulation, WaterSense toilets and faucets, and Energy Star-certified appliances.
Outside, enjoy your front porch or the fenced-in backyard, offering just the right amount of outdoor space without overwhelming maintenance needs. A convenient two-car detached garage is located at the rear of the property.
Within the Wendell Falls community, you'll find tons of open space, playgrounds, parks, trails, pools, a workout facility and walkable dining and shopping. Experience the vibrant lifestyle this community has to offer!
Home Details
Home Type
- Single Family
Est. Annual Taxes
- $4,039
Year Built
- Built in 2021
Lot Details
- 3,485 Sq Ft Lot
- Fenced Yard
HOA Fees
- $100 Monthly HOA Fees
Parking
- 2 Car Detached Garage
Home Design
- Craftsman Architecture
- Slab Foundation
- Shingle Roof
- Radiant Barrier
Interior Spaces
- 1,643 Sq Ft Home
- 2-Story Property
- Open Floorplan
- Smooth Ceilings
- Ceiling Fan
- Recessed Lighting
- Low Emissivity Windows
- Entrance Foyer
- Family Room
- Dining Room
- Basement
- Crawl Space
- Smart Thermostat
- Stacked Washer and Dryer
Kitchen
- Eat-In Kitchen
- Electric Range
- Microwave
- Dishwasher
- Kitchen Island
- Quartz Countertops
Flooring
- Carpet
- Tile
- Luxury Vinyl Tile
Bedrooms and Bathrooms
- 3 Bedrooms
- Walk-In Closet
- Separate Shower in Primary Bathroom
- Bathtub with Shower
- Walk-in Shower
Eco-Friendly Details
- Energy-Efficient Appliances
- Energy-Efficient HVAC
- Watersense Fixture
Outdoor Features
- Saltwater Pool
- Patio
- Rain Gutters
- Front Porch
Schools
- Lake Myra Elementary School
- Wendell Middle School
- East Wake High School
Utilities
- Central Heating and Cooling System
- Heating System Uses Natural Gas
- Tankless Water Heater
Listing and Financial Details
- Assessor Parcel Number 1773066608
Community Details
Overview
- Association fees include insurance, ground maintenance, storm water maintenance
- Wendell Falls Community Assoc. Association, Phone Number (888) 274-3165
- Built by Garman
- Wendell Falls Subdivision, Paper Floorplan
Amenities
- Restaurant
- Clubhouse
Recreation
- Recreation Facilities
- Community Playground
- Fitness Center
- Community Pool
- Park
- Dog Park
- Trails
Map
Home Values in the Area
Average Home Value in this Area
Tax History
| Year | Tax Paid | Tax Assessment Tax Assessment Total Assessment is a certain percentage of the fair market value that is determined by local assessors to be the total taxable value of land and additions on the property. | Land | Improvement |
|---|---|---|---|---|
| 2024 | $4,115 | $386,137 | $90,000 | $296,137 |
| 2023 | $3,195 | $254,032 | $60,000 | $194,032 |
| 2022 | $3,049 | $254,032 | $60,000 | $194,032 |
| 2021 | $704 | $60,000 | $60,000 | $0 |
Property History
| Date | Event | Price | Change | Sq Ft Price |
|---|---|---|---|---|
| 03/31/2025 03/31/25 | Pending | -- | -- | -- |
| 03/06/2025 03/06/25 | For Sale | $379,900 | -- | $231 / Sq Ft |
Deed History
| Date | Type | Sale Price | Title Company |
|---|---|---|---|
| Warranty Deed | $269,500 | None Available |
Mortgage History
| Date | Status | Loan Amount | Loan Type |
|---|---|---|---|
| Open | $256,015 | New Conventional |
Similar Homes in the area
Source: Doorify MLS
MLS Number: 10080552
APN: 1773.01-06-6608-000
- 233 Stone River Dr
- 283 Daniel Ridge Rd
- 212 Thunder Forest Ln
- 332 Tumbling River Dr
- 129 Noble Deer Way
- 1872 Stagecoach Trail
- 283 Dry Canyon Dr
- 1141 Logperch Way
- 6205 Taylor Rd
- 1820 Grassy Falls Ln
- 1526 Millrock Trail
- 317 Daniel Ridge Rd
- 1517 Millrock Trail
- 1721 Grassy Falls Ln
- 1719 Grassy Falls Ln
- 1717 Grassy Falls Ln
- 1713 Grassy Falls Ln
- 1737 Fence Post Rd
- 140 Big Barn Dr
- 232 Big Barn Dr
