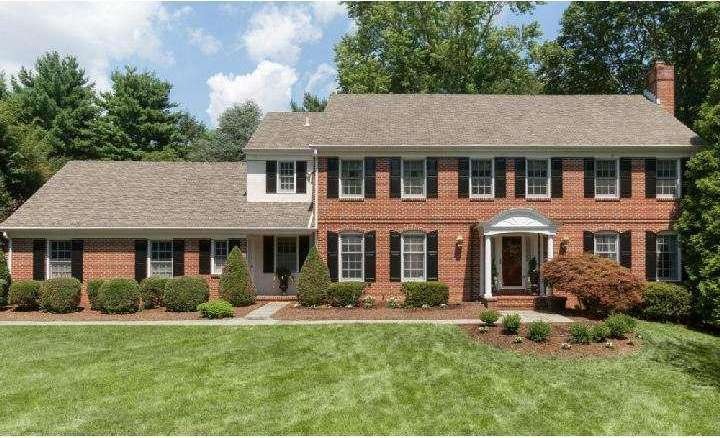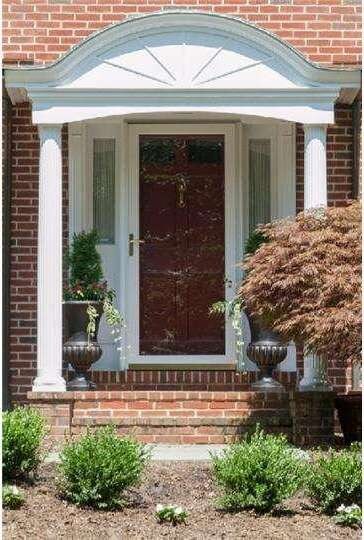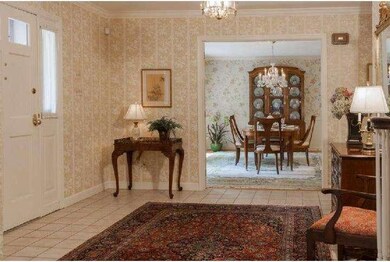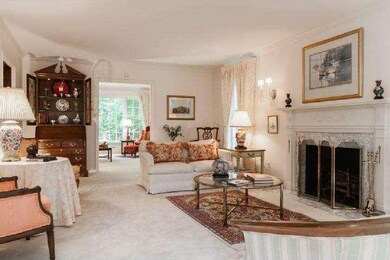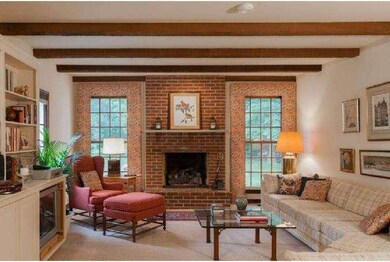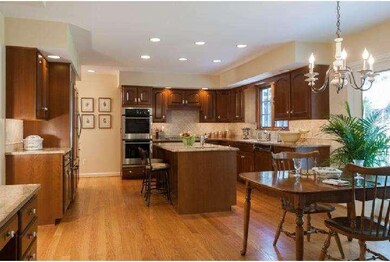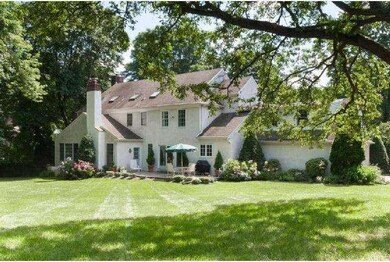
237 Glenmoor Rd Gladwyne, PA 19035
Gladwyne NeighborhoodHighlights
- Colonial Architecture
- Wood Flooring
- 2 Fireplaces
- Welsh Valley Middle School Rated A+
- Attic
- No HOA
About This Home
As of December 2023Custom built by owners, this elegant center hall Sherman Reed colonial on a flat lot is located on quiet cul-de-sac in one of Main Line's most prestigious neighborhoods. It offers spacious, light-filled rooms via elongated, oversized windows, ideal floor plan for entertaining and relaxing with friends/family, updated eat-in kitchen with new GE Monogram double oven, built-in microwave, SubZero refrigerator, lovely granite countertops, Woodmode cabinets, elegant formal living room with marble fireplace, and dining room with pocket doors. Front and back stairs access the 2nd floor of master bedroom suite and four generous-sized bedrooms. Large attic is accessible by stairs and readily adaptable into expanded living space. Large finished basement/playroom with natural light has egress to beautifully landscaped, fenced in backyard. High-end security and in-ground irrigation systems also come with this impeccably maintained home. Easy walk to Gladwyne Village. A must-see!!! NOTE: $143K acq cost in Public Records for land only.
Home Details
Home Type
- Single Family
Est. Annual Taxes
- $22,504
Year Built
- Built in 1987
Lot Details
- 0.73 Acre Lot
- Cul-De-Sac
- Level Lot
- Sprinkler System
- Back and Front Yard
- Property is in good condition
- Property is zoned R1
Parking
- 2 Car Direct Access Garage
- 3 Open Parking Spaces
- Garage Door Opener
Home Design
- Colonial Architecture
- Brick Exterior Construction
- Shingle Roof
- Stucco
Interior Spaces
- 5,551 Sq Ft Home
- Property has 2 Levels
- Beamed Ceilings
- Ceiling Fan
- Skylights
- 2 Fireplaces
- Marble Fireplace
- Gas Fireplace
- Family Room
- Living Room
- Dining Room
- Finished Basement
- Partial Basement
- Attic Fan
- Home Security System
- Laundry on main level
Kitchen
- Eat-In Kitchen
- Double Oven
- Cooktop
- Kitchen Island
- Disposal
Flooring
- Wood
- Wall to Wall Carpet
- Tile or Brick
Bedrooms and Bathrooms
- 5 Bedrooms
- En-Suite Primary Bedroom
- En-Suite Bathroom
Eco-Friendly Details
- Energy-Efficient Appliances
- Energy-Efficient Windows
Outdoor Features
- Patio
- Exterior Lighting
Schools
- Gladwyne Elementary School
- Welsh Valley Middle School
- Harriton Senior High School
Utilities
- Forced Air Heating and Cooling System
- Heating System Uses Gas
- Underground Utilities
- 200+ Amp Service
- Natural Gas Water Heater
- Cable TV Available
Community Details
- No Home Owners Association
- Gladwyne Subdivision
Listing and Financial Details
- Tax Lot 099
- Assessor Parcel Number 40-00-19405-004
Map
Home Values in the Area
Average Home Value in this Area
Property History
| Date | Event | Price | Change | Sq Ft Price |
|---|---|---|---|---|
| 12/15/2023 12/15/23 | Sold | $1,825,000 | +7.4% | $329 / Sq Ft |
| 10/28/2023 10/28/23 | Pending | -- | -- | -- |
| 10/25/2023 10/25/23 | For Sale | $1,699,000 | +31.7% | $306 / Sq Ft |
| 08/18/2014 08/18/14 | Sold | $1,290,000 | -2.6% | $232 / Sq Ft |
| 07/05/2014 07/05/14 | Pending | -- | -- | -- |
| 05/28/2014 05/28/14 | For Sale | $1,325,000 | 0.0% | $239 / Sq Ft |
| 05/24/2014 05/24/14 | Pending | -- | -- | -- |
| 04/02/2014 04/02/14 | Price Changed | $1,325,000 | -1.0% | $239 / Sq Ft |
| 02/20/2014 02/20/14 | For Sale | $1,339,000 | -- | $241 / Sq Ft |
Tax History
| Year | Tax Paid | Tax Assessment Tax Assessment Total Assessment is a certain percentage of the fair market value that is determined by local assessors to be the total taxable value of land and additions on the property. | Land | Improvement |
|---|---|---|---|---|
| 2024 | $29,625 | $709,360 | $339,260 | $370,100 |
| 2023 | $28,390 | $709,360 | $339,260 | $370,100 |
| 2022 | $27,864 | $709,360 | $339,260 | $370,100 |
| 2021 | $27,229 | $709,360 | $339,260 | $370,100 |
| 2020 | $26,564 | $709,360 | $339,260 | $370,100 |
| 2019 | $26,095 | $709,360 | $339,260 | $370,100 |
| 2018 | $26,095 | $709,360 | $339,260 | $370,100 |
| 2017 | $25,136 | $709,360 | $339,260 | $370,100 |
| 2016 | $24,860 | $709,360 | $339,260 | $370,100 |
| 2015 | $23,179 | $709,360 | $339,260 | $370,100 |
| 2014 | $23,179 | $709,360 | $339,260 | $370,100 |
Mortgage History
| Date | Status | Loan Amount | Loan Type |
|---|---|---|---|
| Open | $1,460,000 | New Conventional | |
| Previous Owner | $850,000 | Adjustable Rate Mortgage/ARM |
Deed History
| Date | Type | Sale Price | Title Company |
|---|---|---|---|
| Deed | $1,825,000 | None Listed On Document | |
| Deed | $1,272,850 | None Available |
Similar Homes in Gladwyne, PA
Source: Bright MLS
MLS Number: 1003454589
APN: 40-00-19405-004
- 818 Youngs Ford Rd
- 408 Youngs Ford Ln
- 917 Black Rock Rd
- 651 Merion Square Rd
- 1210 Rock Creek Rd
- 402 Righters Mill Rd
- 56 Crosby Brown Rd
- 26 Old Gulph Rd
- 1041 Waverly Rd
- 1045 Waverly Rd
- 409 Richard Knolls
- 246 Maplehill Rd
- 520 Righters Mill Rd
- 351 Laurel Ln
- 30 Old Gulph Rd
- 117 Adrienne Ln
- 828 Summit Rd
- 140 Old Gulph Rd
- 217 Mcclenaghan Mill Rd
- 115 Knightsbridge Rd
