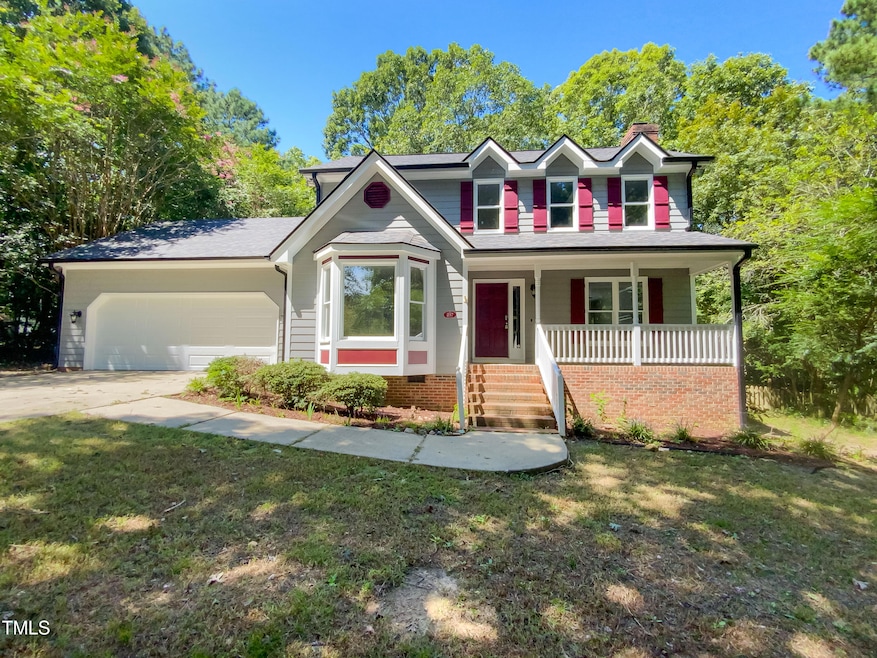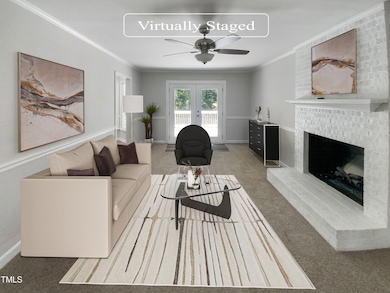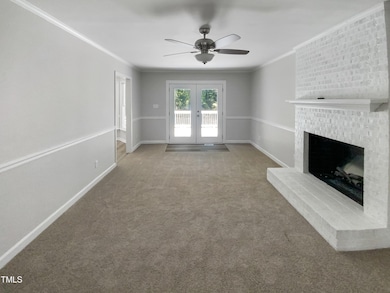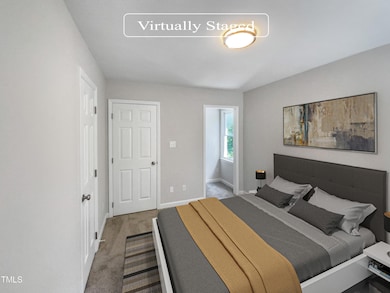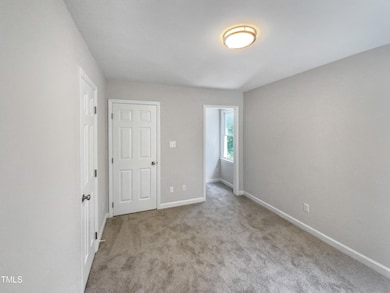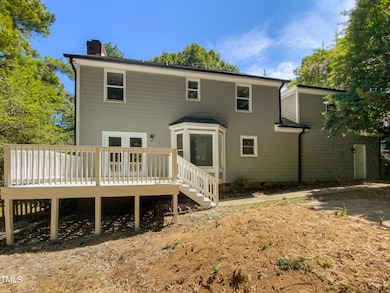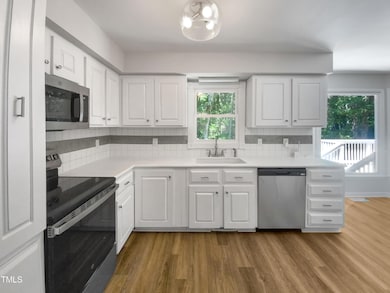
237 Keri Dr Garner, NC 27529
Cleveland NeighborhoodHighlights
- Transitional Architecture
- No HOA
- Central Heating and Cooling System
- Cleveland Middle School Rated A-
- 2 Car Attached Garage
- Wood Siding
About This Home
As of February 2025Welcome to a serene home with an inviting ambiance. The interior boasts a neutral color paint scheme that complements any décor. Cozy up next to the fireplace on those chilly nights. The kitchen is a culinary delight, fitted with all stainless steel appliances and an accent backsplash that adds a touch of elegance. The primary bedroom features a walk-in closet, providing ample storage space. The primary bathroom is a sanctuary with double sinks, a separate tub, and shower for a spa-like experience. Step outside onto the deck for some fresh air and enjoy outdoor gatherings. This home is a perfect blend of comfort and style, ready to be cherished by its new owner. This home has been virtually staged to illustrate its potential.
Home Details
Home Type
- Single Family
Est. Annual Taxes
- $2,020
Year Built
- Built in 1990
Lot Details
- 1.02 Acre Lot
Parking
- 2 Car Attached Garage
- 1 Open Parking Space
Home Design
- Transitional Architecture
- Shingle Roof
- Composition Roof
- Wood Siding
Interior Spaces
- 1,605 Sq Ft Home
- 2-Story Property
- Wood Burning Fireplace
Flooring
- Carpet
- Vinyl
Bedrooms and Bathrooms
- 3 Bedrooms
Schools
- West View Elementary School
- Cleveland Middle School
- Cleveland High School
Utilities
- Central Heating and Cooling System
- Private Water Source
- Septic Tank
Community Details
- No Home Owners Association
- South Hills Subdivision
Listing and Financial Details
- Assessor Parcel Number 06F03003Y
Map
Home Values in the Area
Average Home Value in this Area
Property History
| Date | Event | Price | Change | Sq Ft Price |
|---|---|---|---|---|
| 02/19/2025 02/19/25 | Sold | $378,000 | -0.8% | $236 / Sq Ft |
| 01/27/2025 01/27/25 | Pending | -- | -- | -- |
| 11/21/2024 11/21/24 | Price Changed | $381,000 | -2.1% | $237 / Sq Ft |
| 10/31/2024 10/31/24 | Price Changed | $389,000 | -0.3% | $242 / Sq Ft |
| 08/27/2024 08/27/24 | For Sale | $390,000 | -- | $243 / Sq Ft |
Tax History
| Year | Tax Paid | Tax Assessment Tax Assessment Total Assessment is a certain percentage of the fair market value that is determined by local assessors to be the total taxable value of land and additions on the property. | Land | Improvement |
|---|---|---|---|---|
| 2024 | $1,813 | $223,790 | $55,000 | $168,790 |
| 2023 | $1,751 | $223,790 | $55,000 | $168,790 |
| 2022 | $1,841 | $223,790 | $55,000 | $168,790 |
| 2021 | $1,841 | $223,790 | $55,000 | $168,790 |
| 2020 | $1,863 | $223,790 | $55,000 | $168,790 |
| 2019 | $1,863 | $223,790 | $55,000 | $168,790 |
| 2018 | $1,389 | $162,980 | $34,680 | $128,300 |
| 2017 | $1,389 | $162,980 | $34,680 | $128,300 |
| 2016 | $1,389 | $162,980 | $34,680 | $128,300 |
| 2015 | $1,389 | $162,980 | $34,680 | $128,300 |
| 2014 | $1,389 | $162,980 | $34,680 | $128,300 |
Mortgage History
| Date | Status | Loan Amount | Loan Type |
|---|---|---|---|
| Open | $253,000 | New Conventional | |
| Closed | $253,000 | New Conventional | |
| Previous Owner | $173,000 | New Conventional | |
| Previous Owner | $18,303 | FHA | |
| Previous Owner | $171,027 | FHA | |
| Previous Owner | $127,200 | Assumption |
Deed History
| Date | Type | Sale Price | Title Company |
|---|---|---|---|
| Warranty Deed | $378,000 | None Listed On Document | |
| Warranty Deed | $378,000 | None Listed On Document | |
| Warranty Deed | $370,500 | None Listed On Document | |
| Quit Claim Deed | -- | None Available | |
| Warranty Deed | $159,000 | None Available | |
| Warranty Deed | $159,000 | None Available |
Similar Homes in the area
Source: Doorify MLS
MLS Number: 10049199
APN: 06F03003Y
- 270 S Ridge Dr
- 2782 N Shiloh Rd
- 2555 N Shiloh Rd
- 19 Grassland Dr
- 8 Steppe Way
- 18 Steppe Way
- 26 Steppe Way
- 304 Ford Meadows Dr
- 36 Steppe Way
- 46 Steppe Way
- 143 Steppe Way
- 150 Steppe Way
- 212 Wintergreen Dr
- 419 Joy Dr
- Lot 28-30 Joy Dr
- 182 Ford Meadows Dr
- 50 Beech Trail
- 61 Langdon Pointe Dr
- 118 Lockhaven Dr
- 2195 Southfort Dr
